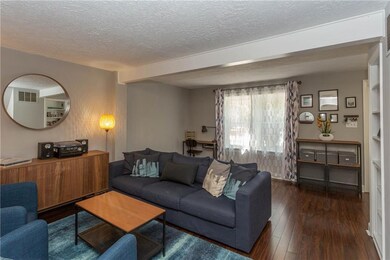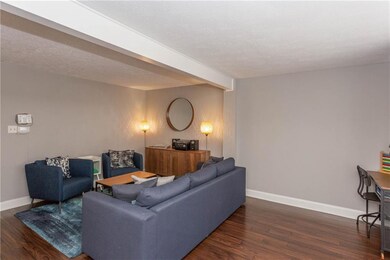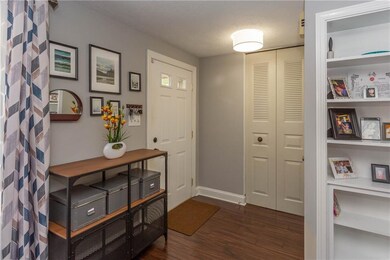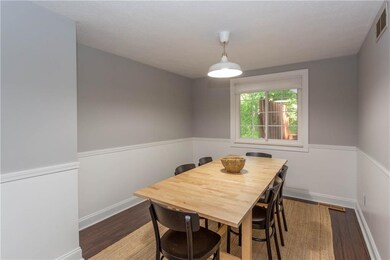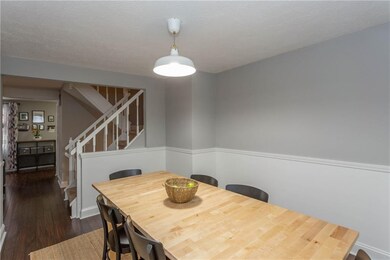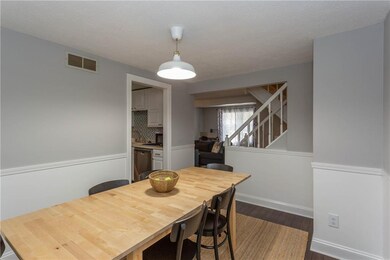
9479 Timber View Dr Indianapolis, IN 46250
Castleton NeighborhoodHighlights
- Contemporary Architecture
- Built-in Bookshelves
- Walk-In Closet
- Formal Dining Room
- Woodwork
- Forced Air Heating and Cooling System
About This Home
As of October 2018Wow, this 3BR/2.5BA townhome shows like a model. As you enter the living room you will notice the beautiful laminate floors and freshly gray walls with crisp white trim. The LR flows into the dining room and then to the updated kitchen with white cabinets, stainless appliances and tile backsplash. The stairs lead you to the master suite with new vanity, shower and walk in closet. 2 additional bedrooms and a bath complete the upper level. A cozy family room with woodburning fireplace, a half bath and laundry/storage area are located in the basement area. Relaxing deck overlooking the wooded common area. Great location just off 96th and Allisonville. Why pay rent, you could own this home!
Last Agent to Sell the Property
Trueblood Real Estate License #RB14039231 Listed on: 09/11/2018

Last Buyer's Agent
Malinda Ennis
Keller Williams Indy Metro NE

Townhouse Details
Home Type
- Townhome
Est. Annual Taxes
- $1,650
Year Built
- Built in 1982
Home Design
- Contemporary Architecture
- Vinyl Siding
- Concrete Perimeter Foundation
Interior Spaces
- 3-Story Property
- Built-in Bookshelves
- Woodwork
- Vinyl Clad Windows
- Window Screens
- Family Room with Fireplace
- Formal Dining Room
- Attic Access Panel
Kitchen
- Electric Oven
- Dishwasher
- Disposal
Bedrooms and Bathrooms
- 3 Bedrooms
- Walk-In Closet
Finished Basement
- Sump Pump
- Basement Lookout
Home Security
Parking
- Garage
- Driveway
Utilities
- Forced Air Heating and Cooling System
- Heating System Uses Gas
- Gas Water Heater
- Satellite Dish
Listing and Financial Details
- Assessor Parcel Number 490215143042000400
Community Details
Overview
- Association fees include ground maintenance, maintenance structure, snow removal, trash
- Castlebridge Subdivision
- Property managed by Kirkpatrick Management
- The community has rules related to covenants, conditions, and restrictions
Security
- Fire and Smoke Detector
Ownership History
Purchase Details
Home Financials for this Owner
Home Financials are based on the most recent Mortgage that was taken out on this home.Purchase Details
Home Financials for this Owner
Home Financials are based on the most recent Mortgage that was taken out on this home.Purchase Details
Home Financials for this Owner
Home Financials are based on the most recent Mortgage that was taken out on this home.Similar Homes in Indianapolis, IN
Home Values in the Area
Average Home Value in this Area
Purchase History
| Date | Type | Sale Price | Title Company |
|---|---|---|---|
| Deed | $123,000 | -- | |
| Warranty Deed | $123,000 | Hamilton National Title | |
| Warranty Deed | -- | Fidelity National Title | |
| Warranty Deed | -- | None Available |
Mortgage History
| Date | Status | Loan Amount | Loan Type |
|---|---|---|---|
| Open | $120,772 | FHA | |
| Previous Owner | $91,315 | FHA | |
| Previous Owner | $82,784 | FHA |
Property History
| Date | Event | Price | Change | Sq Ft Price |
|---|---|---|---|---|
| 10/22/2018 10/22/18 | Sold | $123,000 | +2.5% | $68 / Sq Ft |
| 09/12/2018 09/12/18 | Pending | -- | -- | -- |
| 09/12/2018 09/12/18 | For Sale | $120,000 | +29.0% | $66 / Sq Ft |
| 05/28/2014 05/28/14 | Sold | $93,000 | -2.0% | $51 / Sq Ft |
| 03/31/2014 03/31/14 | Pending | -- | -- | -- |
| 03/19/2014 03/19/14 | For Sale | $94,900 | -- | $52 / Sq Ft |
Tax History Compared to Growth
Tax History
| Year | Tax Paid | Tax Assessment Tax Assessment Total Assessment is a certain percentage of the fair market value that is determined by local assessors to be the total taxable value of land and additions on the property. | Land | Improvement |
|---|---|---|---|---|
| 2024 | $1,931 | $183,500 | $7,900 | $175,600 |
| 2023 | $1,931 | $177,700 | $7,900 | $169,800 |
| 2022 | $1,932 | $171,000 | $7,900 | $163,100 |
| 2021 | $1,724 | $151,000 | $7,900 | $143,100 |
| 2020 | $1,301 | $120,800 | $7,900 | $112,900 |
| 2019 | $1,078 | $114,000 | $7,900 | $106,100 |
| 2018 | $1,007 | $109,000 | $7,900 | $101,100 |
| 2017 | $825 | $97,100 | $7,900 | $89,200 |
| 2016 | $752 | $92,800 | $7,900 | $84,900 |
| 2014 | $619 | $90,700 | $7,900 | $82,800 |
| 2013 | $538 | $84,800 | $7,900 | $76,900 |
Agents Affiliated with this Home
-
Kimberly Carpenter

Seller's Agent in 2018
Kimberly Carpenter
Trueblood Real Estate
(317) 509-4000
7 in this area
309 Total Sales
-
M
Buyer's Agent in 2018
Malinda Ennis
Keller Williams Indy Metro NE
-
Kelly Burns

Seller's Agent in 2014
Kelly Burns
Berkshire Hathaway Home
(317) 441-2455
70 Total Sales
-
S
Buyer's Agent in 2014
Stacie Kidwell Sandoval
Sandcastle Real Estate, LLC
Map
Source: MIBOR Broker Listing Cooperative®
MLS Number: MBR21594838
APN: 49-02-15-143-042.000-400
- 9415 Timber View Dr
- 6263 Behner Way
- 9510 Bay Vista Dr E
- 6028 Thornwood Ct
- 9402 Thornwood Dr
- 6404 Bayside Ct
- 6070 Southbay Dr
- 6059 S Bay Dr
- 9644 Highgate Cir N
- 9676 Spruce Ln
- 9751 Roxbury Dr
- 6458 Watham Ct
- 9774 Foxboro Ln
- 9672 River Oak Ln E
- 9716 Spruce Ln
- 6505 Miramar Ct
- 6118 Thrushwood Cir
- 0 E 96th St Unit MBR22029517
- 0 E 96th St Unit MBR21969979
- 9477 Aberdare Dr

