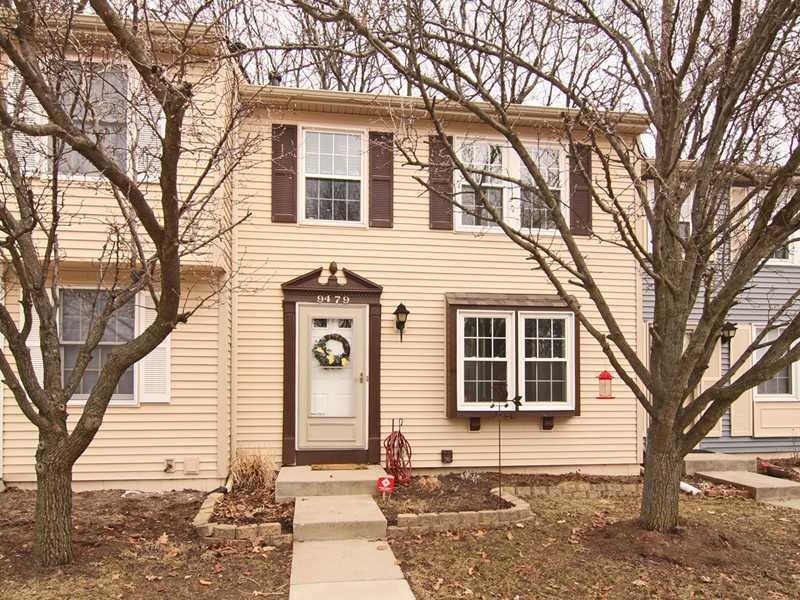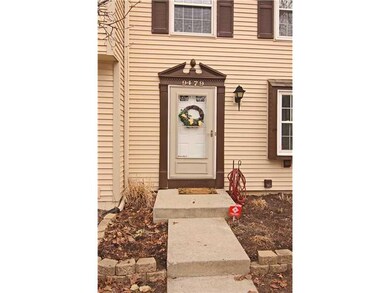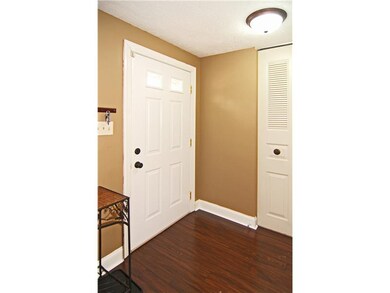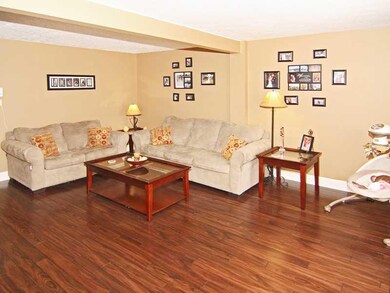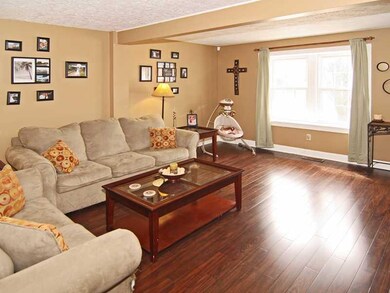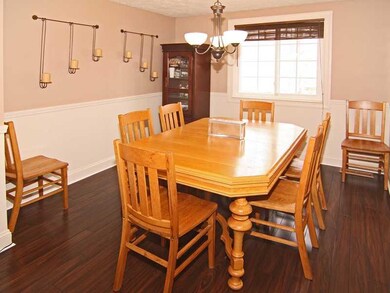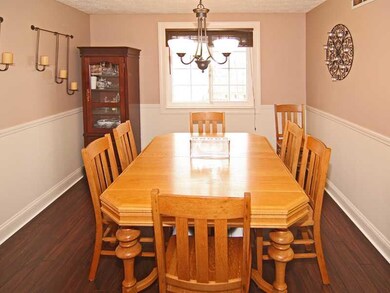
9479 Timber View Dr Indianapolis, IN 46250
Castleton NeighborhoodHighlights
- Porch
- Walk-In Closet
- Forced Air Heating and Cooling System
About This Home
As of October 2018Low-maintenance, updated condo w/more than 1800 sq.ft. of living space, including finished basement. Gorgeous bamboo hardwood flooring on main level, plus tiled bathrms, newer carpet, newer fixtures, & other numerous improvements provide a modern feel. (See attached list in BLC.) Private 10x14 deck overlooks wooded area & is a great place to unwind in the Spring. Just mins. away from Fishers & I-69.
Last Agent to Sell the Property
Berkshire Hathaway Home License #RB14047504 Listed on: 03/19/2014

Last Buyer's Agent
Stacie Kidwell Sandoval
Sandcastle Real Estate, LLC
Home Details
Home Type
- Single Family
Est. Annual Taxes
- $554
Year Built
- Built in 1982
Home Design
- Vinyl Siding
- Concrete Perimeter Foundation
Interior Spaces
- 3-Story Property
- Family Room with Fireplace
- Finished Basement
- Sump Pump
- Attic Access Panel
Kitchen
- Gas Oven
- Dishwasher
- Disposal
Bedrooms and Bathrooms
- 3 Bedrooms
- Walk-In Closet
Utilities
- Forced Air Heating and Cooling System
- Heating System Uses Gas
- Gas Water Heater
Additional Features
- Porch
- 1,307 Sq Ft Lot
Community Details
- Association fees include ground maintenance, snow removal, trash
- Castlebridge Subdivision
Listing and Financial Details
- Assessor Parcel Number 490215143042000400
Ownership History
Purchase Details
Home Financials for this Owner
Home Financials are based on the most recent Mortgage that was taken out on this home.Purchase Details
Home Financials for this Owner
Home Financials are based on the most recent Mortgage that was taken out on this home.Purchase Details
Home Financials for this Owner
Home Financials are based on the most recent Mortgage that was taken out on this home.Similar Homes in Indianapolis, IN
Home Values in the Area
Average Home Value in this Area
Purchase History
| Date | Type | Sale Price | Title Company |
|---|---|---|---|
| Deed | $123,000 | -- | |
| Warranty Deed | $123,000 | Hamilton National Title | |
| Warranty Deed | -- | Fidelity National Title | |
| Warranty Deed | -- | None Available |
Mortgage History
| Date | Status | Loan Amount | Loan Type |
|---|---|---|---|
| Open | $120,772 | FHA | |
| Previous Owner | $91,315 | FHA | |
| Previous Owner | $82,784 | FHA |
Property History
| Date | Event | Price | Change | Sq Ft Price |
|---|---|---|---|---|
| 10/22/2018 10/22/18 | Sold | $123,000 | +2.5% | $68 / Sq Ft |
| 09/12/2018 09/12/18 | Pending | -- | -- | -- |
| 09/12/2018 09/12/18 | For Sale | $120,000 | +29.0% | $66 / Sq Ft |
| 05/28/2014 05/28/14 | Sold | $93,000 | -2.0% | $51 / Sq Ft |
| 03/31/2014 03/31/14 | Pending | -- | -- | -- |
| 03/19/2014 03/19/14 | For Sale | $94,900 | -- | $52 / Sq Ft |
Tax History Compared to Growth
Tax History
| Year | Tax Paid | Tax Assessment Tax Assessment Total Assessment is a certain percentage of the fair market value that is determined by local assessors to be the total taxable value of land and additions on the property. | Land | Improvement |
|---|---|---|---|---|
| 2024 | $1,931 | $183,500 | $7,900 | $175,600 |
| 2023 | $1,931 | $177,700 | $7,900 | $169,800 |
| 2022 | $1,932 | $171,000 | $7,900 | $163,100 |
| 2021 | $1,724 | $151,000 | $7,900 | $143,100 |
| 2020 | $1,301 | $120,800 | $7,900 | $112,900 |
| 2019 | $1,078 | $114,000 | $7,900 | $106,100 |
| 2018 | $1,007 | $109,000 | $7,900 | $101,100 |
| 2017 | $825 | $97,100 | $7,900 | $89,200 |
| 2016 | $752 | $92,800 | $7,900 | $84,900 |
| 2014 | $619 | $90,700 | $7,900 | $82,800 |
| 2013 | $538 | $84,800 | $7,900 | $76,900 |
Agents Affiliated with this Home
-
Kimberly Carpenter

Seller's Agent in 2018
Kimberly Carpenter
Trueblood Real Estate
(317) 509-4000
7 in this area
309 Total Sales
-
M
Buyer's Agent in 2018
Malinda Ennis
Keller Williams Indy Metro NE
-
Kelly Burns

Seller's Agent in 2014
Kelly Burns
Berkshire Hathaway Home
(317) 441-2455
70 Total Sales
-
S
Buyer's Agent in 2014
Stacie Kidwell Sandoval
Sandcastle Real Estate, LLC
Map
Source: MIBOR Broker Listing Cooperative®
MLS Number: MBR21280226
APN: 49-02-15-143-042.000-400
- 9415 Timber View Dr
- 6263 Behner Way
- 9510 Bay Vista Dr E
- 6028 Thornwood Ct
- 9402 Thornwood Dr
- 6404 Bayside Ct
- 6070 Southbay Dr
- 6059 S Bay Dr
- 9644 Highgate Cir N
- 9676 Spruce Ln
- 9751 Roxbury Dr
- 6458 Watham Ct
- 9774 Foxboro Ln
- 9672 River Oak Ln E
- 9716 Spruce Ln
- 6505 Miramar Ct
- 6118 Thrushwood Cir
- 0 E 96th St Unit MBR22029517
- 0 E 96th St Unit MBR21969979
- 9477 Aberdare Dr
