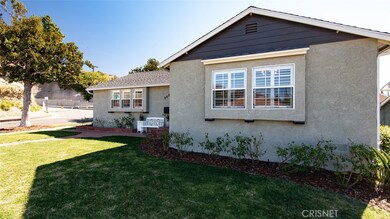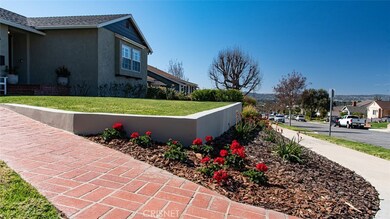
948 University Ave Burbank, CA 91504
Hillside District NeighborhoodEstimated Value: $1,725,000 - $1,871,000
Highlights
- Above Ground Spa
- Primary Bedroom Suite
- Updated Kitchen
- Thomas Jefferson Elementary School Rated A
- City Lights View
- Property is near a park
About This Home
As of April 2021Beautifully finished one-story home nestled along the Burbank foothills in corner lot location offers views of valley below & hillsides above.Step thru the opaque glass front door & into the large family room & open kitchen/dining room layout.The kitchen has a lg center island,seating for six at the bar area,a central gas range & designer hood,quartz counters,white wood shaker self-closing cabinets & drawers,stainless stainless appliances with recessed fridge & garden window that has hillside views.An adjacent formal dining room is great for entertaining or relax in the oversized living space that includes a wood burning FP & opens out to the back yard.An expansive master bedroom ensuite offers 3 closets,back sliding door that opens to the private back patio & an attached bathroom with dual sink cabinets,separate soaking tub & large tiled shower stall.There are 3 additional bedrooms (one currently used as an office/guest space) with an updated hall bathroom having dual sinks in a wood-style cabinet,separate tub & tiled shower stall.This lovely home also features refinished hardwood & ceramic tile floors,newer dual pane windows,wood shutters throughout,newer roof,newer HVAC system,copper re-pipe & more.A private back yard features lg grassed area,patio for entertaining,newer hot tub & access to the detached 2 car garage.Gorgeous sunset & hillside views from most rooms,as well as close proximity to hiking trails, several parks, tennis center, plus downtown shops & restaurants.
Last Agent to Sell the Property
Coldwell Banker Realty License #01221182 Listed on: 02/24/2021

Home Details
Home Type
- Single Family
Est. Annual Taxes
- $17,429
Year Built
- Built in 1951 | Remodeled
Lot Details
- 7,490 Sq Ft Lot
- Northwest Facing Home
- Wood Fence
- Block Wall Fence
- Landscaped
- Corner Lot
- Level Lot
- Front and Back Yard Sprinklers
- Private Yard
- Lawn
- Back Yard
- Property is zoned BUR1YY
Parking
- 2 Car Garage
- Parking Available
- Side Facing Garage
- Two Garage Doors
- Driveway Level
Property Views
- City Lights
- Hills
Home Design
- Traditional Architecture
- Raised Foundation
- Composition Roof
Interior Spaces
- 2,114 Sq Ft Home
- 1-Story Property
- Wood Burning Fireplace
- Double Pane Windows
- Shutters
- Garden Windows
- Family Room with Fireplace
- Dining Room
- Library
Kitchen
- Updated Kitchen
- Breakfast Bar
- Gas Cooktop
- Free-Standing Range
- Dishwasher
- Quartz Countertops
- Self-Closing Drawers and Cabinet Doors
- Disposal
Flooring
- Wood
- Tile
Bedrooms and Bathrooms
- 4 Main Level Bedrooms
- Primary Bedroom Suite
- Mirrored Closets Doors
- Remodeled Bathroom
- 2 Full Bathrooms
- Dual Sinks
- Dual Vanity Sinks in Primary Bathroom
- Low Flow Toliet
- Bathtub with Shower
- Linen Closet In Bathroom
Laundry
- Laundry Room
- Stacked Washer and Dryer
Outdoor Features
- Above Ground Spa
- Patio
- Rain Gutters
- Front Porch
Location
- Property is near a park
- Suburban Location
Utilities
- Central Heating and Cooling System
- Heating System Uses Natural Gas
- 220 Volts For Spa
- Natural Gas Connected
- Water Heater
Listing and Financial Details
- Tax Lot 54
- Tax Tract Number 16974
- Assessor Parcel Number 2470025036
Community Details
Overview
- No Home Owners Association
- Foothills
Recreation
- Park
- Hiking Trails
Ownership History
Purchase Details
Purchase Details
Home Financials for this Owner
Home Financials are based on the most recent Mortgage that was taken out on this home.Purchase Details
Home Financials for this Owner
Home Financials are based on the most recent Mortgage that was taken out on this home.Purchase Details
Home Financials for this Owner
Home Financials are based on the most recent Mortgage that was taken out on this home.Purchase Details
Home Financials for this Owner
Home Financials are based on the most recent Mortgage that was taken out on this home.Purchase Details
Purchase Details
Similar Homes in Burbank, CA
Home Values in the Area
Average Home Value in this Area
Purchase History
| Date | Buyer | Sale Price | Title Company |
|---|---|---|---|
| Lawrence Matthew J | -- | None Available | |
| Lawrence Matthew | -- | Chicago Title Company | |
| Lawrence Matthew | $1,470,500 | Lawyers Title Company | |
| Klemp Karolina | $1,095,000 | Orange Coast Title | |
| Patriot Holdings Llc | $795,000 | Orange Coast Title Co | |
| Wright Mary Catherine | -- | None Available | |
| Wright Mary Catherine | -- | -- | |
| Wright Mary Catherine | -- | -- |
Mortgage History
| Date | Status | Borrower | Loan Amount |
|---|---|---|---|
| Open | Lawrence Matthew | $1,176,400 | |
| Closed | Murray Jessica K | $1,375,421 | |
| Previous Owner | Klemp Karolina | $991,000 | |
| Previous Owner | Patriot Holdings Llc | $700,000 | |
| Previous Owner | Patriot Holdings Llc | $700,000 | |
| Previous Owner | Wright Mary Catherine | $244,941 | |
| Previous Owner | Wright Joshua | $150,000 | |
| Previous Owner | Wright Mary Catherine | $100,000 | |
| Previous Owner | Wright Mary Catherine | $315,000 |
Property History
| Date | Event | Price | Change | Sq Ft Price |
|---|---|---|---|---|
| 04/07/2021 04/07/21 | Sold | $1,470,500 | +8.9% | $696 / Sq Ft |
| 03/06/2021 03/06/21 | Pending | -- | -- | -- |
| 02/24/2021 02/24/21 | For Sale | $1,349,900 | +23.3% | $639 / Sq Ft |
| 11/06/2018 11/06/18 | Sold | $1,095,000 | -2.7% | $518 / Sq Ft |
| 10/02/2018 10/02/18 | Pending | -- | -- | -- |
| 08/23/2018 08/23/18 | For Sale | $1,125,000 | -- | $532 / Sq Ft |
Tax History Compared to Growth
Tax History
| Year | Tax Paid | Tax Assessment Tax Assessment Total Assessment is a certain percentage of the fair market value that is determined by local assessors to be the total taxable value of land and additions on the property. | Land | Improvement |
|---|---|---|---|---|
| 2024 | $17,429 | $1,560,504 | $1,203,303 | $357,201 |
| 2023 | $17,243 | $1,529,907 | $1,179,709 | $350,198 |
| 2022 | $16,458 | $1,499,910 | $1,156,578 | $343,332 |
| 2021 | $12,651 | $1,128,470 | $858,256 | $270,214 |
| 2020 | $12,513 | $1,116,900 | $849,456 | $267,444 |
| 2019 | $12,140 | $1,095,000 | $832,800 | $262,200 |
| 2018 | $1,798 | $153,278 | $43,505 | $109,773 |
| 2016 | $1,682 | $147,327 | $41,816 | $105,511 |
| 2015 | $1,650 | $145,115 | $41,188 | $103,927 |
| 2014 | $1,654 | $142,274 | $40,382 | $101,892 |
Agents Affiliated with this Home
-
Sheri Quaintance

Seller's Agent in 2021
Sheri Quaintance
Coldwell Banker Realty
(818) 222-9500
1 in this area
21 Total Sales
-
Alexandra Newman

Buyer's Agent in 2021
Alexandra Newman
Compass
(661) 733-4444
1 in this area
136 Total Sales
-
Randy Conrad

Seller's Agent in 2018
Randy Conrad
Patron Realty Group
(661) 373-1881
78 Total Sales
Map
Source: California Regional Multiple Listing Service (CRMLS)
MLS Number: SR21038507
APN: 2470-025-036
- 942 University Ave
- 730 Amherst Dr
- 1024 E Walnut Ave
- 902 E Walnut Ave
- 710 E Walnut Ave
- 721 N Bel Aire Dr
- 914 E Grinnell Dr
- 820 E Grinnell Dr
- 623 E Fairmount Rd
- 634 E Harvard Rd
- 1079 E San Jose Ave
- 633 Groton Dr
- 606 N 6th St
- 536 Groton Dr
- 427 Stanford Rd
- 231 Bethany Rd Unit 202
- 645 E Magnolia Blvd Unit C
- 557 E San Jose Ave Unit 7
- 1721 Scott Rd
- 2111 Scott Rd
- 948 University Ave
- 936 University Ave
- 949 Amherst Dr
- 943 Amherst Dr
- 937 Amherst Dr
- 1001 Amherst Dr
- 949 University Ave
- 930 University Ave
- 943 University Ave
- 937 University Ave
- 931 Amherst Dr
- 1007 Amherst Dr
- 924 University Ave
- 931 University Ave
- 925 Amherst Dr
- 1011 Amherst Dr
- 925 University Ave
- 948 Tufts Ave
- 918 University Ave
- 948 Amherst Dr






