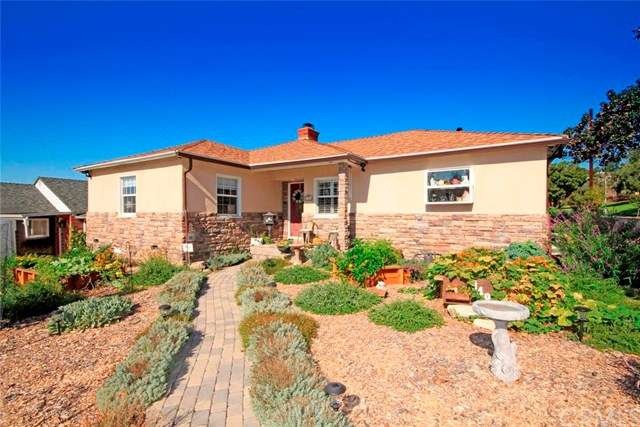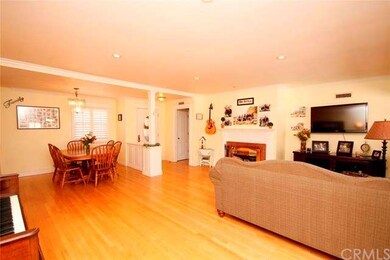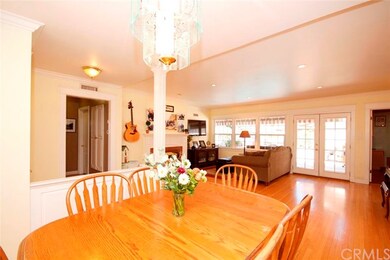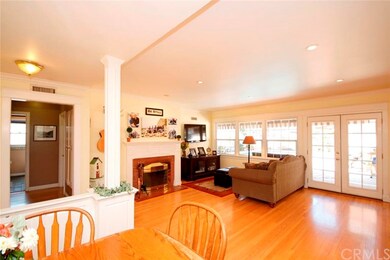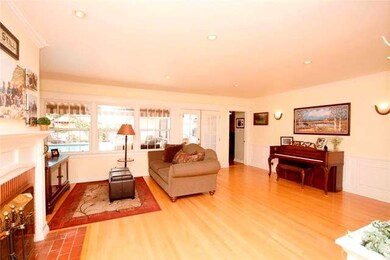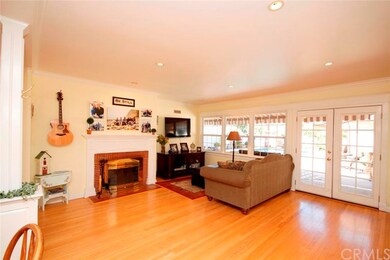
949 University Ave Burbank, CA 91504
Hillside District NeighborhoodEstimated Value: $1,645,000 - $1,983,000
Highlights
- In Ground Pool
- Panoramic View
- Traditional Architecture
- Thomas Jefferson Elementary School Rated A
- Deck
- Wood Flooring
About This Home
As of December 2015Live The Good Life! This Gorgeous 3BD, 3BA, Expanded Benmar Includes: Comfortable Open Living Room Dining Room Combination with Beautiful Hardwood Floors, Recessed Lighting, Tasteful Crown Molding, Gas Fireplace and Classy Plantation Shutters. This Delightful Open Living Room Includes Slider Access to Inviting Patio Area, Sunning Deck and Sparkling Pool. Gorgeous Gourmet Kitchen Includes Custom Cabinetry, Corian Counters, Top of The Line Stainless Steel Appliances, New Flooring, Fun Kitchen Bar - Prep Island and Enjoyable View Window Over Sink Area That Lets In Sweet Hillside Breezes! Convenient 3 Quarter Bathroom and Home Office Between Kitchen and and Back Great/Media Room. Exquisite Upper Master Suite Retreat Includes Big Balcony with Decking, lovely Views and Sunshade Awning with Remote Control. This Dreamy Master Has Great Closet Space, Glamorous Master Bathroom with Designer Cabinetry, Dual Sinks, Spa Tub, High End Fixtures and Hardware. Private Back Yard Includes Inviting Pool, Sunning Decks Covered Patio Area. Other Fabulous Home Features: Some Copper Plumbing, Copper Rain gutters, Two Tank-less Water heaters, Whole House Filtration System, Remodeled Bathrooms, Central AC Front Yard All Smartly Landscaped with Burbank Water Conservation Plan.
Last Agent to Sell the Property
David Fogg
Keller Williams Realty World Media Center License #01149065 Listed on: 10/06/2015
Last Buyer's Agent
Eric Bidkhanian
First Class Realty License #01247189
Home Details
Home Type
- Single Family
Est. Annual Taxes
- $11,587
Year Built
- Built in 1951 | Remodeled
Lot Details
- 7,334 Sq Ft Lot
- Fenced
- Stucco Fence
- Landscaped
- Corner Lot
- Property is zoned BUR1YY
Parking
- 2 Car Attached Garage
- Parking Available
Property Views
- Panoramic
- City Lights
- Peek-A-Boo
- Neighborhood
Home Design
- Traditional Architecture
- Shingle Roof
- Composition Roof
- Partial Copper Plumbing
- Stucco
Interior Spaces
- 2,223 Sq Ft Home
- Crown Molding
- Recessed Lighting
- Double Pane Windows
- ENERGY STAR Qualified Windows
- French Doors
- Entryway
- Living Room with Fireplace
- Dining Room
- Home Office
- Alarm System
Kitchen
- Breakfast Bar
- Corian Countertops
Flooring
- Wood
- Carpet
Bedrooms and Bathrooms
- 4 Bedrooms
- 3 Full Bathrooms
Laundry
- Laundry Room
- Laundry in Kitchen
Outdoor Features
- In Ground Pool
- Deck
- Patio
- Exterior Lighting
- Rain Gutters
Utilities
- Central Heating and Cooling System
- Tankless Water Heater
- Water Purifier
Community Details
- No Home Owners Association
- Laundry Facilities
Listing and Financial Details
- Tax Lot 55
- Tax Tract Number 16974
- Assessor Parcel Number 2470026001
Ownership History
Purchase Details
Purchase Details
Home Financials for this Owner
Home Financials are based on the most recent Mortgage that was taken out on this home.Purchase Details
Purchase Details
Purchase Details
Purchase Details
Home Financials for this Owner
Home Financials are based on the most recent Mortgage that was taken out on this home.Purchase Details
Purchase Details
Home Financials for this Owner
Home Financials are based on the most recent Mortgage that was taken out on this home.Similar Homes in Burbank, CA
Home Values in the Area
Average Home Value in this Area
Purchase History
| Date | Buyer | Sale Price | Title Company |
|---|---|---|---|
| Alisa Aladadyan Properties Llc | -- | None Listed On Document | |
| Aladadyan Alisa | -- | Chicago Title Company | |
| Alisa Aladadyan Enterprises Llc | -- | None Available | |
| Aladadyan Alisa | -- | None Available | |
| Aladadyan Alisa | -- | None Available | |
| Aladadya Alisa | -- | None Available | |
| Aladadya Alisa | -- | None Available | |
| Hovagimyan Karen S | $884,000 | Lawyers Title | |
| Cripps Cameron C | -- | -- | |
| Cripps Cameron C | -- | -- | |
| Cripps Cameron | $295,000 | Southland Title |
Mortgage History
| Date | Status | Borrower | Loan Amount |
|---|---|---|---|
| Previous Owner | Aladadyan Alisa | $822,000 | |
| Previous Owner | Hovagimyan Karen S | $417,000 | |
| Previous Owner | Cripps Cameron R | $636,000 | |
| Previous Owner | Cripps Cameron C | $24,000 | |
| Previous Owner | Cripps Cameron C | $500,000 | |
| Previous Owner | Cripps Cameron C | $205,300 | |
| Previous Owner | Cripps Cameron C | $130,000 | |
| Previous Owner | Cripps Cameron C | $322,700 | |
| Previous Owner | Cripps Cameron C | $298,000 | |
| Previous Owner | Cripps Cameron C | $75,000 | |
| Previous Owner | Cripps Cameron | $54,000 | |
| Previous Owner | Cripps Cameron | $312,000 | |
| Previous Owner | Cripps Cameron | $236,000 | |
| Closed | Cripps Cameron | $44,200 |
Property History
| Date | Event | Price | Change | Sq Ft Price |
|---|---|---|---|---|
| 12/14/2015 12/14/15 | Sold | $890,000 | +0.1% | $400 / Sq Ft |
| 10/21/2015 10/21/15 | Pending | -- | -- | -- |
| 10/06/2015 10/06/15 | For Sale | $889,000 | -- | $400 / Sq Ft |
Tax History Compared to Growth
Tax History
| Year | Tax Paid | Tax Assessment Tax Assessment Total Assessment is a certain percentage of the fair market value that is determined by local assessors to be the total taxable value of land and additions on the property. | Land | Improvement |
|---|---|---|---|---|
| 2024 | $11,587 | $1,025,370 | $700,875 | $324,495 |
| 2023 | $17,275 | $1,530,000 | $918,000 | $612,000 |
| 2022 | $10,947 | $985,556 | $673,660 | $311,896 |
| 2021 | $10,903 | $966,232 | $660,451 | $305,781 |
| 2020 | $10,784 | $956,325 | $653,679 | $302,646 |
| 2019 | $10,464 | $937,574 | $640,862 | $296,712 |
| 2018 | $10,311 | $919,192 | $628,297 | $290,895 |
| 2017 | $10,098 | $901,170 | $615,978 | $285,192 |
| 2016 | $9,791 | $883,500 | $603,900 | $279,600 |
| 2015 | $4,330 | $391,919 | $245,783 | $146,136 |
| 2014 | $4,323 | $384,243 | $240,969 | $143,274 |
Agents Affiliated with this Home
-
D
Seller's Agent in 2015
David Fogg
Keller Williams Realty World Media Center
-

Buyer's Agent in 2015
Eric Bidkhanian
First Class Realty
(818) 543-0960
2 in this area
21 Total Sales
Map
Source: California Regional Multiple Listing Service (CRMLS)
MLS Number: BB15219425
APN: 2470-026-001
- 942 University Ave
- 730 Amherst Dr
- 1024 E Walnut Ave
- 902 E Walnut Ave
- 710 E Walnut Ave
- 721 N Bel Aire Dr
- 914 E Grinnell Dr
- 820 E Grinnell Dr
- 623 E Fairmount Rd
- 633 Groton Dr
- 634 E Harvard Rd
- 536 Groton Dr
- 1079 E San Jose Ave
- 606 N 6th St
- 427 Stanford Rd
- 1721 Scott Rd
- 231 Bethany Rd Unit 202
- 2111 Scott Rd
- 645 E Magnolia Blvd Unit C
- 557 E San Jose Ave Unit 7
- 949 University Ave
- 943 University Ave
- 948 Tufts Ave
- 937 University Ave
- 942 Tufts Ave
- 936 Tufts Ave
- 931 University Ave
- 948 University Ave
- 930 Tufts Ave
- 936 University Ave
- 925 University Ave
- 930 University Ave
- 924 Tufts Ave
- 932 Tufts Ave
- 919 University Ave
- 924 University Ave
- 949 Amherst Dr
- 949 Tufts Ave
- 943 Tufts Ave
- 943 Amherst Dr
