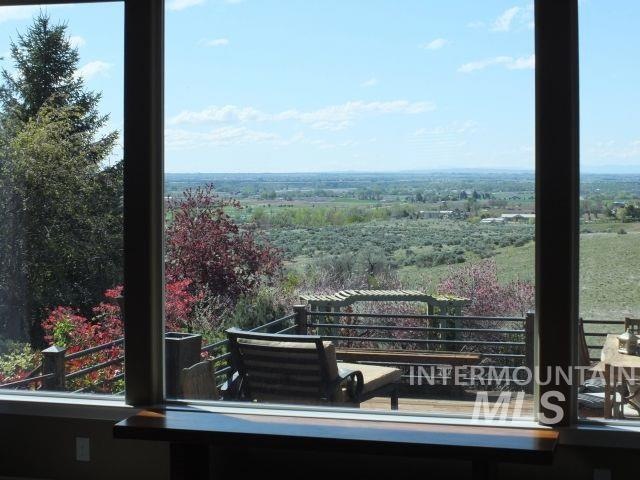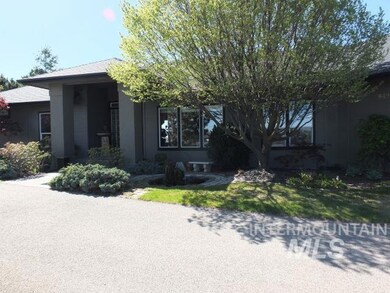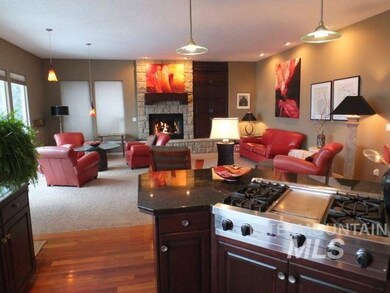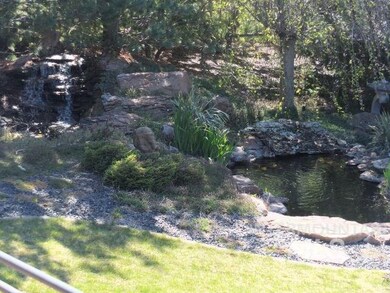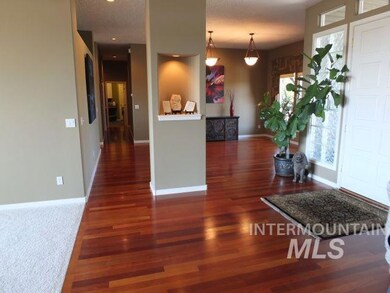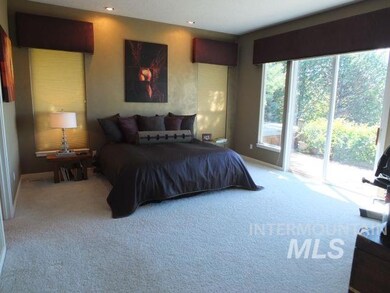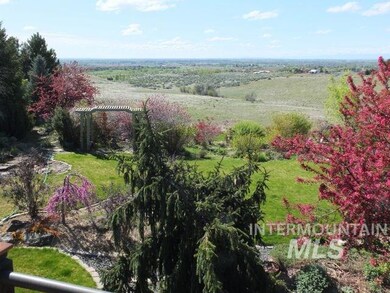
$999,500
- 3 Beds
- 4 Baths
- 2,844 Sq Ft
- 9425 W Whitecrest St
- Star, ID
STUNNING FORMER 2013 Sherburne-Marrs PARADE HOME Now Offered For Sale In Heron River. INCREDIBLE WATER FRONT VIEWS Of The Lake And Waterfall From Your Covered Patio. This All Stucco Home Is Situated Next To A BEAUTIFUL COMMON AREA So Only 1 Neighbor Next To You. This Home Has 2844 Sq. Ft. 3 Bedrooms On Main Level With An Apt. Sized Bonus Room That Has A Full Bath And Closet That Could Be A 4TH
David Bailey Boise Premier Real Estate
