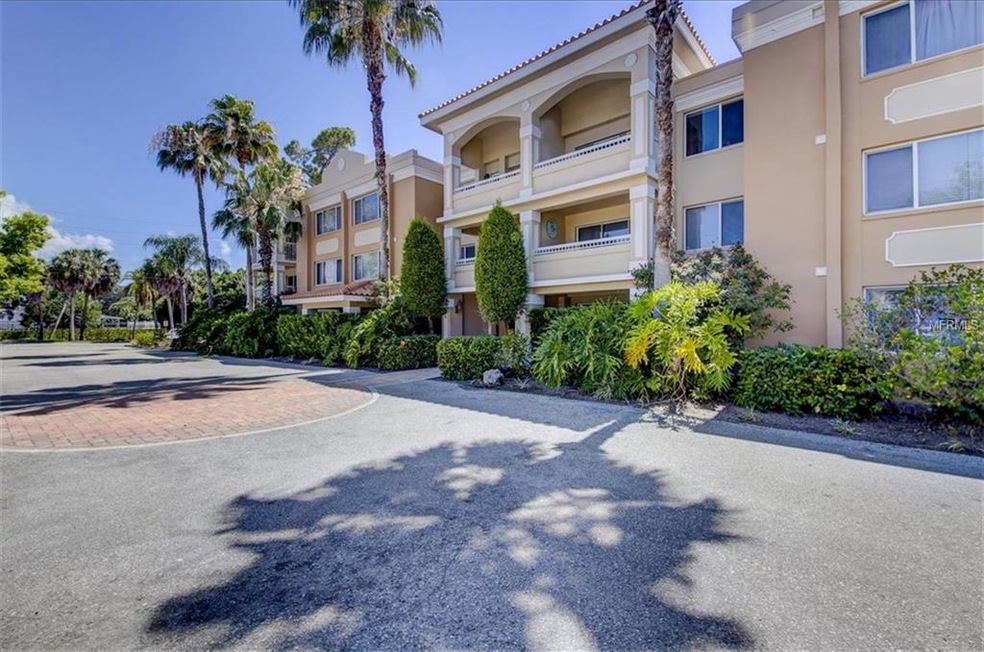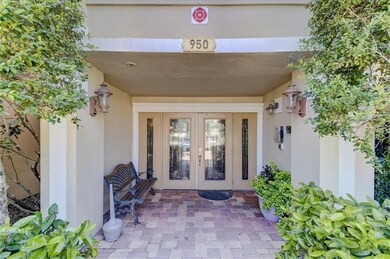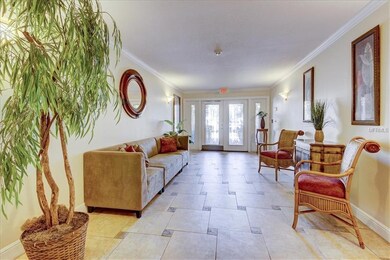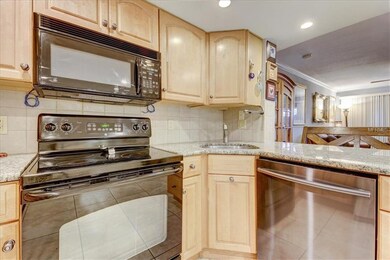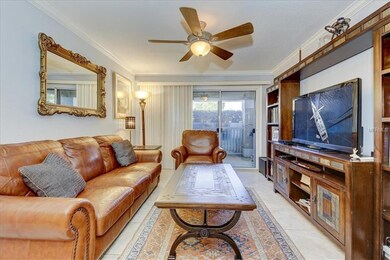
950 Broadway Unit 107 Dunedin, FL 34698
Downtown Dunedin NeighborhoodHighlights
- Open Floorplan
- Mature Landscaping
- Covered patio or porch
- Contemporary Architecture
- Community Pool
- 3-minute walk to Purple Heart Park
About This Home
As of October 2019Beautiful gated condo with elevator overlooking downtown Dunedin. This condo offers a split floor plan with 2 bedrooms 2 baths on the 1st floor. Biggest unit! Open floor plan, brand new tile floors in bedrooms, updated kitchen and bathrooms with granite countertops. New stainless steal appliances. Locked STORAGE room at end of hall. Relax & unwind with resort-sized pool that overlooks lush tropical landscaping & spacious deck, pavers, cabana, grilling area, bathrooms, bike storage. One dog under 25 lbs or two cats. No motorcycles or truck/RV parking. TWO month minimum seasonal rentals allowed. INCLUDED in maintenance, water, sewer, trash, basic cable, insurance. Assigned parking space & visitor parking. Delightful Dunedin just down the street to numerous dining venues, craft shows, cultural events, marina, galleries, boutiques, fishing, craft breweries, music festivals, shopping plus biking & walking on the Pinellas Trail across the street. One of the only condos in Dunedin that allows for Airb&b. Don’t miss out on your opportunity to own this beautiful place!! Schedule your showing today!
Last Agent to Sell the Property
CHARLES RUTENBERG REALTY INC License #3370693 Listed on: 03/14/2019

Property Details
Home Type
- Condominium
Est. Annual Taxes
- $2,582
Year Built
- Built in 1972
Lot Details
- East Facing Home
- Mature Landscaping
HOA Fees
- $503 Monthly HOA Fees
Parking
- Open Parking
Home Design
- Contemporary Architecture
- Slab Foundation
- Tile Roof
- Built-Up Roof
- Block Exterior
Interior Spaces
- 1,075 Sq Ft Home
- 3-Story Property
- Open Floorplan
- Ceiling Fan
- Sliding Doors
- Family Room Off Kitchen
- Ceramic Tile Flooring
- Laundry in unit
Kitchen
- Eat-In Kitchen
- Range
- Dishwasher
Bedrooms and Bathrooms
- 2 Bedrooms
- Split Bedroom Floorplan
- Walk-In Closet
- 2 Full Bathrooms
Outdoor Features
- Covered patio or porch
- Outdoor Storage
Utilities
- Central Air
- Heating Available
- Cable TV Available
Listing and Financial Details
- Down Payment Assistance Available
- Visit Down Payment Resource Website
- Tax Lot 1070
- Assessor Parcel Number 27-28-15-60162-000-1070
Community Details
Overview
- Association fees include cable TV, escrow reserves fund, insurance, maintenance structure, ground maintenance, manager, pest control, pool maintenance, sewer, trash, water
- Monarch Property Management Association, Phone Number (727) 204-4766
- Nine Fifty Broadway Condo Subdivision
- Association Owns Recreation Facilities
- Rental Restrictions
Amenities
- Elevator
Recreation
- Community Pool
Pet Policy
- Pets up to 25 lbs
- 1 Pet Allowed
Ownership History
Purchase Details
Home Financials for this Owner
Home Financials are based on the most recent Mortgage that was taken out on this home.Purchase Details
Home Financials for this Owner
Home Financials are based on the most recent Mortgage that was taken out on this home.Purchase Details
Purchase Details
Purchase Details
Purchase Details
Home Financials for this Owner
Home Financials are based on the most recent Mortgage that was taken out on this home.Similar Homes in Dunedin, FL
Home Values in the Area
Average Home Value in this Area
Purchase History
| Date | Type | Sale Price | Title Company |
|---|---|---|---|
| Warranty Deed | $268,000 | Title Insurors Of Florida | |
| Warranty Deed | $174,000 | Attorney | |
| Interfamily Deed Transfer | -- | Attorney | |
| Special Warranty Deed | $125,000 | Attorney | |
| Special Warranty Deed | -- | Attorney | |
| Special Warranty Deed | $195,400 | Attorney | |
| Condominium Deed | $256,500 | Investors Realty Title Compa |
Mortgage History
| Date | Status | Loan Amount | Loan Type |
|---|---|---|---|
| Open | $161,000 | New Conventional | |
| Previous Owner | $11,400 | Commercial | |
| Previous Owner | $156,000 | Commercial | |
| Previous Owner | $205,200 | Commercial | |
| Previous Owner | $25,650 | Commercial |
Property History
| Date | Event | Price | Change | Sq Ft Price |
|---|---|---|---|---|
| 06/16/2023 06/16/23 | Rented | $2,400 | 0.0% | -- |
| 06/08/2023 06/08/23 | Under Contract | -- | -- | -- |
| 04/06/2023 04/06/23 | For Rent | $2,400 | +9.1% | -- |
| 06/22/2022 06/22/22 | Rented | $2,200 | 0.0% | -- |
| 05/26/2022 05/26/22 | Under Contract | -- | -- | -- |
| 05/11/2022 05/11/22 | For Rent | $2,200 | -35.3% | -- |
| 05/06/2022 05/06/22 | Rented | $3,400 | 0.0% | -- |
| 04/12/2022 04/12/22 | Under Contract | -- | -- | -- |
| 04/12/2022 04/12/22 | For Rent | $3,400 | +61.9% | -- |
| 04/29/2021 04/29/21 | Rented | $2,100 | 0.0% | -- |
| 04/22/2021 04/22/21 | Under Contract | -- | -- | -- |
| 04/20/2021 04/20/21 | For Rent | $2,100 | -29.9% | -- |
| 10/23/2020 10/23/20 | Rented | $2,995 | 0.0% | -- |
| 10/18/2020 10/18/20 | Under Contract | -- | -- | -- |
| 10/18/2020 10/18/20 | For Rent | $2,995 | 0.0% | -- |
| 10/30/2019 10/30/19 | Sold | $268,000 | -2.5% | $249 / Sq Ft |
| 10/22/2019 10/22/19 | Pending | -- | -- | -- |
| 10/11/2019 10/11/19 | Price Changed | $275,000 | -0.7% | $256 / Sq Ft |
| 10/04/2019 10/04/19 | Price Changed | $277,000 | -0.4% | $258 / Sq Ft |
| 09/27/2019 09/27/19 | Price Changed | $278,000 | -0.4% | $259 / Sq Ft |
| 09/09/2019 09/09/19 | Price Changed | $279,000 | -2.1% | $260 / Sq Ft |
| 08/08/2019 08/08/19 | Price Changed | $285,000 | -1.4% | $265 / Sq Ft |
| 07/30/2019 07/30/19 | Price Changed | $289,000 | -0.9% | $269 / Sq Ft |
| 06/28/2019 06/28/19 | Price Changed | $291,500 | -0.2% | $271 / Sq Ft |
| 06/03/2019 06/03/19 | Price Changed | $292,000 | -1.0% | $272 / Sq Ft |
| 03/14/2019 03/14/19 | For Sale | $295,000 | -- | $274 / Sq Ft |
Tax History Compared to Growth
Tax History
| Year | Tax Paid | Tax Assessment Tax Assessment Total Assessment is a certain percentage of the fair market value that is determined by local assessors to be the total taxable value of land and additions on the property. | Land | Improvement |
|---|---|---|---|---|
| 2024 | $5,573 | $391,898 | -- | $391,898 |
| 2023 | $5,573 | $360,278 | $0 | $360,278 |
| 2022 | $5,257 | $353,988 | $0 | $353,988 |
| 2021 | $4,557 | $249,072 | $0 | $0 |
| 2020 | $4,178 | $222,645 | $0 | $0 |
| 2019 | $2,622 | $179,779 | $0 | $0 |
| 2018 | $2,582 | $176,427 | $0 | $0 |
| 2017 | $2,557 | $172,798 | $0 | $0 |
| 2016 | $2,954 | $149,932 | $0 | $0 |
| 2015 | $2,788 | $138,366 | $0 | $0 |
| 2014 | $1,683 | $124,936 | $0 | $0 |
Agents Affiliated with this Home
-
Matthew Moskalczyk

Seller's Agent in 2023
Matthew Moskalczyk
RE/MAX
(727) 804-3249
32 Total Sales
-
Cortney Bain

Seller's Agent in 2019
Cortney Bain
CHARLES RUTENBERG REALTY INC
(727) 207-2860
135 Total Sales
-
Lindsey Moore
L
Buyer's Agent in 2019
Lindsey Moore
PRIME INT'L REAL ESTATE GROUP
(727) 389-0451
23 Total Sales
Map
Source: Stellar MLS
MLS Number: W7810548
APN: 27-28-15-60162-000-1070
- 950 Broadway Unit 103
- 1040 Broadway
- 200 Main St Unit 202
- 425 Highland Ct
- 414 Finn Way Unit 4
- 1129 Victoria Dr
- 946 Highland Ave Unit 24
- 946 Highland Ave Unit 47
- 946 Highland Ave Unit 23
- 458 Grant St
- 214 Scotland St
- 963 Highland Ave
- 1116 Martin Luther King jr Ave
- 423 Birdsong Ln
- 719 Douglas Ave
- 985 Wellington Ct
- 527 Bay St
- 632 Edgewater Dr Unit 832
- 632 Edgewater Dr Unit 439
- 632 Edgewater Dr Unit 532
