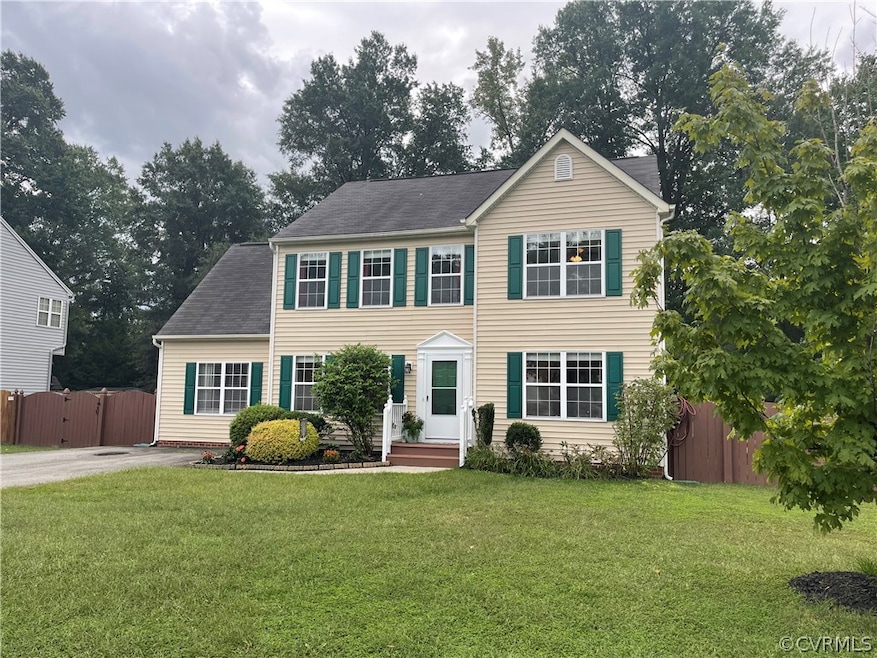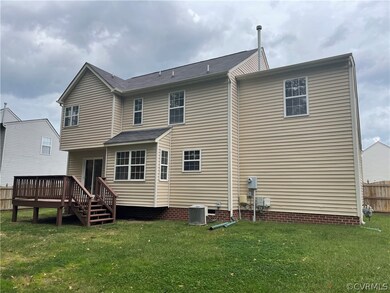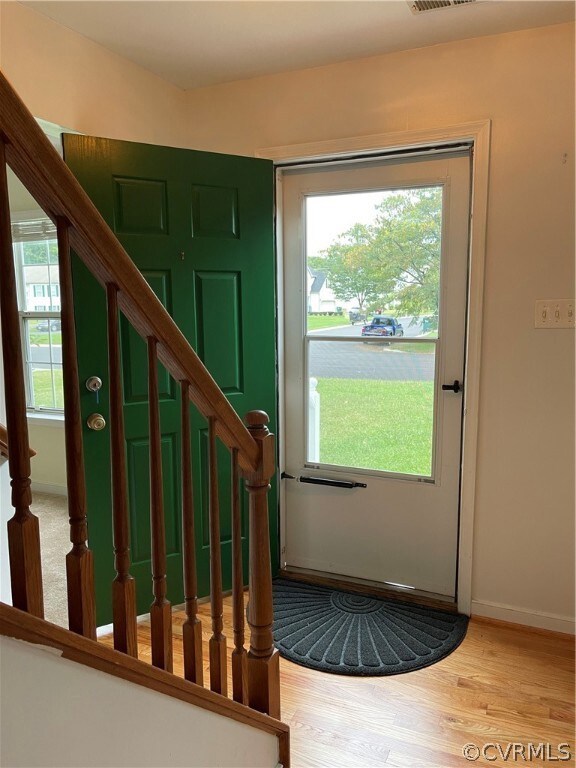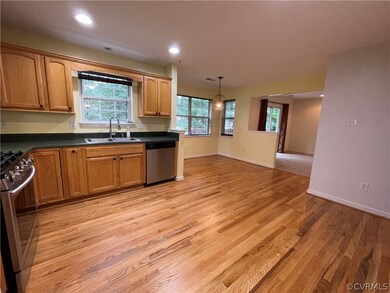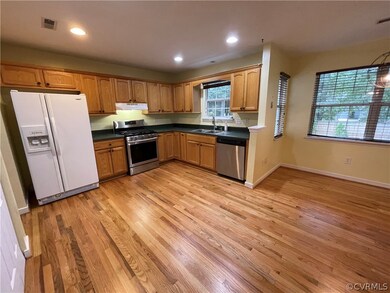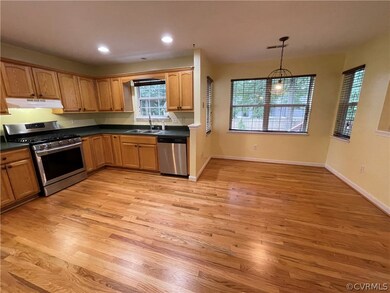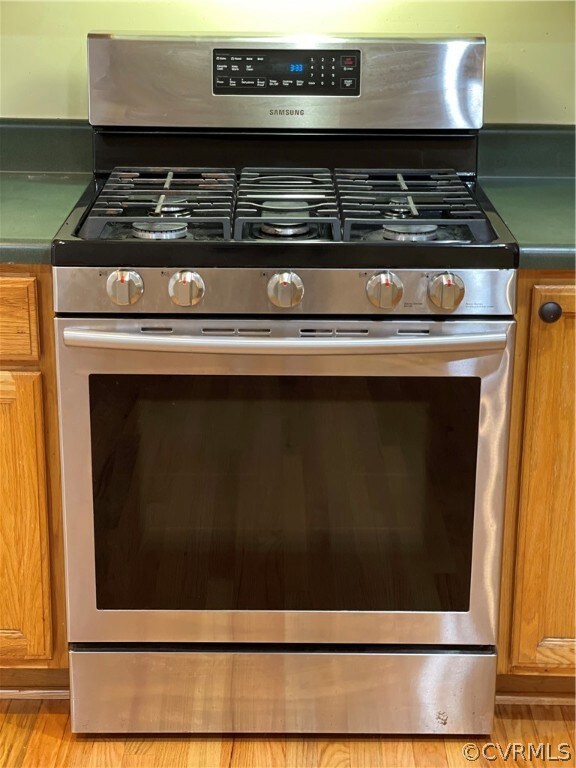
9513 Kennedy Station Terrace Glen Allen, VA 23060
Estimated Value: $409,000 - $449,000
Highlights
- Deck
- Wood Flooring
- Breakfast Area or Nook
- Transitional Architecture
- Separate Formal Living Room
- Cul-De-Sac
About This Home
As of November 2021Under $300,000 in the sought after West End Henrico County area. This 4 bedroom, 2.5 bath home is ready for you. As you enter through the front door you are going to notice the beautifully refinished hardwood flooring in the foyer, dining room, hallway and kitchen (simply beautiful). New carpet in the living room and family rooms. Enjoy your large eat in kitchen with lots of cabinet/counter space and large pantry. All rooms are spacious, also featuring on the first floor you will find a bonus room (what a great place to use as a home office,workout or TV room) remember this home on the first floor offers a living and family room and this one is a bonus. Going upstairs to the 2nd floor you will find a very nice and spacious primary suite with walk in closet and private bath with soaking/garden tub, separate shower, double vanities and a linen closet. Down the hall you will enjoy 3 other spacious bedrooms and a full bath. The flowing dates are approx: upstairs carpet, plumbing & light fixtures, bathroom flooring, blinds all within the last year, roof was replaced within the last 10 years. Outdoors you will find a fenced backyard,playset and shed,paved driveway and cul-de-sac lot
Last Agent to Sell the Property
Keller Williams Realty License #0225048958 Listed on: 09/22/2021

Home Details
Home Type
- Single Family
Est. Annual Taxes
- $2,357
Year Built
- Built in 1996
Lot Details
- 9,718 Sq Ft Lot
- Cul-De-Sac
- Privacy Fence
- Back Yard Fenced
- Zoning described as R3AC
HOA Fees
- $10 Monthly HOA Fees
Home Design
- Transitional Architecture
- Frame Construction
- Shingle Roof
- Vinyl Siding
Interior Spaces
- 2,443 Sq Ft Home
- 2-Story Property
- Recessed Lighting
- Separate Formal Living Room
- Crawl Space
Kitchen
- Breakfast Area or Nook
- Eat-In Kitchen
- Gas Cooktop
- Dishwasher
- Disposal
Flooring
- Wood
- Carpet
Bedrooms and Bathrooms
- 4 Bedrooms
- En-Suite Primary Bedroom
- Walk-In Closet
Parking
- Driveway
- Paved Parking
Outdoor Features
- Deck
- Shed
- Front Porch
- Stoop
Schools
- Chamberlayne Elementary School
- Brookland Middle School
- Hermitage High School
Utilities
- Forced Air Heating and Cooling System
- Heating System Uses Natural Gas
- Gas Water Heater
Community Details
- Kennedy Station Subdivision
Listing and Financial Details
- Tax Lot 10
- Assessor Parcel Number 781-760-6732
Ownership History
Purchase Details
Home Financials for this Owner
Home Financials are based on the most recent Mortgage that was taken out on this home.Purchase Details
Home Financials for this Owner
Home Financials are based on the most recent Mortgage that was taken out on this home.Purchase Details
Home Financials for this Owner
Home Financials are based on the most recent Mortgage that was taken out on this home.Purchase Details
Home Financials for this Owner
Home Financials are based on the most recent Mortgage that was taken out on this home.Purchase Details
Similar Homes in the area
Home Values in the Area
Average Home Value in this Area
Purchase History
| Date | Buyer | Sale Price | Title Company |
|---|---|---|---|
| Omar Mursal H | $330,000 | Attorney | |
| Kenner Harry J | $266,500 | -- | |
| Steele Ira | $225,000 | -- | |
| Hoy John F | -- | -- | |
| -- | $25,000 | -- |
Mortgage History
| Date | Status | Borrower | Loan Amount |
|---|---|---|---|
| Open | Omar Mursal H | $324,022 | |
| Previous Owner | Keener Harry | $265,000 | |
| Previous Owner | Kenner Harry J | $266,500 | |
| Previous Owner | Steele Ira | $180,000 | |
| Previous Owner | -- | $130,341 |
Property History
| Date | Event | Price | Change | Sq Ft Price |
|---|---|---|---|---|
| 11/02/2021 11/02/21 | Sold | $330,000 | +10.0% | $135 / Sq Ft |
| 10/01/2021 10/01/21 | Pending | -- | -- | -- |
| 10/01/2021 10/01/21 | For Sale | $299,950 | 0.0% | $123 / Sq Ft |
| 09/27/2021 09/27/21 | Pending | -- | -- | -- |
| 09/22/2021 09/22/21 | For Sale | $299,950 | -- | $123 / Sq Ft |
Tax History Compared to Growth
Tax History
| Year | Tax Paid | Tax Assessment Tax Assessment Total Assessment is a certain percentage of the fair market value that is determined by local assessors to be the total taxable value of land and additions on the property. | Land | Improvement |
|---|---|---|---|---|
| 2025 | $3,196 | $361,700 | $59,000 | $302,700 |
| 2024 | $3,196 | $344,700 | $59,000 | $285,700 |
| 2023 | $2,930 | $344,700 | $59,000 | $285,700 |
| 2022 | $2,426 | $285,400 | $55,000 | $230,400 |
| 2021 | $2,357 | $257,600 | $50,000 | $207,600 |
| 2020 | $2,241 | $257,600 | $50,000 | $207,600 |
| 2019 | $2,205 | $253,400 | $50,000 | $203,400 |
| 2018 | $2,152 | $247,400 | $46,000 | $201,400 |
| 2017 | $2,134 | $245,300 | $46,000 | $199,300 |
| 2016 | $1,915 | $220,100 | $46,000 | $174,100 |
| 2015 | $1,897 | $218,000 | $46,000 | $172,000 |
| 2014 | $1,897 | $218,000 | $46,000 | $172,000 |
Agents Affiliated with this Home
-
Ryan and Lisa Spalding

Seller's Agent in 2021
Ryan and Lisa Spalding
Keller Williams Realty
(804) 873-6416
3 in this area
96 Total Sales
-
Mike Ryan
M
Seller Co-Listing Agent in 2021
Mike Ryan
Keller Williams Realty
(804) 873-9333
2 in this area
100 Total Sales
-
Jacob Hyatt
J
Buyer's Agent in 2021
Jacob Hyatt
Jefferson Grove Real Estate
(804) 363-8547
3 in this area
19 Total Sales
Map
Source: Central Virginia Regional MLS
MLS Number: 2129323
APN: 781-760-6732
- 1512 Kennedy Station Ln
- 1410 Maryland Ave
- 1317 Pennsylvania Ave
- 1312 Maryland Ave
- 9015 Tweed Rd
- 1606 Forest Glen Rd
- 1811 Mountain Rd
- 9232 Magellan Pkwy Unit B
- 9234 Magellan Pkwy Unit A
- 9282 Magellan Pkwy Unit A
- 8001 Langley Dr
- 1821 Verna Ct
- 9007 Telegraph Rd Unit B
- 8011 Callison Dr
- 1104 Maryland Ave
- 626 Rivanna Hill Rd
- 8521 Wilson Creek Ln
- 8660 Camerons Ferry Ln
- 8528 Wilson Creek Ln
- 308 Camerons Ferry Dr
- 9513 Kennedy Station Terrace
- 9517 Kennedy Station Terrace
- 9509 Kennedy Station Terrace
- 1500 Kennedy Station Ln
- 9521 Kennedy Station Terrace
- 9505 Kennedy Station Terrace
- 9508 Kennedy Station Terrace
- 1504 Kennedy Station Ln
- 9520 Kennedy Station Terrace
- 9525 Kennedy Station Terrace
- 8824 Mount Olive Ave
- 1508 Kennedy Station Ln
- 9524 Kennedy Station Terrace
- 9501 Kennedy Station Terrace
- 9504 Kennedy Station Terrace
- 9529 Kennedy Station Terrace
- 9500 Kennedy Station Terrace
- 1505 Kennedy Station Ln
- 9528 Kennedy Station Terrace
- 8804 Mount Olive Ave
