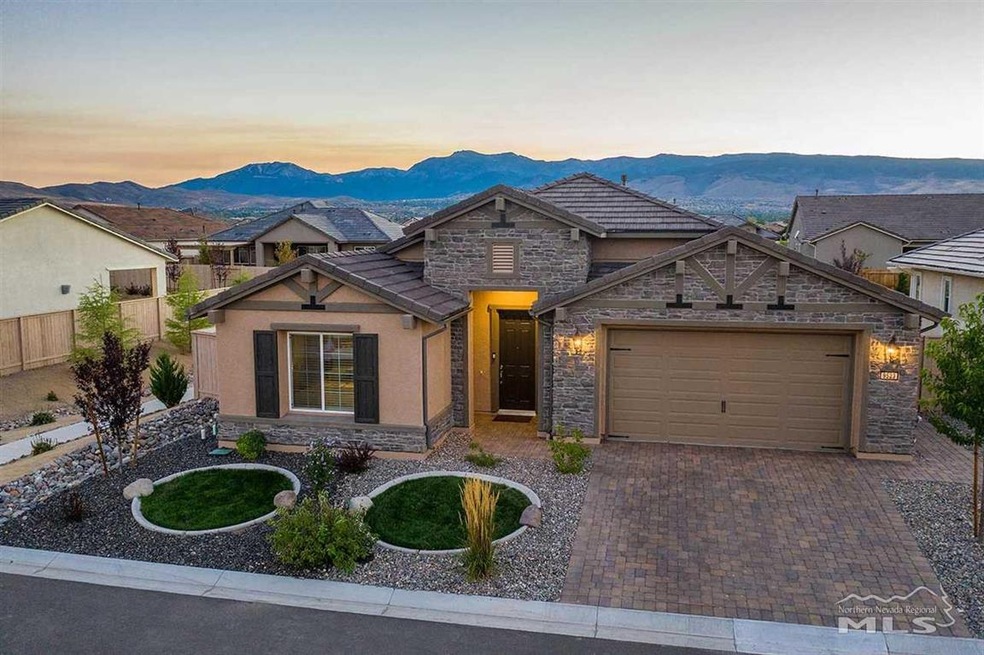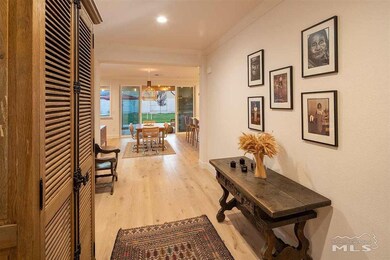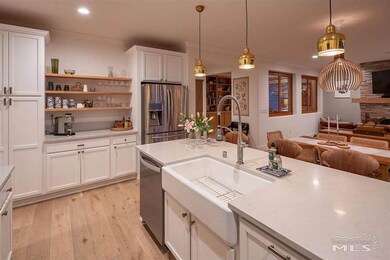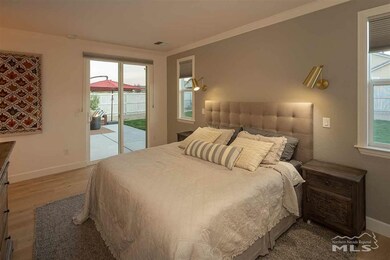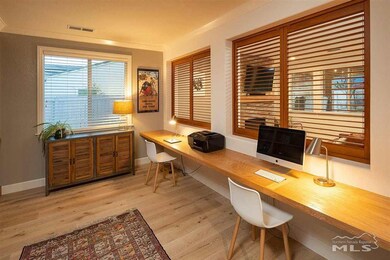
9523 Tencendur Ln Reno, NV 89521
Virginia Foothills NeighborhoodEstimated Value: $732,000 - $816,000
Highlights
- Wood Flooring
- 1 Fireplace
- Double Oven
- Nick Poulakidas Elementary School Rated A-
About This Home
As of October 2020Imagine living in this beautiful Toll Brothers home in the private Regency 55+ community. The 2-bedroom, 2-bath, plus office features an open floor plan and wonderful views of Mt. Rose out the back. The newer Sundance Peyton 680 Series spa stays with the house including the custom surround, steps, and privacy horizontal fencing creating the perfect setting for relaxing and watching the beautiful sunsets. Outdoor rugs and all outdoor furniture is included in the price. Features including crown molding, throughout, tankless water heater, built in cabinetry in office, engineered hard wood flooring throughout other than bathrooms, master bedroom slider to back patio, extended back patio with portable fire pit (included), upgraded countertops, windows sills and aprons, roll out shelves in lower cabinets, insulated garage door, gas stub on back patio. Amenities abound in the 17,000+ Sq.ft. clubhouse with indoor year round pool/spa, fitness center, billiards/game room, gym, outside Pickle, Bocce ball & tennis courts. Enjoy the biking & walking trails nearby and the close proximity to shopping, restaurants, schools, the Reno/Tahoe airport just 30 minutes to Lake Tahoe. Seller needs to close escrow after October 20, 2020 and a rent back would be appreciated - term to be determined. Please complete RSAR Covid-19 Advisory under Documents tab IMPORTANT: Given the current health crisis and for the protection of both buyers and sellers, we are following specific safety procedures. Please use hand sanitizer, shoe covers and gloves provided and follow instructions displayed in home.
Last Agent to Sell the Property
Chase International-Damonte License #S.42018 Listed on: 09/02/2020

Home Details
Home Type
- Single Family
Est. Annual Taxes
- $4,516
Year Built
- Built in 2018
Lot Details
- 7,841 Sq Ft Lot
- Property is zoned PUD
HOA Fees
- $343 per month
Parking
- 2 Car Garage
Home Design
- Pitched Roof
Interior Spaces
- 1,661 Sq Ft Home
- 1 Fireplace
Kitchen
- Double Oven
- Gas Range
- Microwave
- Dishwasher
- Disposal
Flooring
- Wood
- Ceramic Tile
Bedrooms and Bathrooms
- 2 Bedrooms
- 2 Full Bathrooms
Schools
- Nick Poulakidas Elementary School
- Depoali Middle School
- Damonte High School
Utilities
- Internet Available
Listing and Financial Details
- Assessor Parcel Number 14160206
Ownership History
Purchase Details
Home Financials for this Owner
Home Financials are based on the most recent Mortgage that was taken out on this home.Purchase Details
Home Financials for this Owner
Home Financials are based on the most recent Mortgage that was taken out on this home.Purchase Details
Home Financials for this Owner
Home Financials are based on the most recent Mortgage that was taken out on this home.Similar Homes in the area
Home Values in the Area
Average Home Value in this Area
Purchase History
| Date | Buyer | Sale Price | Title Company |
|---|---|---|---|
| Ericsson Kenneth Carl | $663,000 | Ticor Title | |
| Caldwell Scott P | -- | None Available | |
| Caldwell Scott P | $540,450 | Westminster Title Agency Inc |
Mortgage History
| Date | Status | Borrower | Loan Amount |
|---|---|---|---|
| Previous Owner | Caldwell Scott P | $4,531,003 |
Property History
| Date | Event | Price | Change | Sq Ft Price |
|---|---|---|---|---|
| 10/28/2020 10/28/20 | Sold | $663,000 | 0.0% | $399 / Sq Ft |
| 09/24/2020 09/24/20 | Pending | -- | -- | -- |
| 09/02/2020 09/02/20 | For Sale | $663,000 | -- | $399 / Sq Ft |
Tax History Compared to Growth
Tax History
| Year | Tax Paid | Tax Assessment Tax Assessment Total Assessment is a certain percentage of the fair market value that is determined by local assessors to be the total taxable value of land and additions on the property. | Land | Improvement |
|---|---|---|---|---|
| 2025 | $5,085 | $176,155 | $52,535 | $123,620 |
| 2024 | $5,085 | $176,289 | $52,535 | $123,754 |
| 2023 | $4,938 | $168,785 | $52,535 | $116,250 |
| 2022 | $4,791 | $140,434 | $43,960 | $96,474 |
| 2021 | $4,652 | $135,348 | $39,935 | $95,413 |
| 2020 | $4,516 | $133,678 | $38,500 | $95,178 |
| 2019 | $4,380 | $126,287 | $35,455 | $90,832 |
| 2018 | $2,410 | $65,858 | $26,775 | $39,083 |
Agents Affiliated with this Home
-
Donna Spear

Seller's Agent in 2020
Donna Spear
Chase International-Damonte
(775) 691-7947
15 in this area
77 Total Sales
-
Kyle O'Brien
K
Buyer's Agent in 2020
Kyle O'Brien
Dickson Realty
(775) 741-8815
8 in this area
15 Total Sales
Map
Source: Northern Nevada Regional MLS
MLS Number: 200012411
APN: 141-602-06
- 9543 Tencendur Ln
- 2001 Neviekay Ln
- 9680 Thesolious Ln
- 9822 Dyevera Ln
- 10005 Ellis Park Ln
- 9625 Jessica Ct
- 9739 Belville Dr
- 2265 Renzo Way
- 9820 Hafflinger Ln
- 1845 Fledge Creek Dr
- 2345 Niatross Ln
- 2200 Trakehner Ln
- 10125 Lucente Way
- 9900 Wilbur May Pkwy Unit 2406
- 9900 Wilbur May Pkwy Unit 3102
- 9900 Wilbur May Pkwy Unit 3403
- 508 Alpine Rose Ct
- 1708 Colavita Way
- 10345 Rollins Dr
- 10320 Mott Dr
- 9523 Tencendur Ln
- 9517 Tencendur Ln
- 9527 Tencendur Ln
- 9518 Xanthos Ln
- 9522 Tencendur Ln
- 9512 Xanthos Ln
- 9513 Tencendur Ln
- 9522 Xanthos Ln
- 9533 Tencendur Ln
- 9518 Tencendur Ln
- 9528 Tencendur Ln
- 9508 Xanthos Ln Unit Homesite 378
- 9508 Xanthos Ln Unit Regency Lot 378
- 9508 Xanthos Ln
- 9512 Tencendur Ln Unit 10795 Double R Blvd
- 9528 Xanthos Ln Unit Regency Lot 382
- 9528 Xanthos Ln
- 9507 Tencendur Ln
- 9502 Xanthos Ln
- 9537 Tencendur Ln
