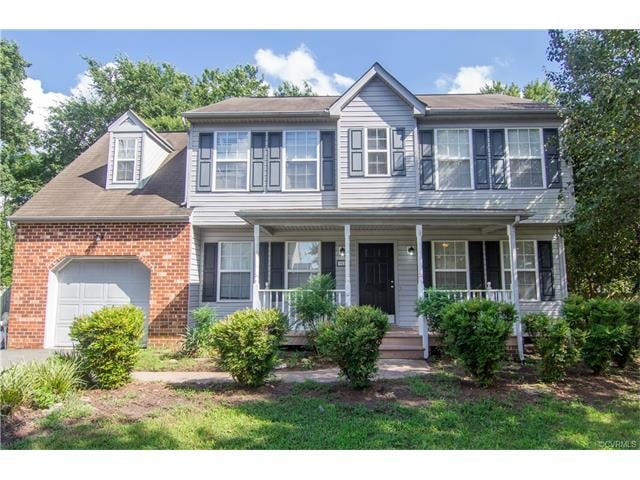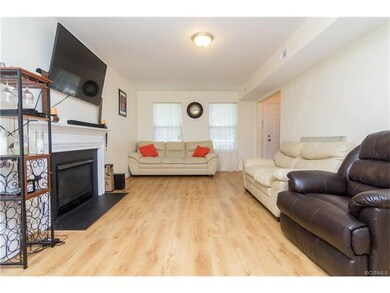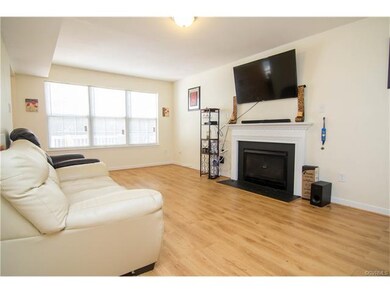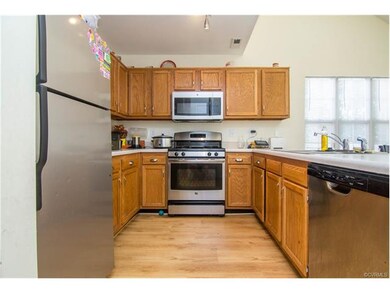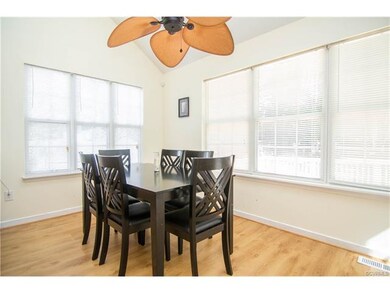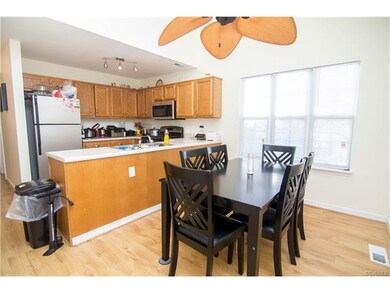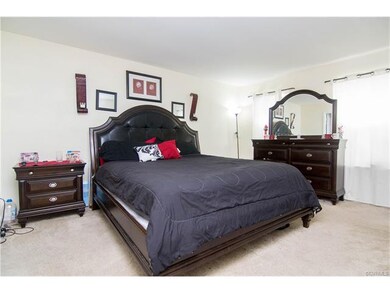
9529 Kennedy Station Terrace Glen Allen, VA 23060
Estimated Value: $376,000 - $435,000
Highlights
- Colonial Architecture
- Wood Flooring
- 1 Car Direct Access Garage
- Deck
- 1 Fireplace
- Front Porch
About This Home
As of October 2016This 4 bedroom, 2.5 bathroom colonial is nestled on a quiet street in a desirable neighborhood. Stepping inside, you will find magnificent laminate wood floors throughout the first level, including the living room with wood burning fireplace, formal dining room, and eat-in kitchen with stainless steel appliances and skylights. The second level offers 4 generously sized bedrooms and 2 full bathrooms, including a master suite with a walk in closet and bathroom with dual vanities. The exterior of the home boasts low-maintenance vinyl siding, paved driveway, covered front porch, a fully fenced rear yard, and TWO decks. Other notables of this home include separate laundry room, granite vanities in the bathrooms, and 1-car attached garage. Come take a look today.
Last Agent to Sell the Property
Long & Foster REALTORS License #0225193449 Listed on: 08/17/2016

Co-Listed By
Lauren Glaser
Long & Foster REALTORS License #0225207807
Last Buyer's Agent
NON MLS USER MLS
NON MLS OFFICE
Home Details
Home Type
- Single Family
Est. Annual Taxes
- $1,715
Year Built
- Built in 1997
Lot Details
- 0.38 Acre Lot
- Back Yard Fenced
- Zoning described as R3
HOA Fees
- $7 Monthly HOA Fees
Parking
- 1 Car Direct Access Garage
- Driveway
Home Design
- Colonial Architecture
- Frame Construction
- Composition Roof
- Vinyl Siding
Interior Spaces
- 1,853 Sq Ft Home
- 2-Story Property
- 1 Fireplace
- Dining Area
- Dryer Hookup
Kitchen
- Eat-In Kitchen
- Laminate Countertops
Flooring
- Wood
- Partially Carpeted
Bedrooms and Bathrooms
- 4 Bedrooms
Outdoor Features
- Deck
- Front Porch
Schools
- Chamberlayne Elementary School
- Brookland Middle School
- Hermitage High School
Utilities
- Central Air
- Heat Pump System
Community Details
- Kennedy Station Subdivision
Listing and Financial Details
- Tax Lot 14
- Assessor Parcel Number 781-760-9744
Ownership History
Purchase Details
Home Financials for this Owner
Home Financials are based on the most recent Mortgage that was taken out on this home.Purchase Details
Home Financials for this Owner
Home Financials are based on the most recent Mortgage that was taken out on this home.Purchase Details
Similar Homes in the area
Home Values in the Area
Average Home Value in this Area
Purchase History
| Date | Buyer | Sale Price | Title Company |
|---|---|---|---|
| Jackson Ashley S | $214,500 | Home Title Of Virginia Llc | |
| Burkett Jason S | $158,550 | -- | |
| Nationstar Mortgage Llc | $211,527 | -- |
Mortgage History
| Date | Status | Borrower | Loan Amount |
|---|---|---|---|
| Open | Jackson Ashley S | $25,000 | |
| Open | Jackson Ashley S | $210,614 | |
| Previous Owner | Burkett Jason S | $150,621 |
Property History
| Date | Event | Price | Change | Sq Ft Price |
|---|---|---|---|---|
| 10/14/2016 10/14/16 | Sold | $214,500 | -2.5% | $116 / Sq Ft |
| 08/26/2016 08/26/16 | Pending | -- | -- | -- |
| 08/17/2016 08/17/16 | For Sale | $219,950 | +38.7% | $119 / Sq Ft |
| 03/31/2014 03/31/14 | Sold | $158,550 | -9.4% | $87 / Sq Ft |
| 03/03/2014 03/03/14 | Pending | -- | -- | -- |
| 02/17/2014 02/17/14 | For Sale | $175,000 | -- | $96 / Sq Ft |
Tax History Compared to Growth
Tax History
| Year | Tax Paid | Tax Assessment Tax Assessment Total Assessment is a certain percentage of the fair market value that is determined by local assessors to be the total taxable value of land and additions on the property. | Land | Improvement |
|---|---|---|---|---|
| 2025 | $2,876 | $322,600 | $59,000 | $263,600 |
| 2024 | $2,876 | $307,700 | $59,000 | $248,700 |
| 2023 | $2,615 | $307,700 | $59,000 | $248,700 |
| 2022 | $2,190 | $257,700 | $55,000 | $202,700 |
| 2021 | $2,130 | $232,400 | $50,000 | $182,400 |
| 2020 | $2,022 | $232,400 | $50,000 | $182,400 |
| 2019 | $1,990 | $228,700 | $50,000 | $178,700 |
| 2018 | $1,923 | $221,000 | $46,000 | $175,000 |
| 2017 | $1,907 | $219,200 | $46,000 | $173,200 |
| 2016 | $1,715 | $197,100 | $46,000 | $151,100 |
| 2015 | $1,668 | $195,200 | $46,000 | $149,200 |
| 2014 | $1,668 | $191,700 | $46,000 | $145,700 |
Agents Affiliated with this Home
-
Alex Glaser

Seller's Agent in 2016
Alex Glaser
Long & Foster
(804) 288-8888
4 in this area
210 Total Sales
-
L
Seller Co-Listing Agent in 2016
Lauren Glaser
Long & Foster
-
N
Buyer's Agent in 2016
NON MLS USER MLS
NON MLS OFFICE
-
Joe Mallory
J
Seller's Agent in 2014
Joe Mallory
Dalton Realty
(804) 909-7258
2 Total Sales
-
Maurice Newbill

Seller Co-Listing Agent in 2014
Maurice Newbill
Dalton Realty
(804) 339-8744
23 Total Sales
Map
Source: Central Virginia Regional MLS
MLS Number: 1628226
APN: 781-760-9744
- 1512 Kennedy Station Ln
- 1410 Maryland Ave
- 1312 Maryland Ave
- 1317 Pennsylvania Ave
- 1606 Forest Glen Rd
- 9015 Tweed Rd
- 9232 Magellan Pkwy Unit B
- 9234 Magellan Pkwy Unit A
- 9282 Magellan Pkwy Unit A
- 1811 Mountain Rd
- 9007 Telegraph Rd Unit B
- 8001 Langley Dr
- 1821 Verna Ct
- 1104 Maryland Ave
- 8521 Wilson Creek Ln
- 8660 Camerons Ferry Ln
- 8528 Wilson Creek Ln
- 308 Camerons Ferry Dr
- 626 Rivanna Hill Rd
- 9236 Magellan Pkwy Unit B
- 9529 Kennedy Station Terrace
- 9533 Kennedy Station Terrace
- 9525 Kennedy Station Terrace
- 9521 Kennedy Station Terrace
- 8804 Mount Olive Ave
- 9537 Kennedy Station Terrace
- 8808 Mount Olive Ave
- 8812 Mount Olive Ave
- 1453 Mountain Rd
- 9528 Kennedy Station Terrace
- 9524 Kennedy Station Terrace
- 9517 Kennedy Station Terrace
- 9520 Kennedy Station Terrace
- 9541 Kennedy Station Terrace
- 9536 Kennedy Station Terrace
- 8824 Mount Olive Ave
- 9545 Kennedy Station Terrace
- 8805 Mount Olive Ave
- 8824 Mount Olive Ave
- 8820 Mount Olive Ave
