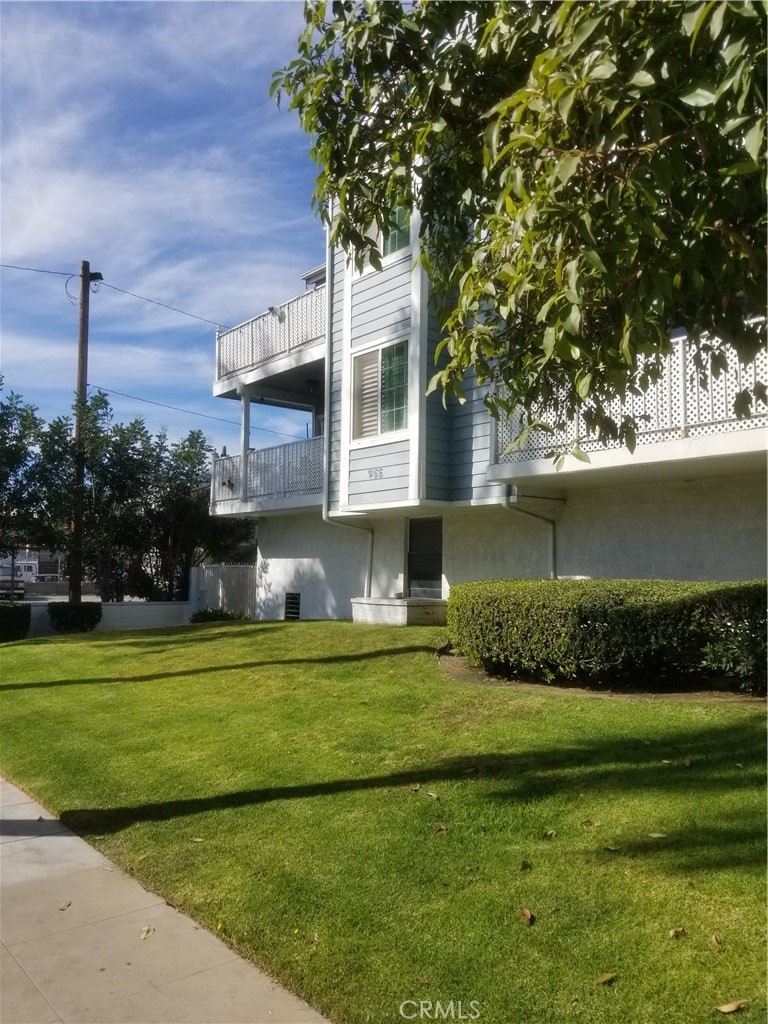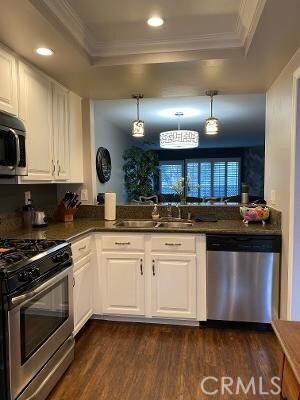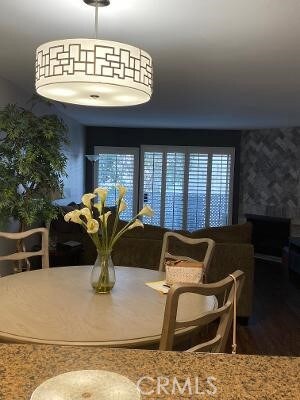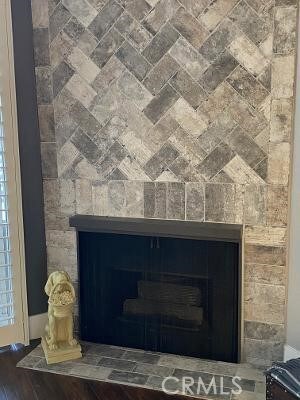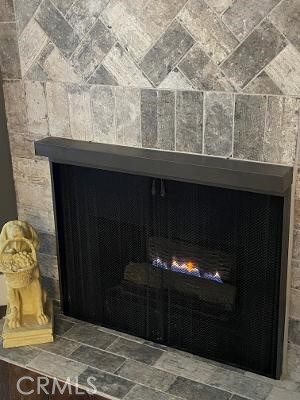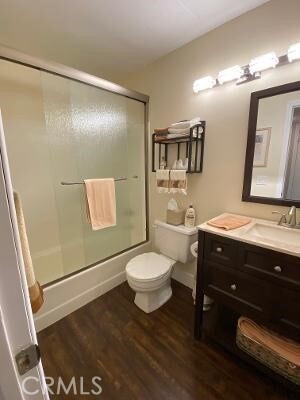
955 E 3rd St Unit 309 Long Beach, CA 90802
North Alamitos Beach NeighborhoodEstimated Value: $564,747 - $830,000
Highlights
- In Ground Pool
- Primary Bedroom Suite
- Gated Community
- Long Beach Polytechnic High School Rated A
- Gated Parking
- 0.85 Acre Lot
About This Home
As of March 2022This Great condo is truly Turn Key! Two Bedrooms - Two Bathrooms - In UNIT Stackable Washer and Dryer as well as community laundry room. Parking and Storage in SECURED Community Garage AND Bike Storage Room, Elevator, Pool, BBQ and Outdoor Dining Area, Community Room with pool table, kitchen, bathrooms, workout equipment for owners and tenant's use.
Unit 309 has been beautifully decorated and updated beginning as you enter. Plantation shutters in living room and bedrooms. Accordion shades in kitchen. Immaculate, high quality, laminate flooring (hallways, kitchen, living, dining room and baths) as well as newer carpeting in bedrooms. Light and bright condo boasts updated kitchen with appliances included (stove, refrigerator, microwave, dishwasher and stackable washer and dryer). Breakfast bar between kitchen and dining area. Sliding glass door from living room opens to balcony, a nice place to enjoy your morning coffee. Relax in front of stone fronted, gas fireplace in living room. Large master suite boasts TWO good sized mirrored closets and updated bath.
AND it's near to Long Beach's Shoreline, Downtown's "East Village" and 4th Street's "Retro Row". Don't miss seeing this - it's a KEEPER
Last Agent to Sell the Property
Nancy Abbott
Coastal Equities License #01275624 Listed on: 03/03/2022

Property Details
Home Type
- Condominium
Est. Annual Taxes
- $7,348
Year Built
- Built in 1984
Lot Details
- Two or More Common Walls
- Security Fence
- Wrought Iron Fence
HOA Fees
- $346 Monthly HOA Fees
Parking
- 1 Car Attached Garage
- Parking Available
- Side Facing Garage
- Garage Door Opener
- Gated Parking
- Parking Lot
- Controlled Entrance
- Community Parking Structure
Home Design
- Contemporary Architecture
- Turnkey
- Permanent Foundation
- Composition Roof
- Common Roof
Interior Spaces
- 1,002 Sq Ft Home
- Open Floorplan
- Recessed Lighting
- Gas Fireplace
- Insulated Windows
- Shutters
- Window Screens
- Sliding Doors
- Entryway
- Living Room with Fireplace
- Storage
Kitchen
- Eat-In Kitchen
- Breakfast Bar
- Gas Oven
- Gas Cooktop
- Free-Standing Range
- Range Hood
- Microwave
- Dishwasher
- Granite Countertops
- Disposal
Flooring
- Carpet
- Laminate
Bedrooms and Bathrooms
- 2 Main Level Bedrooms
- Primary Bedroom Suite
- Upgraded Bathroom
- Bathtub with Shower
- Walk-in Shower
- Exhaust Fan In Bathroom
Laundry
- Laundry Room
- Stacked Washer and Dryer
Home Security
- Security Lights
- Pest Guard System
Accessible Home Design
- No Interior Steps
- Low Pile Carpeting
Pool
- In Ground Pool
- Fence Around Pool
- Permits for Pool
Outdoor Features
- Living Room Balcony
- Exterior Lighting
- Rain Gutters
Location
- Urban Location
Utilities
- Forced Air Heating and Cooling System
- Heating System Uses Natural Gas
- Vented Exhaust Fan
- Hot Water Heating System
- Central Water Heater
Listing and Financial Details
- Tax Lot 1
- Tax Tract Number 41676
- Assessor Parcel Number 7275001117
Community Details
Overview
- Master Insurance
- 52 Units
- Seaside Villas Association, Phone Number (714) 779-1300
- Cardinal Property Management HOA
- Sea Breeze Subdivision
- Maintained Community
Amenities
- Community Barbecue Grill
- Trash Chute
- Meeting Room
- Community Storage Space
Recreation
- Community Pool
- Bike Trail
Pet Policy
- Pets Allowed
- Pet Restriction
Security
- Controlled Access
- Gated Community
- Carbon Monoxide Detectors
- Fire and Smoke Detector
Ownership History
Purchase Details
Purchase Details
Home Financials for this Owner
Home Financials are based on the most recent Mortgage that was taken out on this home.Purchase Details
Home Financials for this Owner
Home Financials are based on the most recent Mortgage that was taken out on this home.Purchase Details
Home Financials for this Owner
Home Financials are based on the most recent Mortgage that was taken out on this home.Similar Homes in Long Beach, CA
Home Values in the Area
Average Home Value in this Area
Purchase History
| Date | Buyer | Sale Price | Title Company |
|---|---|---|---|
| Klein Diane | -- | None Available | |
| Klein Diane | $260,000 | Title 365 | |
| Hong Jane | $430,000 | Ort | |
| Berryman Richard S | $150,000 | Fidelity Title |
Mortgage History
| Date | Status | Borrower | Loan Amount |
|---|---|---|---|
| Open | Klein Diane | $208,000 | |
| Previous Owner | Hong Chong S | $300,000 | |
| Previous Owner | Berryman Richard S | $100,000 | |
| Previous Owner | Berryman Richard S | $150,000 | |
| Previous Owner | Berryman Richard S | $123,000 | |
| Previous Owner | Berryman Richard S | $120,000 |
Property History
| Date | Event | Price | Change | Sq Ft Price |
|---|---|---|---|---|
| 03/31/2022 03/31/22 | Sold | $550,000 | +2.8% | $549 / Sq Ft |
| 03/03/2022 03/03/22 | For Sale | $535,000 | +105.8% | $534 / Sq Ft |
| 04/24/2013 04/24/13 | Sold | $260,000 | -3.3% | $259 / Sq Ft |
| 04/08/2013 04/08/13 | Pending | -- | -- | -- |
| 03/05/2013 03/05/13 | For Sale | $269,000 | -- | $268 / Sq Ft |
Tax History Compared to Growth
Tax History
| Year | Tax Paid | Tax Assessment Tax Assessment Total Assessment is a certain percentage of the fair market value that is determined by local assessors to be the total taxable value of land and additions on the property. | Land | Improvement |
|---|---|---|---|---|
| 2024 | $7,348 | $572,219 | $351,551 | $220,668 |
| 2023 | $7,225 | $561,000 | $344,658 | $216,342 |
| 2022 | $3,824 | $301,694 | $140,172 | $161,522 |
| 2021 | $3,745 | $295,779 | $137,424 | $158,355 |
| 2020 | $3,735 | $292,747 | $136,015 | $156,732 |
| 2019 | $3,692 | $287,008 | $133,349 | $153,659 |
| 2018 | $3,604 | $281,382 | $130,735 | $150,647 |
| 2016 | $3,315 | $270,458 | $125,659 | $144,799 |
| 2015 | $3,182 | $266,396 | $123,772 | $142,624 |
| 2014 | $3,162 | $261,179 | $121,348 | $139,831 |
Agents Affiliated with this Home
-

Seller's Agent in 2022
Nancy Abbott
Coastal Equities
(562) 889-4323
3 in this area
5 Total Sales
-
JoAnn Bentley

Seller Co-Listing Agent in 2022
JoAnn Bentley
Coastal Equities
(702) 994-8347
3 in this area
6 Total Sales
-
Jennifer Davis

Buyer's Agent in 2022
Jennifer Davis
Y Realty
(562) 619-1443
3 in this area
115 Total Sales
-
Rhonda Cudeback

Buyer Co-Listing Agent in 2022
Rhonda Cudeback
Keller Williams Pacific Estate
(562) 818-9935
3 in this area
109 Total Sales
-
Anna Ko
A
Seller's Agent in 2013
Anna Ko
Ianna REALTY
(714) 743-8949
67 Total Sales
-
Michael Barber

Buyer's Agent in 2013
Michael Barber
Coldwell Banker Realty
(562) 659-3057
21 Total Sales
Map
Source: California Regional Multiple Listing Service (CRMLS)
MLS Number: PW22042858
APN: 7275-001-117
- 955 E 3rd St Unit 304
- 341 Bonito Ave
- 925 E Appleton St Unit 4
- 1045 E 3rd St Unit 2
- 1065 E 3rd St Unit 8
- 1039 E Appleton St Unit 2
- 285 Cerritos Ave
- 1004 E 5th St
- 1048 E 5th St
- 234 Lime Ave Unit A
- 416 Cerritos Ave
- 1135 E 3rd St
- 958 E 2nd St
- 737 E 5th St
- 521 Olive Ave
- 1116 E Appleton St
- 1135 E Appleton St
- 1187 E 3rd St Unit 104
- 1030 E 2nd St Unit 6
- 128 Lime Ave Unit 14
- 955 E 3rd St Unit 955 East 3rd Street Unit
- 955 E 3rd St
- 955 E 3rd St
- 955 E 3rd St Unit 410
- 955 E 3rd St Unit 412
- 955 E 3rd St Unit 415
- 955 E 3rd St Unit 413
- 955 E 3rd St Unit 411
- 955 E 3rd St Unit 409
- 955 E 3rd St Unit 408
- 955 E 3rd St Unit 407
- 955 E 3rd St Unit 406
- 955 E 3rd St Unit 405
- 955 E 3rd St Unit 404
- 955 E 3rd St Unit 403
- 955 E 3rd St Unit 402
- 955 E 3rd St Unit 401
- 955 E 3rd St Unit 318
- 955 E 3rd St Unit 317
- 955 E 3rd St Unit 316
