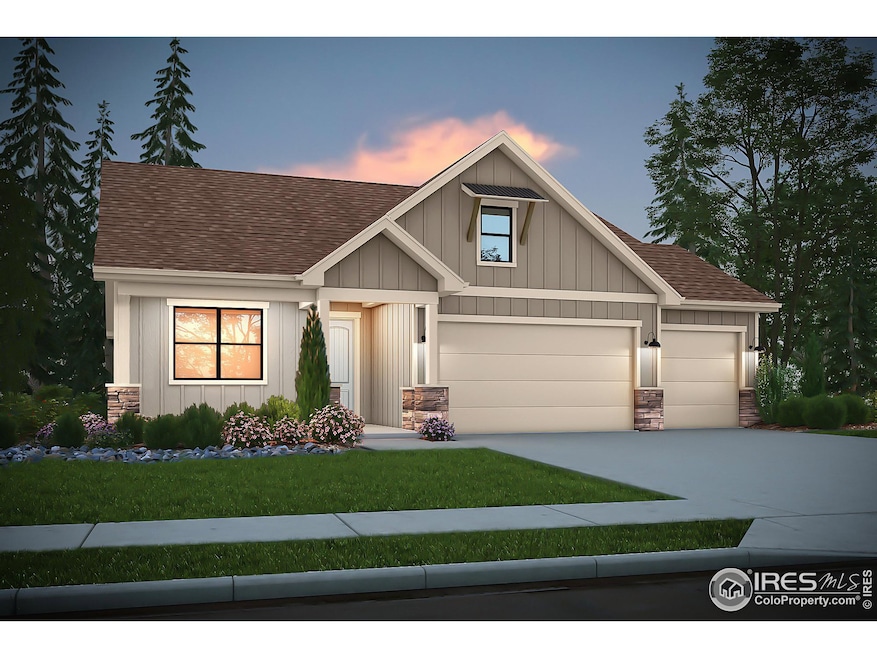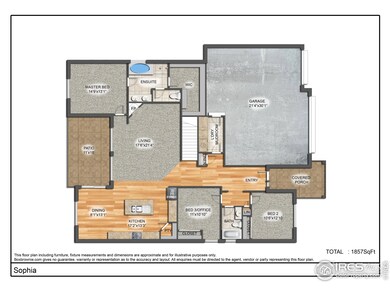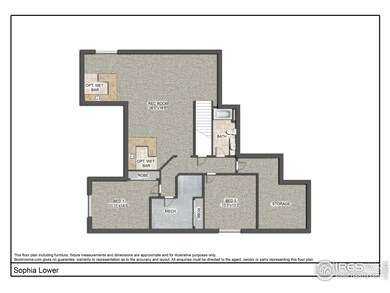
957 Hummocky Way Windsor, CO 80550
Highlights
- Under Construction
- Contemporary Architecture
- Cathedral Ceiling
- Mountain View
- Engineered Wood Flooring
- No HOA
About This Home
As of February 2025Pre-Sale. The Sophia by Bridgewater Homes! This beautiful ranch style home has 5 bedrooms, 3 bathrooms and 75% finished basement! Quality construction with 2'x6' exterior walls. This inviting open floor plan features - engineered hardwood floors, slab granite counters, cabinets by Tharp, stainless steel appliances, gas range, double ovens, walk-in pantry, gas fireplace. Large primary suite with luxury 5pc bath & walk-in closet. Front Yard Landscaping, 15'x18' patio, & oversized 3 car garage. All Bridgewater Homes include a refrigerator, humidifier and AC!
Home Details
Home Type
- Single Family
Est. Annual Taxes
- $879
Year Built
- Built in 2025 | Under Construction
Lot Details
- 8,625 Sq Ft Lot
- Level Lot
- Sprinkler System
Parking
- 3 Car Attached Garage
- Garage Door Opener
Home Design
- Contemporary Architecture
- Wood Frame Construction
- Composition Roof
- Metal Roof
- Composition Shingle
- Stone
Interior Spaces
- 3,335 Sq Ft Home
- 1-Story Property
- Cathedral Ceiling
- Ceiling Fan
- Double Pane Windows
- Bay Window
- Mountain Views
- Unfinished Basement
Kitchen
- Eat-In Kitchen
- Double Oven
- Gas Oven or Range
- Microwave
- Dishwasher
- Kitchen Island
- Disposal
Flooring
- Engineered Wood
- Carpet
Bedrooms and Bathrooms
- 5 Bedrooms
- Walk-In Closet
- Primary bathroom on main floor
- Bathtub and Shower Combination in Primary Bathroom
- Walk-in Shower
Laundry
- Laundry on main level
- Washer and Dryer Hookup
Eco-Friendly Details
- Energy-Efficient HVAC
- Energy-Efficient Thermostat
Outdoor Features
- Patio
Schools
- Grandview Elementary School
- Windsor Middle School
- Windsor High School
Utilities
- Humidity Control
- Forced Air Heating and Cooling System
- High Speed Internet
- Satellite Dish
- Cable TV Available
Community Details
- No Home Owners Association
- Association fees include common amenities, management, utilities
- Built by Bridgewater Homes
- Prairie Song Subdivision
Listing and Financial Details
- Assessor Parcel Number R8975734
Similar Homes in Windsor, CO
Home Values in the Area
Average Home Value in this Area
Property History
| Date | Event | Price | Change | Sq Ft Price |
|---|---|---|---|---|
| 02/07/2025 02/07/25 | Sold | $906,978 | 0.0% | $272 / Sq Ft |
| 08/26/2024 08/26/24 | Pending | -- | -- | -- |
| 08/26/2024 08/26/24 | For Sale | $906,978 | -- | $272 / Sq Ft |
Tax History Compared to Growth
Tax History
| Year | Tax Paid | Tax Assessment Tax Assessment Total Assessment is a certain percentage of the fair market value that is determined by local assessors to be the total taxable value of land and additions on the property. | Land | Improvement |
|---|---|---|---|---|
| 2024 | $879 | $42,000 | $6,560 | $35,440 |
| 2023 | $365 | $2,840 | $2,840 | $0 |
| 2022 | $11 | $50 | $50 | $0 |
Agents Affiliated with this Home
-
Leslie Moen

Seller's Agent in 2025
Leslie Moen
C3 Real Estate Solutions, LLC
(970) 371-7966
474 Total Sales
-
Laurie Foerster
L
Seller Co-Listing Agent in 2025
Laurie Foerster
C3 Real Estate Solutions, LLC
(970) 581-9324
432 Total Sales
-
Ed Prather

Buyer's Agent in 2025
Ed Prather
Ed Prather Real Estate
(303) 870-4749
224 Total Sales
Map
Source: IRES MLS
MLS Number: 1020284
APN: R8975734
- 949 Hummocky Way
- 933 Hummocky Way
- 918 Hummocky Way
- 910 Hummocky Way
- 901 Hummocky Way
- 880 Hummocky Way
- 877 Hummocky Way
- 872 Hummocky Way
- 869 Hummocky Way
- 956 Sandhills St
- 864 Hummocky Way
- 850 Mesic Ln
- 849 Loess Ln
- 838 Loess Ln
- 842 Mesic Ln
- 841 Loess Ln
- 834 Mesic Ln
- 984 Sandhills St
- 833 Loess Ln
- 988 Sandhills St


