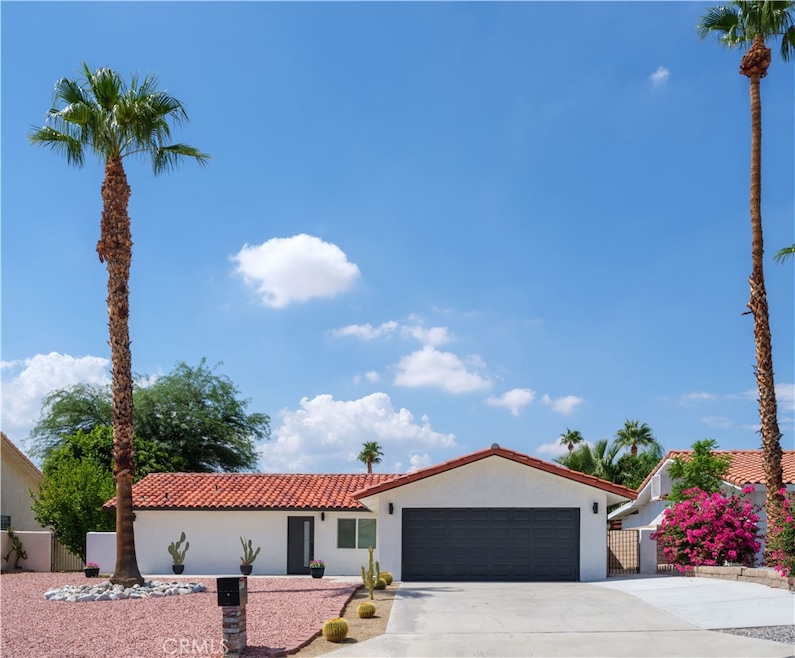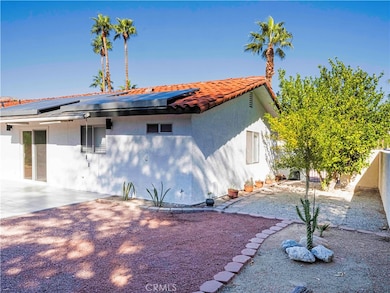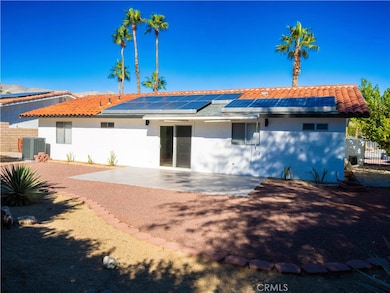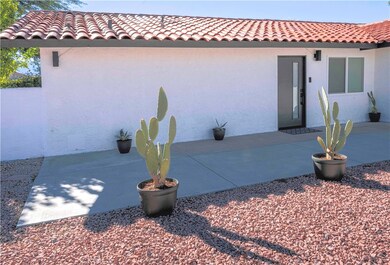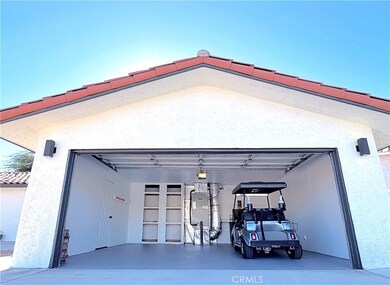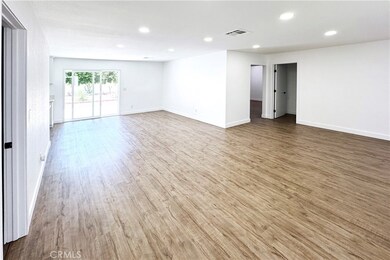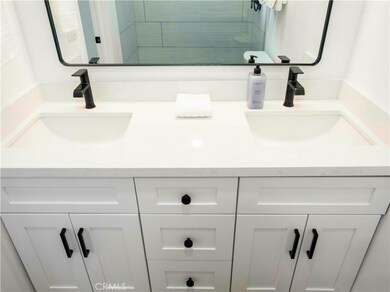9571 Brookline Ave Desert Hot Springs, CA 92240
Estimated payment $2,823/month
Highlights
- Golf Course Community
- Heated Spa
- Updated Kitchen
- Fitness Center
- Primary Bedroom Suite
- Clubhouse
About This Home
Beautiful fully renovated 3-bedroom, 2-bath home located in the desirable Mission Lakes Country Club community on a quiet street with mountain views. Enjoy a modern open-concept layout with new flooring, fresh light-textured walls, and stylish finishes throughout. The kitchen features new countertops, cabinetry, and stainless-steel appliances, opening to the dining and living areas for seamless entertaining. Both bathrooms have been upgraded with contemporary tile, fixtures, and a new bathtub. The primary suite includes a remodeled ensuite bath and generous closet space. Outside, relax in the low-maintenance yard with new exterior lighting and views of the surrounding mountains. Mission Lakes residents enjoy an 18-hole Ted Robinson-designed championship golf course, heated resort-style pool and spa, tennis and pickleball courts, fitness center, and clubhouse dining. HOA dues of $465 monthly + a $600 yearly food minimum include golf for two on title. Leased solar helps keep energy costs low.
Listing Agent
Homecoin.com Brokerage Phone: 888-400-2513 License #01523060 Listed on: 11/19/2025
Home Details
Home Type
- Single Family
Est. Annual Taxes
- $1,163
Year Built
- Built in 1984
Lot Details
- 6,969 Sq Ft Lot
- Landscaped
- Private Yard
- Garden
- Back and Front Yard
HOA Fees
- $465 Monthly HOA Fees
Parking
- 2 Car Attached Garage
Home Design
- Modern Architecture
- Spanish Architecture
- Entry on the 1st floor
- Unfinished Walls
- Fire Rated Drywall
- Spray Foam Insulation
- No Roof
- Stucco
Interior Spaces
- 1,300 Sq Ft Home
- 1-Story Property
- Awning
- Great Room
- Family Room Off Kitchen
- Vinyl Flooring
Kitchen
- Updated Kitchen
- Open to Family Room
- Eat-In Kitchen
- Walk-In Pantry
- Electric Oven
- Self-Cleaning Oven
- Electric Range
- Microwave
- Quartz Countertops
- Pots and Pans Drawers
- Self-Closing Drawers
Bedrooms and Bathrooms
- 3 Main Level Bedrooms
- Primary Bedroom Suite
- Remodeled Bathroom
- 2 Full Bathrooms
- Quartz Bathroom Countertops
- Dual Vanity Sinks in Primary Bathroom
- Bathtub
- Walk-in Shower
Laundry
- Laundry Room
- 220 Volts In Laundry
- Washer and Electric Dryer Hookup
Pool
- Heated Spa
- In Ground Spa
- Heated Above Ground Pool
- Above Ground Spa
Outdoor Features
- Patio
- Exterior Lighting
- Front Porch
Utilities
- Central Heating and Cooling System
- 220 Volts in Kitchen
- Sewer Not Available
- Cable TV Available
Listing and Financial Details
- Tax Lot 370
- Tax Tract Number 4009
- Assessor Parcel Number 661111051
Community Details
Overview
- Mission Lakes Country Club Inc. Association, Phone Number (760) 676-4400
- Mission Lakes Subdivision
- Foothills
Amenities
- Clubhouse
Recreation
- Golf Course Community
- Tennis Courts
- Fitness Center
- Community Pool
- Community Spa
- Hiking Trails
Map
Home Values in the Area
Average Home Value in this Area
Tax History
| Year | Tax Paid | Tax Assessment Tax Assessment Total Assessment is a certain percentage of the fair market value that is determined by local assessors to be the total taxable value of land and additions on the property. | Land | Improvement |
|---|---|---|---|---|
| 2025 | $1,163 | $96,073 | $19,208 | $76,865 |
| 2023 | $1,163 | $92,344 | $18,463 | $73,881 |
| 2022 | $1,187 | $90,534 | $18,101 | $72,433 |
| 2021 | $1,163 | $88,760 | $17,747 | $71,013 |
| 2020 | $1,110 | $87,851 | $17,566 | $70,285 |
| 2019 | $1,090 | $86,129 | $17,222 | $68,907 |
| 2018 | $1,068 | $84,441 | $16,886 | $67,555 |
| 2017 | $1,050 | $82,786 | $16,555 | $66,231 |
| 2016 | $1,018 | $81,164 | $16,231 | $64,933 |
| 2015 | $978 | $79,946 | $15,988 | $63,958 |
| 2014 | $970 | $78,382 | $15,676 | $62,706 |
Property History
| Date | Event | Price | List to Sale | Price per Sq Ft | Prior Sale |
|---|---|---|---|---|---|
| 11/19/2025 11/19/25 | For Sale | $429,000 | +40.7% | $330 / Sq Ft | |
| 04/21/2025 04/21/25 | Sold | $305,000 | -7.3% | $235 / Sq Ft | View Prior Sale |
| 03/24/2025 03/24/25 | Pending | -- | -- | -- | |
| 02/07/2025 02/07/25 | For Sale | $329,000 | -- | $253 / Sq Ft |
Purchase History
| Date | Type | Sale Price | Title Company |
|---|---|---|---|
| Grant Deed | $305,000 | Orange Coast Title | |
| Grant Deed | $75,000 | Servicelink | |
| Trustee Deed | $135,083 | Accommodation | |
| Grant Deed | $164,500 | Commonwealth Land Title Co | |
| Grant Deed | $132,500 | Southland Title | |
| Grant Deed | $75,000 | First American Title Ins Co | |
| Grant Deed | $85,000 | Old Republic Title Company |
Mortgage History
| Date | Status | Loan Amount | Loan Type |
|---|---|---|---|
| Previous Owner | $60,000 | New Conventional | |
| Previous Owner | $161,672 | FHA | |
| Previous Owner | $106,000 | Purchase Money Mortgage | |
| Previous Owner | $68,000 | Purchase Money Mortgage |
Source: California Regional Multiple Listing Service (CRMLS)
MLS Number: TR25262576
APN: 661-111-051
- 0000 Brookline Ave
- 9391 Brookline Ave
- 9481 Ekwanok Dr
- 9641 Siwanoy Dr
- 9580 Congressional Rd
- 9710 Troon Ct
- 9661 Siwanoy Dr
- 9761 Brookline Ave
- 9201 Warwick Dr
- 9271 Brookline Ave
- 9471 Capiland Rd
- 9625 Warwick Dr
- 64501 Spyglass Ave
- 9600 Warwick Dr
- 64586 Brae Burn Ave
- 64382 Spyglass Ave
- 9740 Capiland Rd
- 64660 Picard Ct
- 01 Mission Lakes Blvd
- 64350 Brae Burn Ave
- 64829 Sanderling Ct
- 64281 Spyglass Ave Unit 42
- 9647 Spyglass Ave Unit 24
- 9119 Jones Ct
- 9735 Hoylake Rd
- 9324 Silver Star Ave
- 9639 Spyglass Ave Unit 47
- 9645 Spyglass Ave Unit 9645
- 64355 Silver Star Ave
- 64900 Desert Air Ct
- 8419 Meadows Way
- 65140 Blue Sky Cir
- 65548 Avenida Barona
- 65836 Avenida Cadena
- 11693 Mountain Hawk Ln
- 9574 Via Real
- 65568 Acoma Ave
- 66227 Avenida Cadena
- 66252 Avenida Barona
- 65565 Acoma Ave Unit 15
