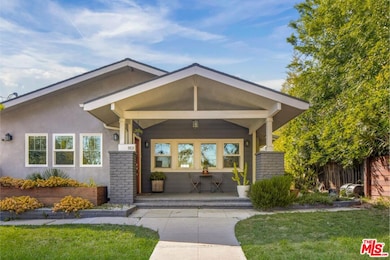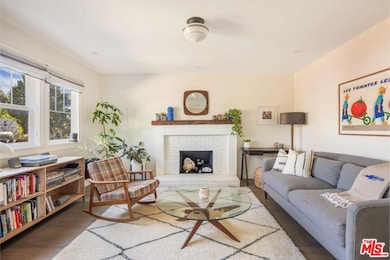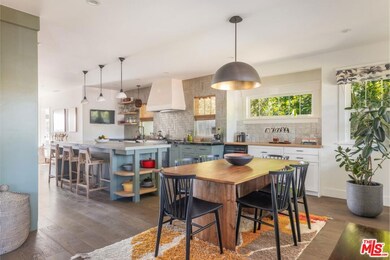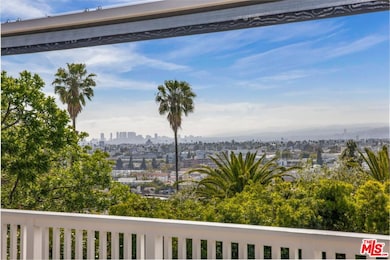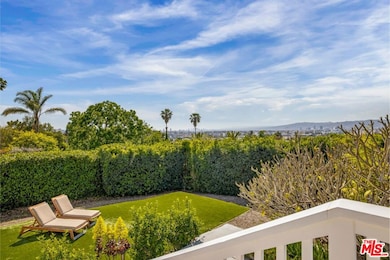
963 Lucile Ave Los Angeles, CA 90026
Estimated payment $14,024/month
Highlights
- Spa
- Solar Power System
- Living Room with Fireplace
- John Marshall Senior High Rated A
- Panoramic View
- 4-minute walk to Bellevue Park Recreation Center
About This Home
Situated above the street and a short stroll from the heart of Silver Lake's vibrant Sunset Junction, this updated traditional residence is decorated by panoramic views from Century City to the Griffith Observatory. A new front fence, fresh landscaping, and a flat grassy pad define the arrival through a private entry. The living room is bathed in light all day and connects through the dedicated dining area to a remodeled kitchen equipped with newer appliances, wine fridge, and large center island. The primary bedroom is generously sized and benefits from a new bathroom with dual vanity and wide-reaching views. Just outside is a ~600 square feet deck with pergola, which spans the width of the house. It makes the perfect cozy venue to enjoy al fresco dining, especially at sunset. A few steps down leads to a hot tub surrounded by lush landscaping and a large, private grassy yard, which is protected by tall ficus and fruit trees. Most systems were updated in 2017. Since then the driveway has been repaved, solar panels installed, the primary bathroom and kitchen remodeled, and an EV charger has been added. All this, only moments from Intelligentsia, Cafe Stella, Bacari, Pine & Crane, and all that Silver Lake and Los Feliz living has to offer.
Open House Schedule
-
Sunday, June 01, 20252:00 to 5:00 pm6/1/2025 2:00:00 PM +00:006/1/2025 5:00:00 PM +00:00Add to Calendar
Home Details
Home Type
- Single Family
Est. Annual Taxes
- $20,438
Year Built
- Built in 1912
Lot Details
- 7,481 Sq Ft Lot
- Lot Dimensions are 50x150
- Property is zoned LARD2
Property Views
- Panoramic
- City Lights
- Woods
- Views of a landmark
Home Design
- Traditional Architecture
Interior Spaces
- 1,719 Sq Ft Home
- 1-Story Property
- Living Room with Fireplace
- Dining Room
- Wood Flooring
- Oven or Range
- Laundry Room
Bedrooms and Bathrooms
- 3 Bedrooms
- 3 Full Bathrooms
Parking
- 2 Parking Spaces
- Driveway
Additional Features
- Solar Power System
- Spa
- Central Heating and Cooling System
Community Details
- No Home Owners Association
Listing and Financial Details
- Assessor Parcel Number 5427-012-003
Map
Home Values in the Area
Average Home Value in this Area
Tax History
| Year | Tax Paid | Tax Assessment Tax Assessment Total Assessment is a certain percentage of the fair market value that is determined by local assessors to be the total taxable value of land and additions on the property. | Land | Improvement |
|---|---|---|---|---|
| 2024 | $20,438 | $1,673,274 | $1,254,957 | $418,317 |
| 2023 | $20,040 | $1,640,465 | $1,230,350 | $410,115 |
| 2022 | $19,103 | $1,608,300 | $1,206,226 | $402,074 |
| 2021 | $18,875 | $1,576,766 | $1,182,575 | $394,191 |
| 2019 | $18,308 | $1,530,000 | $1,147,500 | $382,500 |
| 2018 | $18,190 | $1,500,000 | $1,125,000 | $375,000 |
| 2017 | $12,009 | $986,000 | $788,800 | $197,200 |
| 2016 | $605 | $39,298 | $25,655 | $13,643 |
| 2015 | $598 | $38,709 | $25,270 | $13,439 |
| 2014 | $609 | $37,951 | $24,775 | $13,176 |
Property History
| Date | Event | Price | Change | Sq Ft Price |
|---|---|---|---|---|
| 05/29/2025 05/29/25 | For Sale | $2,195,000 | +46.3% | $1,277 / Sq Ft |
| 12/15/2017 12/15/17 | Sold | $1,500,000 | -4.8% | $873 / Sq Ft |
| 11/16/2017 11/16/17 | Pending | -- | -- | -- |
| 10/19/2017 10/19/17 | Price Changed | $1,575,000 | -7.2% | $916 / Sq Ft |
| 09/22/2017 09/22/17 | Price Changed | $1,698,000 | -2.6% | $988 / Sq Ft |
| 08/18/2017 08/18/17 | For Sale | $1,744,000 | +76.9% | $1,015 / Sq Ft |
| 10/21/2016 10/21/16 | Sold | $986,000 | -0.9% | $574 / Sq Ft |
| 09/26/2016 09/26/16 | Pending | -- | -- | -- |
| 09/12/2016 09/12/16 | For Sale | $995,000 | -- | $579 / Sq Ft |
Purchase History
| Date | Type | Sale Price | Title Company |
|---|---|---|---|
| Grant Deed | $1,500,000 | California Title Company | |
| Grant Deed | $986,000 | California Title Company | |
| Individual Deed | -- | -- |
Mortgage History
| Date | Status | Loan Amount | Loan Type |
|---|---|---|---|
| Open | $1,200,000 | New Conventional | |
| Previous Owner | $150,000 | Unknown | |
| Previous Owner | $801,000 | Commercial | |
| Previous Owner | $801,000 | Commercial | |
| Previous Owner | $801,000 | Commercial |
Similar Homes in Los Angeles, CA
Source: The MLS
MLS Number: 25545069
APN: 5427-012-003
- 842 Hyperion Ave
- 859 Hyperion Ave
- 910 Rector Place
- 864 Sanborn Ave
- 768 N Arthur Rd
- 756 Hyperion Ave
- 850 Lucile Ave Unit 12
- 960 Sanborn Ave Unit 3
- 960 Sanborn Ave Unit 6
- 916 Sanborn Ave
- 827 Lucile Ave
- 1344 Maltman Ave
- 4136 1/2 Normal Ave Unit 1/2
- 4136 1/4 Normal Ave Unit 1/4
- 4136 Normal Ave
- 4136 3/4 Normal Ave Unit 3/4
- 4138 Normal Ave
- 851 Tularosa Dr
- 805 Kodak Dr
- 1001 Manzanita St

