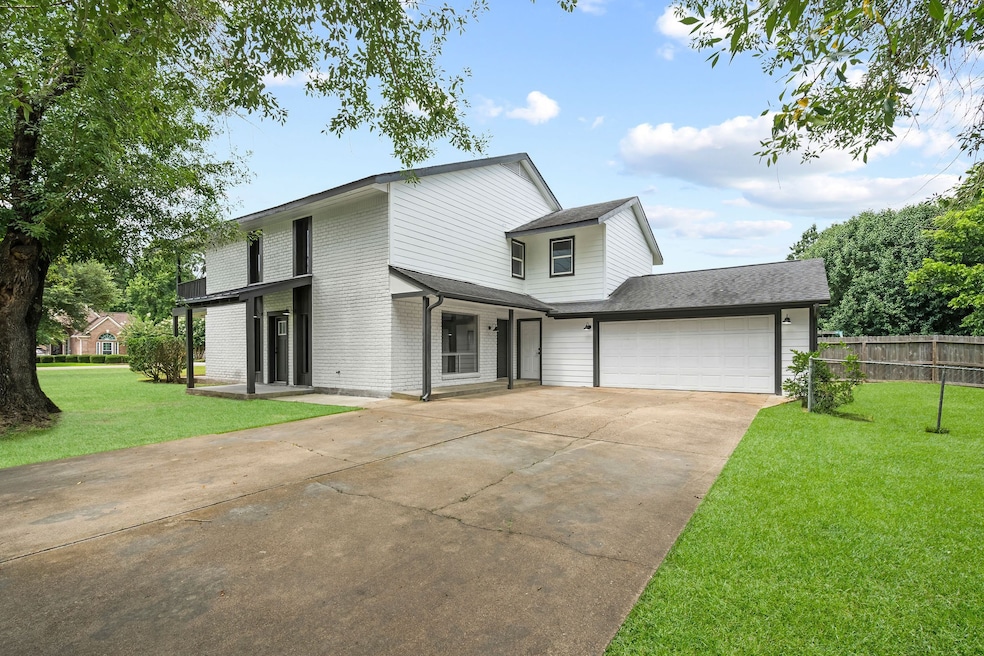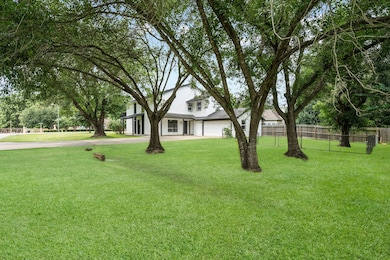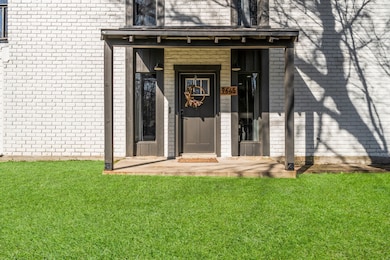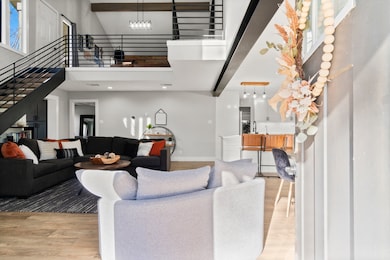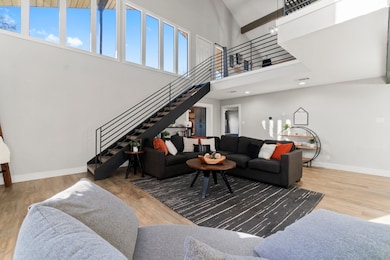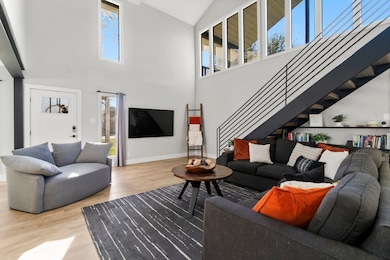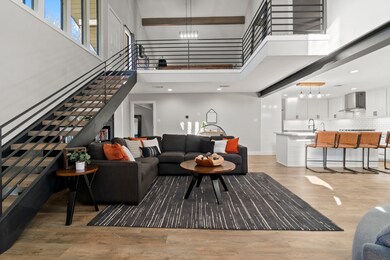9645 Twin Shores Dr Willis, TX 77318
Lake Conroe NeighborhoodHighlights
- Deck
- 1 Fireplace
- High Ceiling
- Contemporary Architecture
- Corner Lot
- Beamed Ceilings
About This Home
Enjoy this beautiful COMPLETELY RENOVATED home in this one of a kind Lake Conroe Community! This CUSTOM home has a beautiful and airy feel as you walk in it features soaring ceilings and a completely open concept! The home has so many unique modern updates such as new flooring, quartz countertops, open shelving, new trim, brand new custom maple cabinets, soft close hardware, all new stainless steal appliances, completely remodeled tile bathrooms, new paint, modern light fixtures and hardware as well as new pex plumbing and updated electrical! This home has a custom industrial style metal and wood staircase that is breathtaking. The home also features a HUGE BALCONY!!! With the lake on both sides of the home, enjoy this lake living at its finest without the high taxes! It is on a amazing sized lot in a established neighborhood! The subdivision includes a boat launch and beautiful place for family picnics by the lake!
Home Details
Home Type
- Single Family
Est. Annual Taxes
- $3,387
Year Built
- Built in 1976
Lot Details
- 0.25 Acre Lot
- East Facing Home
- Back Yard Fenced
- Corner Lot
Parking
- 2 Car Attached Garage
- Oversized Parking
Home Design
- Contemporary Architecture
Interior Spaces
- 3,194 Sq Ft Home
- 2-Story Property
- Beamed Ceilings
- High Ceiling
- 1 Fireplace
- Family Room
- Combination Dining and Living Room
- Breakfast Room
- Utility Room
- Washer and Gas Dryer Hookup
- Fire and Smoke Detector
Kitchen
- Gas Oven
- Gas Cooktop
- <<microwave>>
- Dishwasher
- Self-Closing Drawers and Cabinet Doors
- Disposal
Flooring
- Carpet
- Vinyl Plank
- Vinyl
Bedrooms and Bathrooms
- 4 Bedrooms
- Separate Shower
Eco-Friendly Details
- Ventilation
Outdoor Features
- Balcony
- Deck
- Patio
Schools
- Lagway Elementary School
- Robert P. Brabham Middle School
- Willis High School
Utilities
- Central Heating and Cooling System
- Heating System Uses Gas
Listing and Financial Details
- Property Available on 2/27/25
- Long Term Lease
Community Details
Overview
- Twins Shores HOA
- Twin Shores 01 Subdivision
Pet Policy
- Call for details about the types of pets allowed
- Pet Deposit Required
Map
Source: Houston Association of REALTORS®
MLS Number: 69633600
APN: 9350-00-04300
- 9766 Twin Shores Dr
- 9818 Twin Shores Dr
- 9834 E Shore Dr
- 9566 Escondido Dr
- 9948 Twin Shores Dr
- 9255 Escondido Dr
- 10090 Valley Dr S
- 10070 Valley Dr S
- 10318 Valley Dr S
- 12349 Tramonto Dr
- 12336 Pebble View Dr
- 12540 Longmire Lakeview
- 10815 Bourbon St
- 10477 Valley Dr N
- 12461 Pebble View Dr
- 10808 Bourbon St
- 13365 Hawthorne Dr
- 10856 Bourbon St
- 10804 Bourbon St
- 7028 Longmire Cir
- 9698 E Shore Dr
- 9871 Twin Shores Dr
- 12336 Pebble View Dr
- 9215 Lake Conroe Dr
- 12303 Trumpetfish Ct
- 12324 Carib Crossing Ln
- 6075 Longmire Trail
- 8402 Coral Cove Pass Ln
- 12247 Antilles Ln
- 12223 Antilles Ln
- 12222 Emerald Mist Ln
- 11020 N Lake Mist Ln
- 13076 Laura Lake Dr
- 13010 Laura Lake Dr
- 11001 Ondrea Ln
- 11408 Natalia Ln
- 11319 Cora Ln
- 11323 Cora Ln
- 6106 Gingerland Ct
- 11522 Castle Nugent Ct
