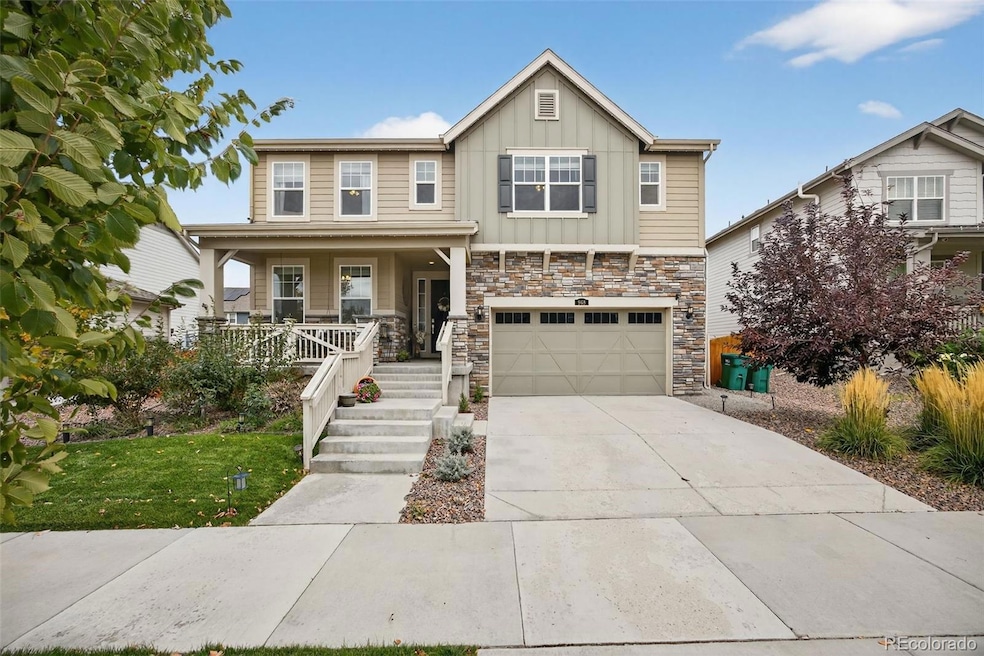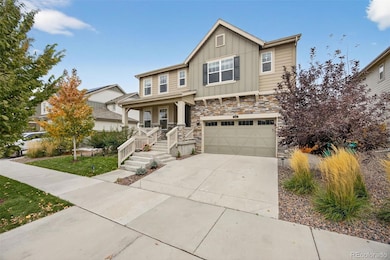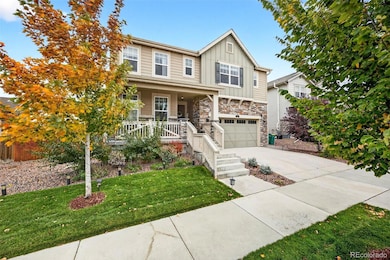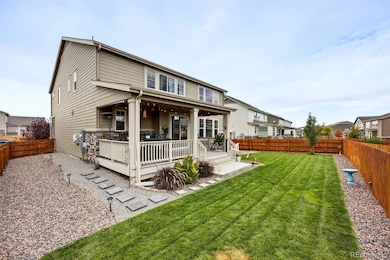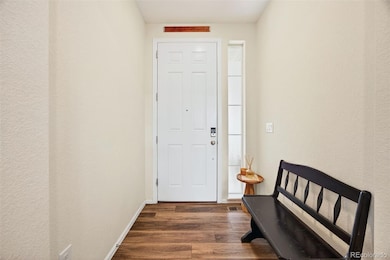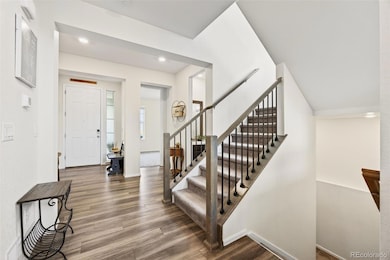968 S Grand Baker St Aurora, CO 80018
Estimated payment $4,487/month
Highlights
- Primary Bedroom Suite
- Deck
- Granite Countertops
- Open Floorplan
- Vaulted Ceiling
- Mud Room
About This Home
Sellers are offering a credit to buyers of up to $15,000 to be used towards closing costs, prepaid items or rate buy down! Welcome to this stunning Stonehaven model by Lennar—move-in ready and filled with modern upgrades. This 5-bedroom, 4-bathroom home features an open floor plan with vaulted ceilings, creating a bright and airy feel throughout. The chef’s kitchen includes all new appliances, ample cabinetry, and a large island that flows seamlessly into the dining and living areas—perfect for entertaining. A main-level bedroom with a full bath offers flexibility for guests or a home office. Upstairs, spacious bedrooms and a serene primary suite provide private retreats. Enjoy the expansive backyard with a covered patio and peaceful open space views. The full unfinished basement, complete with rough-in plumbing and a radon mitigation system, is ready for your future vision. Additional highlights include a 3-car garage, $5,000 GemStone smart outdoor lighting, solar thermal energy, and smart-home features for convenience and efficiency. This is the perfect blend of comfort, style, and sustainability!
Listing Agent
Realty One Group Elevations, LLC Brokerage Email: Joealexander1288@gmail.com,310-612-3639 License #100103069 Listed on: 10/15/2025

Home Details
Home Type
- Single Family
Est. Annual Taxes
- $7,939
Year Built
- Built in 2020
Lot Details
- 6,970 Sq Ft Lot
- Southwest Facing Home
- Partially Fenced Property
- Front and Back Yard Sprinklers
HOA Fees
- $30 Monthly HOA Fees
Parking
- 3 Car Attached Garage
Home Design
- Frame Construction
- Composition Roof
- Radon Mitigation System
Interior Spaces
- 2-Story Property
- Open Floorplan
- Vaulted Ceiling
- Ceiling Fan
- Double Pane Windows
- Mud Room
- Smart Doorbell
- Living Room
- Dining Room
Kitchen
- Convection Oven
- Microwave
- Dishwasher
- Kitchen Island
- Granite Countertops
- Disposal
Flooring
- Carpet
- Vinyl
Bedrooms and Bathrooms
- Primary Bedroom Suite
- En-Suite Bathroom
- Walk-In Closet
- Jack-and-Jill Bathroom
- 4 Full Bathrooms
Laundry
- Laundry Room
- Dryer
- Washer
Unfinished Basement
- Sump Pump
- Stubbed For A Bathroom
Home Security
- Smart Locks
- Smart Thermostat
- Radon Detector
- Carbon Monoxide Detectors
- Fire and Smoke Detector
Eco-Friendly Details
- Smoke Free Home
Outdoor Features
- Deck
- Covered Patio or Porch
- Fire Pit
- Exterior Lighting
Schools
- Murphy Creek K-8 Elementary And Middle School
- Vista Peak High School
Utilities
- Forced Air Heating and Cooling System
- 220 Volts
- Natural Gas Connected
- Gas Water Heater
Listing and Financial Details
- Exclusions: Sellers personal property
- Assessor Parcel Number 035320669
Community Details
Overview
- Association fees include road maintenance, trash
- Waterstone Msi Association, Phone Number (303) 592-4380
- Built by Lennar
- Waterstone Metropolitan District Subdivision
Recreation
- Community Playground
Map
Home Values in the Area
Average Home Value in this Area
Tax History
| Year | Tax Paid | Tax Assessment Tax Assessment Total Assessment is a certain percentage of the fair market value that is determined by local assessors to be the total taxable value of land and additions on the property. | Land | Improvement |
|---|---|---|---|---|
| 2024 | $7,597 | $43,764 | -- | -- |
| 2023 | $7,597 | $43,764 | $0 | $0 |
| 2022 | $6,500 | $36,265 | $0 | $0 |
| 2021 | $6,758 | $36,265 | $0 | $0 |
| 2020 | $1,827 | $0 | $0 | $0 |
| 2019 | $2,171 | $11,802 | $0 | $0 |
| 2018 | $4 | $28 | $0 | $0 |
Property History
| Date | Event | Price | List to Sale | Price per Sq Ft | Prior Sale |
|---|---|---|---|---|---|
| 11/12/2025 11/12/25 | Price Changed | $720,000 | -1.4% | $259 / Sq Ft | |
| 10/27/2025 10/27/25 | Price Changed | $730,000 | -0.7% | $263 / Sq Ft | |
| 10/15/2025 10/15/25 | For Sale | $735,000 | -2.0% | $265 / Sq Ft | |
| 07/03/2024 07/03/24 | Sold | $750,000 | 0.0% | $270 / Sq Ft | View Prior Sale |
| 05/10/2024 05/10/24 | For Sale | $750,000 | -- | $270 / Sq Ft |
Purchase History
| Date | Type | Sale Price | Title Company |
|---|---|---|---|
| Special Warranty Deed | $750,000 | 8Z Title | |
| Interfamily Deed Transfer | -- | None Available | |
| Special Warranty Deed | $539,200 | Calatlantic Title |
Mortgage History
| Date | Status | Loan Amount | Loan Type |
|---|---|---|---|
| Open | $633,250 | New Conventional | |
| Previous Owner | $431,360 | New Conventional |
Source: REcolorado®
MLS Number: 5001019
APN: 1977-18-4-08-015
- 872 S Flat Rock Way
- 24314 E Ford Ave
- 24446 E Ohio Dr
- 24533 E Walsh Ave
- 24326 E Ohio Dr
- 24703 E Kansas Cir
- 24631 E Kansas Cir
- 991 S de Gaulle Ct
- 1061 S de Gaulle Ct
- 1148 S Duquesne Cir
- 781 S de Gaulle Ct
- 24728 E Arizona Cir
- 24456 E Louisiana Cir
- 1137 S Coolidge Cir
- 24519 E Arkansas Place
- 24798 E Wyoming Place
- 24792 E Wyoming Cir
- 1400 S Haleyville St
- 978 S Buchanan St
- 1012 S Addison Way
- 1151 S Fultondale Ct
- 1184 S Coolidge Cir
- 23613 E Mississippi Cir
- 24493 E Mexico Ave
- 24361 E Mexico Ave
- 24291 E Mexico Ave
- 24261 E Mexico Ave
- 24243 E Mexico Ave
- 24482 E Mexico Ave
- 24397 E Montana Ave
- 24274 E Mexico Ave
- 24244 E Mexico Ave
- 1780 S Flat Rock Way
- 24354 E Montana Ave
- 1738 S Elk Way
- 24334 E Montana Ave
- 24324 E Montana Ave
- 24314 E Montana Ave
- 1792 S Flat Rock Way
- 1739 S Elk Way
