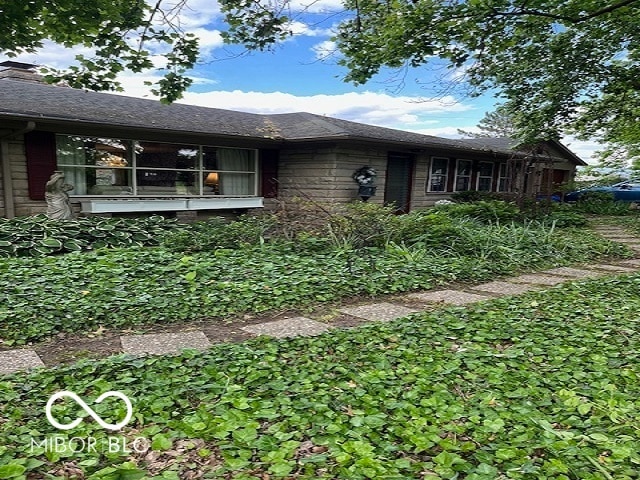
9701 Hamilton Hills Ln Fishers, IN 46038
Highlights
- Basketball Court
- 0.9 Acre Lot
- Wood Burning Stove
- Fishers Elementary School Rated A-
- Mature Trees
- Two Way Fireplace
About This Home
As of July 2025This home is located at 9701 Hamilton Hills Ln, Fishers, IN 46038 and is currently priced at $370,000, approximately $158 per square foot. This property was built in 1954. 9701 Hamilton Hills Ln is a home located in Hamilton County with nearby schools including Fishers Elementary School, Riverside Junior High School, and Riverside Intermediate School.
Last Agent to Sell the Property
Snyder Strategy Realty, Inc License #RB16000973 Listed on: 05/26/2025
Home Details
Home Type
- Single Family
Est. Annual Taxes
- $2,610
Year Built
- Built in 1954 | Remodeled
Lot Details
- 0.9 Acre Lot
- Corner Lot
- Mature Trees
- Wooded Lot
- Additional Parcels
Parking
- 2 Car Detached Garage
- Workshop in Garage
- Tandem Parking
Home Design
- Ranch Style House
- Slab Foundation
- Poured Concrete
- Wood Siding
- Stone
Interior Spaces
- 2,336 Sq Ft Home
- Woodwork
- Paddle Fans
- Wood Burning Stove
- Free Standing Fireplace
- Two Way Fireplace
- Fireplace Features Masonry
- Entrance Foyer
- Living Room with Fireplace
- Dining Room with Fireplace
- Wood Flooring
- Crawl Space
- Attic Access Panel
Kitchen
- Eat-In Country Kitchen
- Electric Oven
- Disposal
Bedrooms and Bathrooms
- 3 Bedrooms
- Walk-In Closet
- 3 Full Bathrooms
Laundry
- Laundry Room
- Laundry on main level
- Dryer
- Washer
Home Security
- Smart Locks
- Fire and Smoke Detector
Outdoor Features
- Basketball Court
- Fire Pit
- Shed
- Storage Shed
- Breezeway
- Rain Barrels or Cisterns
Schools
- Fishers Elementary School
- Hamilton Se Int And Jr High Sch Middle School
- Hamilton Southeastern High School
Utilities
- Forced Air Heating and Cooling System
- Baseboard Heating
- Heating System Uses Wood
- Well
- Electric Water Heater
Community Details
- No Home Owners Association
Listing and Financial Details
- Legal Lot and Block 2610 / 10
- Assessor Parcel Number 291410402003000005
- Seller Concessions Not Offered
Similar Homes in the area
Home Values in the Area
Average Home Value in this Area
Mortgage History
| Date | Status | Loan Amount | Loan Type |
|---|---|---|---|
| Closed | $132,000 | New Conventional | |
| Closed | $120,000 | New Conventional |
Property History
| Date | Event | Price | Change | Sq Ft Price |
|---|---|---|---|---|
| 07/14/2025 07/14/25 | Sold | $370,000 | -3.8% | $158 / Sq Ft |
| 06/10/2025 06/10/25 | Pending | -- | -- | -- |
| 05/26/2025 05/26/25 | For Sale | $384,500 | -- | $165 / Sq Ft |
Tax History Compared to Growth
Tax History
| Year | Tax Paid | Tax Assessment Tax Assessment Total Assessment is a certain percentage of the fair market value that is determined by local assessors to be the total taxable value of land and additions on the property. | Land | Improvement |
|---|---|---|---|---|
| 2024 | $104 | $18,600 | $18,600 | -- |
| 2023 | $104 | $5,800 | $5,800 | $0 |
| 2022 | $105 | $5,800 | $5,800 | $0 |
| 2021 | $109 | $5,800 | $5,800 | $0 |
| 2020 | $110 | $5,800 | $5,800 | $0 |
| 2019 | $110 | $5,800 | $5,800 | $0 |
| 2018 | $111 | $5,800 | $5,800 | $0 |
| 2017 | $112 | $5,800 | $5,800 | $0 |
| 2016 | $111 | $5,800 | $5,800 | $0 |
| 2014 | $106 | $5,800 | $5,800 | $0 |
| 2013 | $106 | $5,800 | $5,800 | $0 |
Agents Affiliated with this Home
-
Lana Hunter

Seller's Agent in 2025
Lana Hunter
Snyder Strategy Realty, Inc
(574) 551-3296
1 in this area
6 Total Sales
-
Derek Gutting

Buyer's Agent in 2025
Derek Gutting
Keller Williams Indpls Metro N
(317) 679-6767
5 in this area
297 Total Sales
Map
Source: MIBOR Broker Listing Cooperative®
MLS Number: 22041339
APN: 29-14-10-402-002.000-005
- 9520 Settlement Dr W
- 9507 Colony Pointe Dr E
- 9672 River Oak Ln E
- 9716 Spruce Ln
- 9676 Spruce Ln
- 6505 Miramar Ct
- 9477 Aberdare Dr
- 9459 Wimbledon Ct
- 6404 Bayside Ct
- 9774 Foxboro Ln
- 9510 Bay Vista Dr E
- 9751 Roxbury Dr
- 6458 Watham Ct
- 6712 Prince Regent Ct
- 6564 Aintree Place
- 9644 Highgate Cir N
- 6556 Aintree Terrace
- 6263 Behner Way
- 9415 Timber View Dr
- 6070 Southbay Dr
