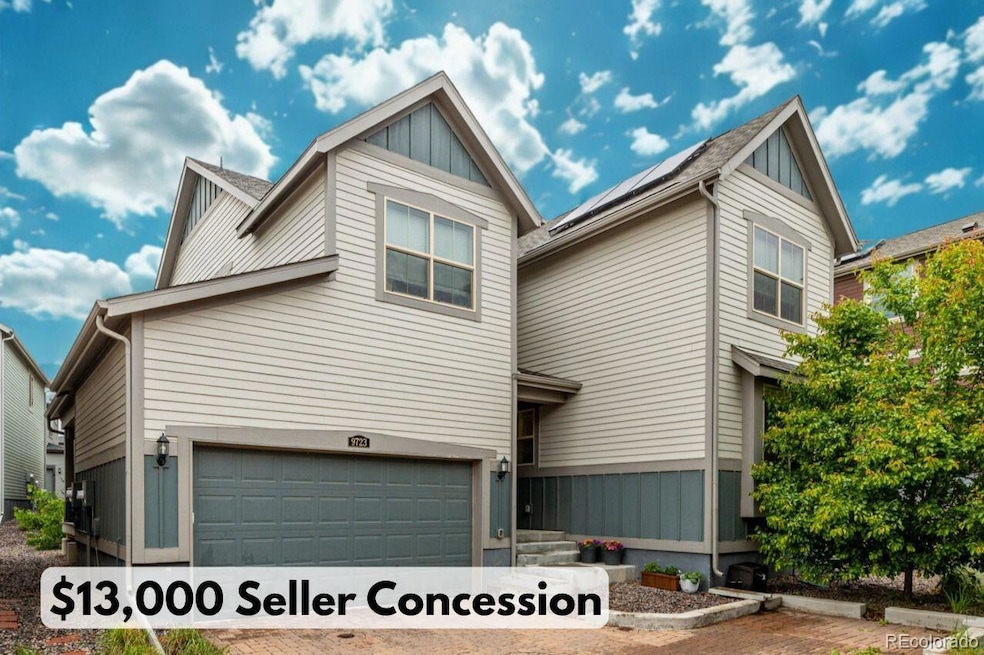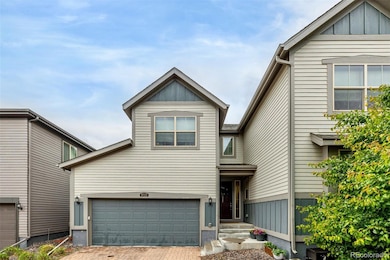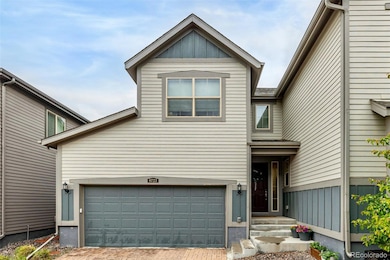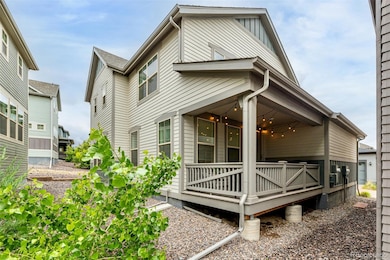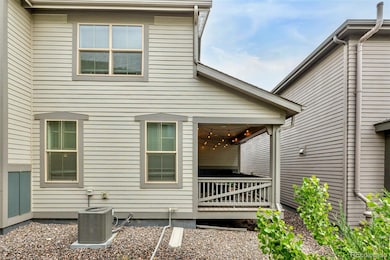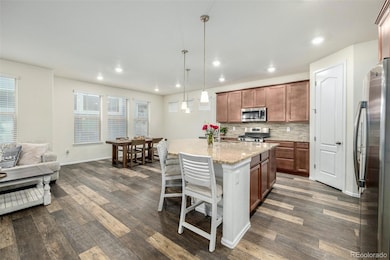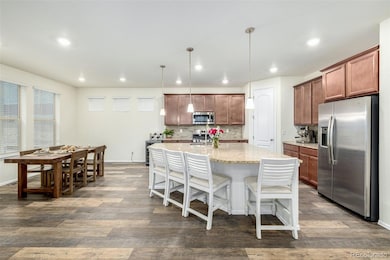9723 Bennett Peak St Littleton, CO 80125
Sterling Ranch NeighborhoodEstimated payment $3,607/month
Highlights
- Fitness Center
- Primary Bedroom Suite
- Clubhouse
- Ranch View Middle School Rated A-
- Open Floorplan
- Deck
About This Home
SELLER OFFERING $13,000 IN CONCESSIONS
Use toward a rate buy-down or closing costs. Discover space, convenience, and community in this beautifully maintained 4-bedroom home in Sterling Ranch. The open main level features a spacious living area with tall ceilings and rustic wood floors, a large kitchen with an oversized island, abundant cabinetry, walk-in pantry, and a main-level bedroom with a 3/4 bath—perfect for guests or a home office. Upstairs, the primary suite offers a generous retreat with a huge walk-in closet, double vanities, and plenty of room to unwind. A cozy loft provides additional flex space for movie nights, play, or quiet work. Storage is a standout, including a massive full-footprint crawl space with concrete floors and tall ceilings, plus a custom walk-in coat closet and upgraded kitchen drawers. Set in a quiet cul-de-sac-style enclave, this home offers low-maintenance living with no yard work and HOA-managed snow removal. Just a short walk from the community center, you’ll enjoy a brewery, dining options, coffee-to-cocktails café, and year-round neighborhood events. Chatfield State Park, hiking trails, and Lockheed Martin are just minutes away. Built only five years ago and cared for by the original owners, this home pairs modern comfort with a vibrant community lifestyle. Reach out today to schedule a tour.
Listing Agent
RE/MAX Professionals Brokerage Phone: 720-364-9774 License #100049413 Listed on: 12/03/2025

Home Details
Home Type
- Single Family
Est. Annual Taxes
- $7,161
Year Built
- Built in 2019
Lot Details
- 2,919 Sq Ft Lot
- Cul-De-Sac
- North Facing Home
Parking
- 2 Car Attached Garage
Home Design
- Traditional Architecture
- Frame Construction
- Composition Roof
- Wood Siding
Interior Spaces
- 2,367 Sq Ft Home
- 2-Story Property
- Open Floorplan
- Built-In Features
- High Ceiling
- Ceiling Fan
- Great Room
- Dining Room
- Loft
- Fire and Smoke Detector
- Laundry Room
Kitchen
- Eat-In Kitchen
- Walk-In Pantry
- Oven
- Range
- Microwave
- Dishwasher
- Kitchen Island
- Granite Countertops
- Disposal
Flooring
- Wood
- Carpet
- Tile
Bedrooms and Bathrooms
- Primary Bedroom Suite
- Walk-In Closet
Eco-Friendly Details
- Solar Heating System
Outdoor Features
- Deck
- Rain Gutters
Schools
- Roxborough Elementary School
- Ranch View Middle School
- Thunderridge High School
Utilities
- Forced Air Heating and Cooling System
- Heating System Uses Natural Gas
- High Speed Internet
- Phone Available
- Cable TV Available
Listing and Financial Details
- Assessor Parcel Number R0496400
Community Details
Overview
- Property has a Home Owners Association
- Association fees include ground maintenance
- Sterling Ranch Metro Taxing District Association, Phone Number (720) 419-3480
- Sterling Ranch Subdivision
Amenities
- Clubhouse
Recreation
- Community Playground
- Fitness Center
- Community Pool
- Park
- Trails
Map
Home Values in the Area
Average Home Value in this Area
Tax History
| Year | Tax Paid | Tax Assessment Tax Assessment Total Assessment is a certain percentage of the fair market value that is determined by local assessors to be the total taxable value of land and additions on the property. | Land | Improvement |
|---|---|---|---|---|
| 2024 | $7,161 | $43,790 | $5,650 | $38,140 |
| 2023 | $7,194 | $43,790 | $5,650 | $38,140 |
| 2022 | $5,552 | $32,360 | $4,310 | $28,050 |
| 2021 | $5,668 | $32,360 | $4,310 | $28,050 |
| 2020 | $5,667 | $33,220 | $5,350 | $27,870 |
| 2019 | $2,872 | $16,800 | $16,800 | $0 |
| 2018 | $1,961 | $11,420 | $11,420 | $0 |
Property History
| Date | Event | Price | List to Sale | Price per Sq Ft |
|---|---|---|---|---|
| 12/03/2025 12/03/25 | For Sale | $574,000 | -- | $243 / Sq Ft |
Purchase History
| Date | Type | Sale Price | Title Company |
|---|---|---|---|
| Special Warranty Deed | $475,000 | Calatlantic Title |
Mortgage History
| Date | Status | Loan Amount | Loan Type |
|---|---|---|---|
| Open | $460,750 | New Conventional |
Source: REcolorado®
MLS Number: 9223388
APN: 2229-301-11-018
- 9694 Meeker St
- 8267 Arapahoe Peak St
- 9839 Hilberts Way
- 8266 Superior Cir
- 9846 Hilberts Way
- 9380 Bear River St
- 8376 Basalt Dr
- 8353 Bijou Creek Ave
- 8387 Bijou Creek Ave
- 8392 Bijou Creek Ave
- 7834 Plateau Creek Ln
- 7934 Slate River St Unit D
- 7941 Piney River Ave
- 7916 Slate River St Unit A
- 8103 Ralston Creek Ave
- 7889 Yampa River Ave
- 8102 Adams Fork Ave
- 9021 Swan River St
- 8973 Yellowcross St
- 7400 Watercress St
- 7870 Horsebrush Ln
- 8911 Eagle River St
- 8848 Fraser River Lp
- 8734 Middle Frk St
- 8867 Snake River St
- 8826 Yellowcress St
- 8749 Waterton Rd
- 9241 Star Streak Cir
- 8425 Old Ski Run Cir
- 9822 Rosalee Peak St
- 9844 Fairwood St
- 3738 Rosewalk Ct
- 3738 Rosewalk Ct
- 8116 Eagleview Dr
- 7902 Jared Way
- 10277 Dusk Way
- 7736 Halleys Dr
- 7693 Halleys Dr
- 7664 Halleys Dr
- 7516 Dawn Dr
