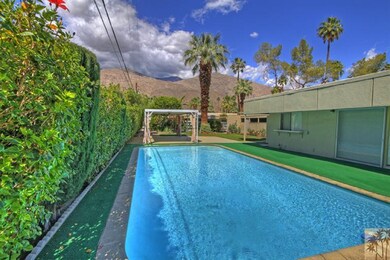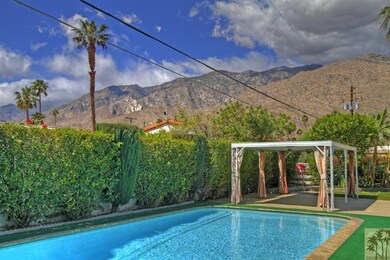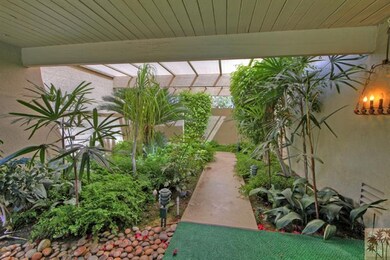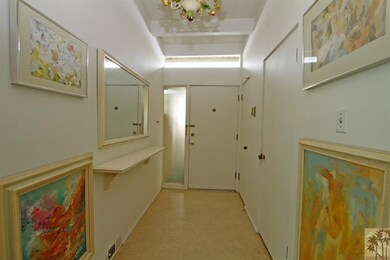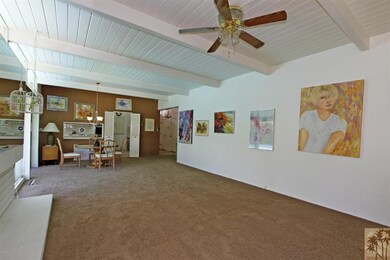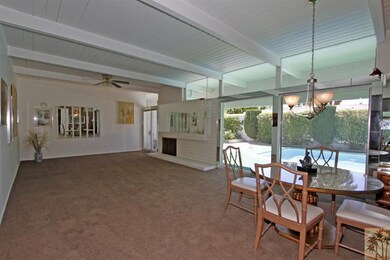
973 E La Jolla Rd Palm Springs, CA 92264
Twin Palms NeighborhoodHighlights
- In Ground Pool
- Midcentury Modern Architecture
- Cathedral Ceiling
- Palm Springs High School Rated A-
- Mountain View
- Secondary bathroom tub or shower combo
About This Home
As of April 20181957 Alexander Sunflap in Twin Palm Estates with South facing Backyard featuring Stunning Mountain Views and Pool. Large open living area with lots of glass, tongue and groove ceilings and gas burning fireplace. Kitchen opens to living area and has door to the outside. Master suite has sliders to its own private outdoor patio. 2 additional bedrooms provide flexibility for guests or an office/den. Large lot with circular driveway, tropical courtyard entry and resort backyard with pool and stately twin palms. Move right in and live in this mid-century modern architecture or re-create your own finishing touches for today. Walk to Ace Hotel, Koffi and all the South Palm Springs neighborhood has to offer. Come live in your mid-century desert oasis.
Last Agent to Sell the Property
John Bomgardner
Coldwell Banker Realty License #01513490 Listed on: 04/24/2012
Co-Listed By
Michelle Madison
Coldwell Banker Realty License #01896770
Last Buyer's Agent
Jerry Shea
Bennion Deville Homes License #01354966
Home Details
Home Type
- Single Family
Est. Annual Taxes
- $13,948
Year Built
- Built in 1957
Lot Details
- 0.25 Acre Lot
- North Facing Home
- Wood Fence
- Block Wall Fence
- Sprinklers on Timer
Parking
- Attached Carport
Home Design
- Midcentury Modern Architecture
- Slab Foundation
- Shingle Roof
- Composition Roof
Interior Spaces
- 1,600 Sq Ft Home
- 1-Story Property
- Cathedral Ceiling
- Ceiling Fan
- Blinds
- Sliding Doors
- Living Room with Fireplace
- Dining Area
- Storage
- Utility Room
- Mountain Views
Flooring
- Carpet
- Linoleum
Bedrooms and Bathrooms
- 3 Bedrooms
- 2 Full Bathrooms
- Secondary bathroom tub or shower combo
- Shower Only in Secondary Bathroom
Laundry
- Laundry in Carport
- Electric Dryer Hookup
Pool
- In Ground Pool
- Outdoor Pool
Utilities
- Forced Air Heating and Cooling System
- Property is located within a water district
Additional Features
- Concrete Porch or Patio
- Ground Level
Community Details
- Twin Palms Subdivision, B3, Also Known As Su Floorplan
Listing and Financial Details
- Assessor Parcel Number 511054003
Ownership History
Purchase Details
Home Financials for this Owner
Home Financials are based on the most recent Mortgage that was taken out on this home.Purchase Details
Home Financials for this Owner
Home Financials are based on the most recent Mortgage that was taken out on this home.Purchase Details
Home Financials for this Owner
Home Financials are based on the most recent Mortgage that was taken out on this home.Purchase Details
Purchase Details
Home Financials for this Owner
Home Financials are based on the most recent Mortgage that was taken out on this home.Similar Homes in Palm Springs, CA
Home Values in the Area
Average Home Value in this Area
Purchase History
| Date | Type | Sale Price | Title Company |
|---|---|---|---|
| Grant Deed | $1,000,000 | North American Title Company | |
| Interfamily Deed Transfer | -- | North American Title Company | |
| Grant Deed | $925,000 | North American Title Company | |
| Interfamily Deed Transfer | -- | None Available | |
| Grant Deed | $515,000 | Orange Coast Title Co |
Mortgage History
| Date | Status | Loan Amount | Loan Type |
|---|---|---|---|
| Previous Owner | $700,000 | New Conventional | |
| Previous Owner | $544,185 | FHA | |
| Previous Owner | $50,000 | Credit Line Revolving |
Property History
| Date | Event | Price | Change | Sq Ft Price |
|---|---|---|---|---|
| 04/09/2018 04/09/18 | Sold | $1,000,000 | -4.7% | $625 / Sq Ft |
| 02/23/2018 02/23/18 | Pending | -- | -- | -- |
| 01/19/2018 01/19/18 | For Sale | $1,049,000 | +13.4% | $656 / Sq Ft |
| 04/17/2017 04/17/17 | Sold | $925,000 | -3.5% | $578 / Sq Ft |
| 03/12/2017 03/12/17 | Pending | -- | -- | -- |
| 02/13/2017 02/13/17 | For Sale | $959,000 | +86.2% | $599 / Sq Ft |
| 06/07/2012 06/07/12 | Sold | $515,000 | -2.6% | $322 / Sq Ft |
| 05/23/2012 05/23/12 | Pending | -- | -- | -- |
| 04/24/2012 04/24/12 | For Sale | $529,000 | -- | $331 / Sq Ft |
Tax History Compared to Growth
Tax History
| Year | Tax Paid | Tax Assessment Tax Assessment Total Assessment is a certain percentage of the fair market value that is determined by local assessors to be the total taxable value of land and additions on the property. | Land | Improvement |
|---|---|---|---|---|
| 2023 | $13,948 | $1,103,007 | $328,093 | $774,914 |
| 2022 | $14,232 | $1,081,380 | $321,660 | $759,720 |
| 2021 | $13,942 | $1,060,177 | $315,353 | $744,824 |
| 2020 | $13,198 | $1,040,400 | $312,120 | $728,280 |
| 2019 | $12,968 | $1,020,000 | $306,000 | $714,000 |
| 2018 | $12,020 | $943,500 | $283,050 | $660,450 |
| 2017 | $7,016 | $546,429 | $164,458 | $381,971 |
| 2016 | $6,810 | $535,716 | $161,234 | $374,482 |
| 2015 | $6,539 | $527,671 | $158,813 | $368,858 |
| 2014 | $6,548 | $517,337 | $155,703 | $361,634 |
Agents Affiliated with this Home
-
Ttk Represents
T
Seller's Agent in 2018
Ttk Represents
Compass
(760) 904-5234
16 in this area
255 Total Sales
-
Robert Parham

Buyer's Agent in 2018
Robert Parham
HomeSmart Professionals
(760) 624-8834
26 Total Sales
-

Seller's Agent in 2017
Jerry Shea
Bennion Deville Homes
-
J
Seller's Agent in 2012
John Bomgardner
Coldwell Banker Realty
-
M
Seller Co-Listing Agent in 2012
Michelle Madison
Coldwell Banker Realty
Map
Source: California Desert Association of REALTORS®
MLS Number: 21452750
APN: 511-054-003
- 941 Oceo Cir S
- 946 Oceo Cir S
- 970 Oceo Cir S
- 743 E Twin Palms Dr
- 1986 S Yucca Place
- 1111 E Palm Canyon Dr Unit 107
- 1111 E Palm Canyon Dr Unit 225
- 1111 E Palm Canyon Dr Unit 326
- 1111 E Palm Canyon Dr Unit 103
- 1111 E Palm Canyon Dr Unit 306
- 1111 E Palm Canyon Dr Unit 365
- 1111 E Palm Canyon Dr Unit 104
- 1111 E Palm Canyon Dr Unit 122
- 1111 E Palm Canyon Dr Unit 226
- 1111 E Palm Canyon Dr Unit 220
- 1994 S Yucca Place
- 700 E La Verne Way
- 1800 S La Paloma
- 272 Araby St
- 870 E Palm Canyon Dr Unit 204

