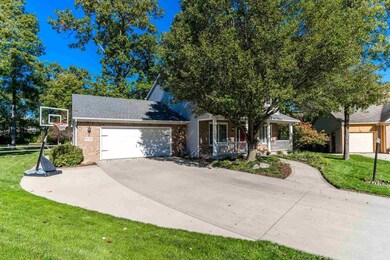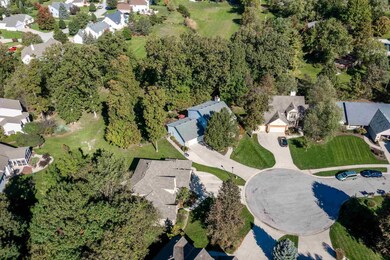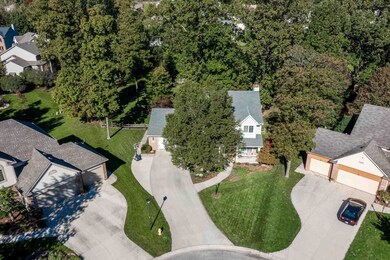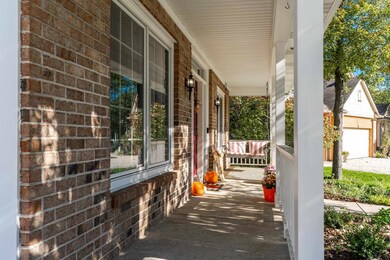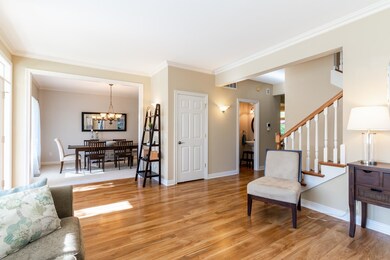
9738 Cinnabar Place Fort Wayne, IN 46804
Southwest Fort Wayne NeighborhoodEstimated Value: $427,841 - $455,000
Highlights
- Open Floorplan
- Partially Wooded Lot
- Backs to Open Ground
- Homestead Senior High School Rated A
- Traditional Architecture
- Whirlpool Bathtub
About This Home
As of November 2021Welcome Home to 9738 Cinnabar Place. This classic home, with a "story book" like split rail fenced in back yard, features an open concept floor plan of over 3500 finished sqft on three well thought out levels. It is conveniently nestled off the beaten path on a quiet .43 acre quiet cul de sac lot (with great neighbors) in the coveted SWAC school system and the sought after Deer Ridge Elementary School. This home is perfect for entertaining! The spread out floor plan features a spacious living room, a dining room and an open concept family room, all on the main floor. This well thought out kitchen has plenty of cabinet/counter space, a gas range, a corner sink (with views of the backyard) a cozy breakfast bar and quick access to the nook. A 9x10 laundry/mud room is ever so handy. The owner's suite has a walk in closet, a jet tub, separate shower and a private commode room. Three other spacious bedrooms and a full bath complete the 2nd floor. The daylight lower level is made to escape with a rec room, a custom wet bar, built ins, and a space for a home office. The oversized 2 car garage has a 15x11 workshop/storage area made for those special projects. Enjoy the serenity and privacy of the wooded back yard from your custom deck or patio area with fire pit. The covered front porch has a porch swing that overlooks the cul de sac. Lovingly maintained, this one is move in ready.
Last Agent to Sell the Property
Coldwell Banker Real Estate Group Listed on: 10/21/2021

Home Details
Home Type
- Single Family
Est. Annual Taxes
- $3,057
Year Built
- Built in 2000
Lot Details
- 0.43 Acre Lot
- Lot Dimensions are 44x147x100x125x129
- Backs to Open Ground
- Cul-De-Sac
- Split Rail Fence
- Landscaped
- Partially Wooded Lot
HOA Fees
- $26 Monthly HOA Fees
Parking
- 2 Car Attached Garage
- Garage Door Opener
- Driveway
- Off-Street Parking
Home Design
- Traditional Architecture
- Brick Exterior Construction
- Poured Concrete
- Asphalt Roof
- Vinyl Construction Material
Interior Spaces
- 2-Story Property
- Open Floorplan
- Ceiling height of 9 feet or more
- Ceiling Fan
- Gas Log Fireplace
- Entrance Foyer
- Formal Dining Room
- Home Security System
Kitchen
- Eat-In Kitchen
- Breakfast Bar
- Oven or Range
- Built-In or Custom Kitchen Cabinets
- Disposal
Flooring
- Carpet
- Tile
Bedrooms and Bathrooms
- 4 Bedrooms
- Walk-In Closet
- Whirlpool Bathtub
- Bathtub With Separate Shower Stall
Laundry
- Laundry on main level
- Gas And Electric Dryer Hookup
Partially Finished Basement
- Basement Fills Entire Space Under The House
- 2 Bedrooms in Basement
- Natural lighting in basement
Schools
- Deer Ridge Elementary School
- Woodside Middle School
- Homestead High School
Utilities
- Forced Air Heating and Cooling System
- Heating System Uses Gas
Additional Features
- Covered patio or porch
- Suburban Location
Listing and Financial Details
- Assessor Parcel Number 02-11-10-404-008.000-075
Ownership History
Purchase Details
Home Financials for this Owner
Home Financials are based on the most recent Mortgage that was taken out on this home.Purchase Details
Home Financials for this Owner
Home Financials are based on the most recent Mortgage that was taken out on this home.Purchase Details
Home Financials for this Owner
Home Financials are based on the most recent Mortgage that was taken out on this home.Purchase Details
Home Financials for this Owner
Home Financials are based on the most recent Mortgage that was taken out on this home.Purchase Details
Home Financials for this Owner
Home Financials are based on the most recent Mortgage that was taken out on this home.Similar Homes in Fort Wayne, IN
Home Values in the Area
Average Home Value in this Area
Purchase History
| Date | Buyer | Sale Price | Title Company |
|---|---|---|---|
| Loveless Michael | $357,000 | Metropolitan Title Of In Llc | |
| Hanson Collin | -- | Titan Title Services | |
| Hanson Collin | -- | Titan Title Services Llc | |
| Riebeling Alejandro | -- | Metropolitan Title Of Indian | |
| Pease Nathanael D | -- | Metropolitan Title Of Indian |
Mortgage History
| Date | Status | Borrower | Loan Amount |
|---|---|---|---|
| Open | Loveless Michael | $346,290 | |
| Previous Owner | Hanson Collin | $270,000 | |
| Previous Owner | Riebeling Alejandro | $237,915 | |
| Previous Owner | Pease Nathanael D | $223,920 | |
| Previous Owner | Rulli David M | $219,305 |
Property History
| Date | Event | Price | Change | Sq Ft Price |
|---|---|---|---|---|
| 11/23/2021 11/23/21 | Sold | $357,000 | +1.7% | $102 / Sq Ft |
| 10/24/2021 10/24/21 | Pending | -- | -- | -- |
| 10/21/2021 10/21/21 | For Sale | $351,000 | +17.0% | $100 / Sq Ft |
| 12/20/2019 12/20/19 | Sold | $300,000 | 0.0% | $85 / Sq Ft |
| 10/21/2019 10/21/19 | Pending | -- | -- | -- |
| 10/17/2019 10/17/19 | For Sale | $299,900 | +7.1% | $85 / Sq Ft |
| 03/02/2018 03/02/18 | Sold | $279,900 | 0.0% | $80 / Sq Ft |
| 02/04/2018 02/04/18 | Pending | -- | -- | -- |
| 02/02/2018 02/02/18 | For Sale | $279,900 | 0.0% | $80 / Sq Ft |
| 08/31/2017 08/31/17 | Sold | $279,900 | 0.0% | $80 / Sq Ft |
| 07/24/2017 07/24/17 | Pending | -- | -- | -- |
| 07/15/2017 07/15/17 | For Sale | $279,900 | -- | $80 / Sq Ft |
Tax History Compared to Growth
Tax History
| Year | Tax Paid | Tax Assessment Tax Assessment Total Assessment is a certain percentage of the fair market value that is determined by local assessors to be the total taxable value of land and additions on the property. | Land | Improvement |
|---|---|---|---|---|
| 2024 | $4,331 | $444,100 | $68,900 | $375,200 |
| 2023 | $4,331 | $402,700 | $42,300 | $360,400 |
| 2022 | $4,009 | $369,700 | $42,300 | $327,400 |
| 2021 | $3,242 | $308,500 | $42,300 | $266,200 |
| 2020 | $3,057 | $290,200 | $42,300 | $247,900 |
| 2019 | $3,041 | $307,700 | $42,300 | $265,400 |
| 2018 | $3,014 | $284,700 | $42,300 | $242,400 |
| 2017 | $2,751 | $261,500 | $42,300 | $219,200 |
| 2016 | $2,661 | $252,500 | $42,300 | $210,200 |
| 2014 | $2,441 | $233,500 | $42,300 | $191,200 |
| 2013 | $2,468 | $232,200 | $42,300 | $189,900 |
Agents Affiliated with this Home
-
John Lahmeyer

Seller's Agent in 2021
John Lahmeyer
Coldwell Banker Real Estate Group
(260) 437-6141
31 in this area
87 Total Sales
-
Brad Noll

Buyer's Agent in 2021
Brad Noll
Noll Team Real Estate
(260) 710-7744
120 in this area
357 Total Sales
-
Robert Fisher

Seller's Agent in 2019
Robert Fisher
Mike Thomas Assoc., Inc
(260) 437-4866
18 in this area
93 Total Sales
-
Beth Goldsmith

Seller's Agent in 2018
Beth Goldsmith
North Eastern Group Realty
(260) 414-9903
72 in this area
245 Total Sales
-
Lynette Johnson

Seller Co-Listing Agent in 2018
Lynette Johnson
North Eastern Group Realty
(260) 403-4895
22 in this area
137 Total Sales
-
Kami Bardon

Seller's Agent in 2017
Kami Bardon
CENTURY 21 Bradley Realty, Inc
(260) 434-1344
18 in this area
51 Total Sales
Map
Source: Indiana Regional MLS
MLS Number: 202144380
APN: 02-11-10-404-008.000-075
- 2025 Winding Creek Ln
- 2009 Winding Creek Ln
- 1721 Red Oak Run
- 1705 Red Oak Run
- 9617 Knoll Creek Cove
- 1620 Silver Linden Ct
- 2312 Hunters Cove
- 1432 Silver Linden Ct
- 9935 Red Pine Ct
- 10005 Serpentine Cove
- 9520 Fireside Ct
- 2008 Timberlake Trail
- 1634 Spring Cress Rd
- 2205 Longleaf Dr
- TBD S Scott Rd Unit 303
- 1326 Stag Dr
- 1814 Grey Birch Rd
- 9321 Woodchime Ct
- 2010 Grey Birch Rd
- 1214 Timberlake Trail
- 9738 Cinnabar Place
- 9732 Cinnabar Place
- 9735 Cinnabar Place
- 9726 Cinnabar Place
- 1915 Azurite Place
- 9729 Cinnabar Place
- 1923 Azurite Place
- 9723 Cinnabar Place
- 9720 Cinnabar Place
- 9717 Cinnabar Place
- 1931 Azurite Place
- 2011 Azurite Place
- 1907 Azurite Place
- 9627 Yearling Dr
- 1912 Winding Creek Ln
- 9708 Cinnabar Place
- 1835 Silver Linden Ct
- 1823 Silver Linden Ct
- 1912 Azurite Place
- 2018 Winding Creek Ln

