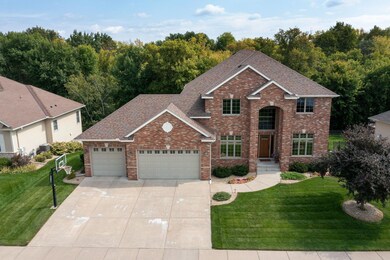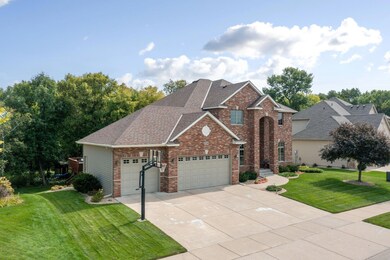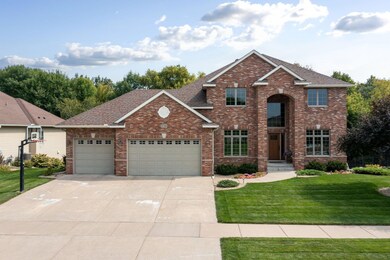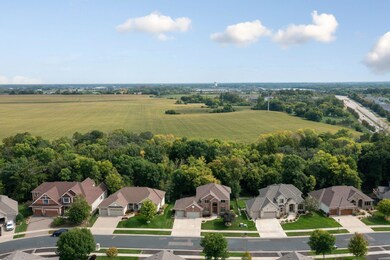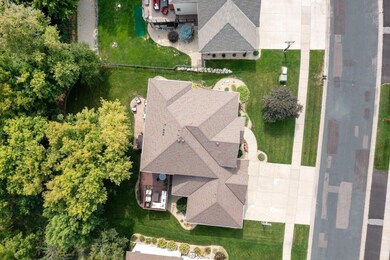
Estimated Value: $768,000 - $814,000
Highlights
- Home fronts a creek
- Family Room with Fireplace
- Home Office
- Fernbrook Elementary School Rated A-
- No HOA
- Home Gym
About This Home
As of March 2024This well cared for executive home has so much to offer. Starting with the private backyard with Rush Creek running through the back and wooded area so your backyard gatherings are private & the views are breathtaking. The moment you walk into this home, you notice the high-end finishings and woodwork. The layout of this home makes it a true gem. Every aspect makes this a great place for the next family to enjoy. Has 4 bedrooms on the upper level and the master suit overlooking the backyard and large expansive bathroom leading to a master closet with an extraordinary amount of space.The fully finished walkout basement offers lots of open space with a full bar. Flex room and lots of storage space. This house feels like home.
Home Details
Home Type
- Single Family
Est. Annual Taxes
- $9,222
Year Built
- Built in 2004
Lot Details
- 0.31 Acre Lot
- Lot Dimensions are 90x166x91x157
- Home fronts a creek
Parking
- 3 Car Attached Garage
Interior Spaces
- 2-Story Property
- Family Room with Fireplace
- 2 Fireplaces
- Living Room with Fireplace
- Home Office
- Home Gym
Kitchen
- Built-In Oven
- Cooktop
- Microwave
- Freezer
- Dishwasher
- Disposal
- The kitchen features windows
Bedrooms and Bathrooms
- 5 Bedrooms
Laundry
- Dryer
- Washer
Finished Basement
- Walk-Out Basement
- Drain
Eco-Friendly Details
- Air Exchanger
Utilities
- Forced Air Heating and Cooling System
- Humidifier
- Water Filtration System
- Cable TV Available
Community Details
- No Home Owners Association
- Delgany Subdivision
Listing and Financial Details
- Assessor Parcel Number 0711922130009
Ownership History
Purchase Details
Home Financials for this Owner
Home Financials are based on the most recent Mortgage that was taken out on this home.Purchase Details
Home Financials for this Owner
Home Financials are based on the most recent Mortgage that was taken out on this home.Purchase Details
Purchase Details
Similar Homes in Osseo, MN
Home Values in the Area
Average Home Value in this Area
Purchase History
| Date | Buyer | Sale Price | Title Company |
|---|---|---|---|
| Johnson Shem | $742,500 | -- | |
| Schulte Scott H | $562,941 | Realstar Title | |
| Murphy Thomas F | $649,900 | -- | |
| James C Peterson Associates Inc | $885,000 | -- |
Mortgage History
| Date | Status | Borrower | Loan Amount |
|---|---|---|---|
| Open | Johnson Shem | $631,125 | |
| Previous Owner | Schulte Scott H | $100,000 | |
| Previous Owner | Schulte Scott H | $100,000 | |
| Previous Owner | Schulte Scott H | $350,000 |
Property History
| Date | Event | Price | Change | Sq Ft Price |
|---|---|---|---|---|
| 03/01/2024 03/01/24 | Sold | $742,500 | -3.4% | $150 / Sq Ft |
| 02/12/2024 02/12/24 | Pending | -- | -- | -- |
| 12/12/2023 12/12/23 | Price Changed | $769,000 | -0.8% | $155 / Sq Ft |
| 11/01/2023 11/01/23 | Price Changed | $774,900 | -0.7% | $157 / Sq Ft |
| 10/10/2023 10/10/23 | Price Changed | $780,000 | -2.4% | $158 / Sq Ft |
| 09/26/2023 09/26/23 | Price Changed | $798,900 | -2.6% | $161 / Sq Ft |
| 09/13/2023 09/13/23 | For Sale | $819,900 | +41.4% | $166 / Sq Ft |
| 05/30/2013 05/30/13 | Sold | $580,000 | -13.3% | $117 / Sq Ft |
| 04/29/2013 04/29/13 | Pending | -- | -- | -- |
| 09/28/2012 09/28/12 | For Sale | $669,000 | -- | $135 / Sq Ft |
Tax History Compared to Growth
Tax History
| Year | Tax Paid | Tax Assessment Tax Assessment Total Assessment is a certain percentage of the fair market value that is determined by local assessors to be the total taxable value of land and additions on the property. | Land | Improvement |
|---|---|---|---|---|
| 2023 | $9,921 | $789,200 | $191,100 | $598,100 |
| 2022 | $7,459 | $758,900 | $144,500 | $614,400 |
| 2021 | $7,624 | $595,000 | $126,000 | $469,000 |
| 2020 | $8,055 | $597,800 | $96,300 | $501,500 |
| 2019 | $8,193 | $599,700 | $102,600 | $497,100 |
| 2018 | $8,214 | $579,100 | $101,600 | $477,500 |
| 2017 | $8,410 | $561,700 | $119,000 | $442,700 |
| 2016 | $8,437 | $556,500 | $116,500 | $440,000 |
| 2015 | $8,651 | $555,300 | $130,500 | $424,800 |
| 2014 | -- | $511,200 | $121,000 | $390,200 |
Agents Affiliated with this Home
-
Ryan Sabas

Seller's Agent in 2024
Ryan Sabas
RE/MAX
(763) 218-7569
1 in this area
55 Total Sales
-
Kerby Skurat

Buyer's Agent in 2024
Kerby Skurat
RE/MAX Results
(612) 812-9262
124 in this area
2,833 Total Sales
-
William Gilmore

Buyer Co-Listing Agent in 2024
William Gilmore
RE/MAX Results
(651) 247-3726
6 in this area
118 Total Sales
-
M
Seller's Agent in 2013
Michael Steadman
Coldwell Banker Burnet
-
C
Buyer's Agent in 2013
Carrie Schmitz
Keller Williams Classic Rlty NW
Map
Source: NorthstarMLS
MLS Number: 6432922
APN: 07-119-22-13-0009
- 9885 Troy Ln N
- 18571 98th Ave N
- 18534 98th Place N
- 18602 97th Place N
- 18690 97th Place N
- 9694 Winslow Chase N
- 9934 Walnut Grove Ln N
- 18061 96th Ave N
- 18869 97th Place N
- 18025 100th Ct N
- 18050 100th Ct N
- 9640 Peony Ln N Unit 1208
- 18035 101st Place N
- 10196 Queensland Ln N
- 10221 Shadyview Ln N
- 9670 Merrimac Ln N
- 10237 Shadyview Ln N
- 19086 100th Place N
- 10208 Peony Ln N
- 10190 Peony Ln N
- 9790 Troy Ln N
- 9784 Troy Ln N
- 9796 Troy Ln N
- 9776 Troy Ln N
- 9802 Troy Ln N
- 9793 Troy Ln N
- 9797 Troy Ln N
- 9789 Troy Ln N
- 9785 Troy Ln N
- 9801 Troy Ln N
- 9781 Troy Ln N
- 9807 Troy Ln N
- 9775 Troy Ln N
- 9810 Troy Ln N
- 9768 Troy Ln N
- 9780 Urbandale Ln N
- 9815 Troy Ln N
- 9786 Urbandale Ln N
- 9759 Troy Ln N
- 9774 Urbandale Ln N

