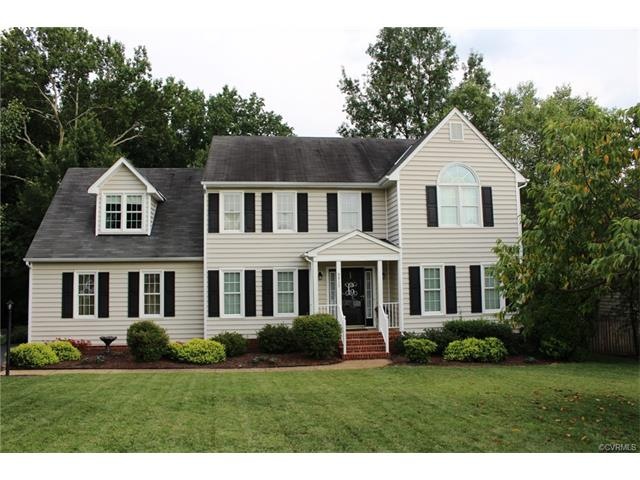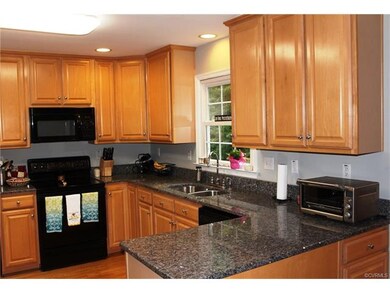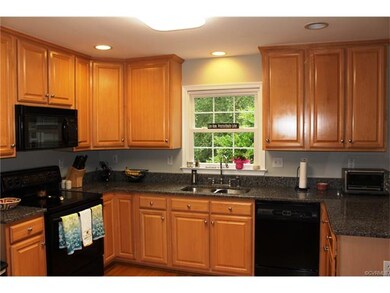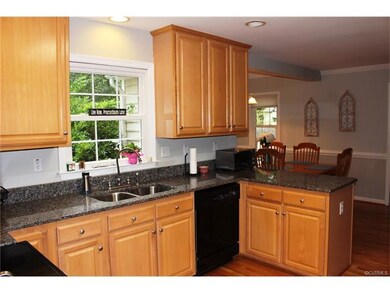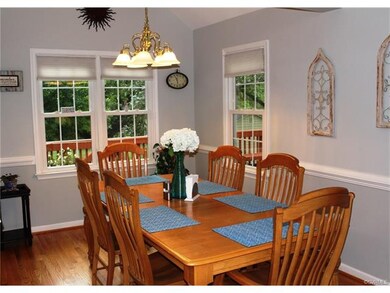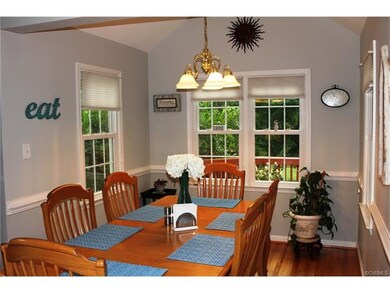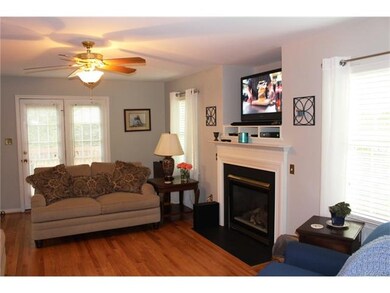
9811 Bayrock Ct Mechanicsville, VA 23116
Atlee NeighborhoodEstimated Value: $483,000 - $522,000
Highlights
- Colonial Architecture
- Deck
- Wood Flooring
- Cool Spring Elementary School Rated A-
- Cathedral Ceiling
- Hydromassage or Jetted Bathtub
About This Home
As of April 2018This Home has been beautifully updated and it is Ready for Immediate Occupancy! It will sell quickly so don't delay!! This Mint Condition 4 Bedroom 2 1/2 Bath Open, Light and Bright Transitional is located in the popular Green Ridge Community in Hanover County. Students attend schools in the sought after Atlee School District. One Owner Home and Meticulously Loved and Maintained. Beautiful Refinished Hardwood Floors throughout the Entire Lower Level. Updated Kitchen with Granite Counters & Plenty of Cabinet Space. Large 16'6" x 9' Kitchen Eating Area with Vaulted Ceiling and 4 Windows. Family Room has a Gas Fireplace, Ceiling Fan and Doors leading to the Rear Deck. Rear Deck is PERFECT for Family BBQ's. Cul-de-Sac lot means very little traffic and privacy. Master Bathroom has been updated & has a tiled Walk-in Shower & Jetted Tub to Relax in After a Long Hard Day at Work. Both the Master Bedroom & Master Bath have Vaulted Ceilings. There's a Walk-up Attic for Storing All your EXTRA STUFF. No need to fiddle with pull-down steps for attic storage. Friendly Neighbors and Prime Location near Upscale Shopping and Dining make this an AWESOME HOME AND NEIGHBORHOOD!!
Last Agent to Sell the Property
Neumann & Dunn Real Estate License #0225041405 Listed on: 02/14/2018
Home Details
Home Type
- Single Family
Est. Annual Taxes
- $2,424
Year Built
- Built in 1998
Lot Details
- Cul-De-Sac
- Landscaped
HOA Fees
- $21 Monthly HOA Fees
Parking
- 2 Car Attached Garage
- Rear-Facing Garage
- Garage Door Opener
- Driveway
- Off-Street Parking
Home Design
- Colonial Architecture
- Transitional Architecture
- Frame Construction
- Composition Roof
- Vinyl Siding
Interior Spaces
- 2,400 Sq Ft Home
- 2-Story Property
- Wired For Data
- Cathedral Ceiling
- Ceiling Fan
- Gas Fireplace
- Separate Formal Living Room
- Crawl Space
- Fire and Smoke Detector
Kitchen
- Eat-In Kitchen
- Electric Cooktop
- Stove
- Microwave
- Dishwasher
- Granite Countertops
- Disposal
Flooring
- Wood
- Carpet
- Vinyl
Bedrooms and Bathrooms
- 4 Bedrooms
- Walk-In Closet
- Double Vanity
- Hydromassage or Jetted Bathtub
Outdoor Features
- Deck
Schools
- Cool Spring Elementary School
- Chickahominy Middle School
- Atlee High School
Utilities
- Forced Air Heating and Cooling System
- Heating System Uses Natural Gas
- Gas Water Heater
- High Speed Internet
- Cable TV Available
Community Details
- Green Ridge Subdivision
Listing and Financial Details
- Tax Lot 10
- Assessor Parcel Number 7797-13-9497
Ownership History
Purchase Details
Home Financials for this Owner
Home Financials are based on the most recent Mortgage that was taken out on this home.Purchase Details
Home Financials for this Owner
Home Financials are based on the most recent Mortgage that was taken out on this home.Similar Homes in Mechanicsville, VA
Home Values in the Area
Average Home Value in this Area
Purchase History
| Date | Buyer | Sale Price | Title Company |
|---|---|---|---|
| Shaw Stacie A | $325,000 | Attorney | |
| Cole Todd | $175,380 | -- |
Mortgage History
| Date | Status | Borrower | Loan Amount |
|---|---|---|---|
| Open | Shaw Jonathan C | $268,500 | |
| Closed | Shaw Stacie A | $275,000 | |
| Previous Owner | Cole Todd | $50,000 | |
| Previous Owner | Cole Todd | $140,300 |
Property History
| Date | Event | Price | Change | Sq Ft Price |
|---|---|---|---|---|
| 04/17/2018 04/17/18 | Sold | $325,000 | 0.0% | $135 / Sq Ft |
| 02/17/2018 02/17/18 | Pending | -- | -- | -- |
| 02/14/2018 02/14/18 | For Sale | $325,000 | -- | $135 / Sq Ft |
Tax History Compared to Growth
Tax History
| Year | Tax Paid | Tax Assessment Tax Assessment Total Assessment is a certain percentage of the fair market value that is determined by local assessors to be the total taxable value of land and additions on the property. | Land | Improvement |
|---|---|---|---|---|
| 2025 | $3,647 | $450,200 | $95,000 | $355,200 |
| 2024 | $3,554 | $438,800 | $90,000 | $348,800 |
| 2023 | $3,036 | $394,300 | $80,000 | $314,300 |
| 2022 | $2,876 | $355,000 | $75,000 | $280,000 |
| 2021 | $2,723 | $336,200 | $75,000 | $261,200 |
| 2020 | $2,557 | $315,700 | $68,000 | $247,700 |
| 2019 | $2,424 | $315,700 | $68,000 | $247,700 |
| 2018 | $2,424 | $299,300 | $65,000 | $234,300 |
| 2017 | $2,424 | $299,300 | $65,000 | $234,300 |
| 2016 | $2,187 | $270,000 | $60,000 | $210,000 |
| 2015 | $2,187 | $270,000 | $60,000 | $210,000 |
| 2014 | $1,992 | $245,900 | $60,000 | $185,900 |
Agents Affiliated with this Home
-
Rick Stockel

Seller's Agent in 2018
Rick Stockel
Neumann & Dunn Real Estate
(804) 218-3143
10 in this area
139 Total Sales
-
Erik Colley

Buyer's Agent in 2018
Erik Colley
ERA Woody Hogg & Assoc
(804) 349-0300
25 in this area
210 Total Sales
Map
Source: Central Virginia Regional MLS
MLS Number: 1804668
APN: 7797-13-9497
- 9821 Kingsrock Ln
- 10240 Grand Hickory Dr
- 10130 Wilmore Dr
- 9405 Ashking Dr
- 9523 Halifax Green Dr
- 9333 Ashking Dr
- 10132 Forrest Patch Dr
- 9428 Berry Patch Ln
- 8940 Kings Charter Dr
- 10255 Stratford Hall Ct
- 9516 Alexgarden Ct
- 9446 Crescent View Dr
- 9462 Deer Stream Dr
- 10089 Amelia Manor Ct
- 9355 Summer Oak Dr
- 9426 Deer Stream Dr
- 9076 Kings Charter Dr
- 9184 Belle Farm Terrace
- 9646 Sliding Hill Rd
- 9985 Gadwald Ct
- 9811 Bayrock Ct
- 9815 Bayrock Ct
- 9805 Bayrock Ct
- 9824 Kingsrock Ln
- 9819 Bayrock Ct
- 9799 Bayrock Ct
- 10293 Atlee Station Rd
- 9820 Kingsrock Ln
- 9814 Bayrock Ct
- 10350 Slidingrock Dr
- 9822 Bayrock Ct
- 9804 Bayrock Ct
- 10342 Slidingrock Dr
- 10275 Atlee Station Rd
- 10186 Finlandia Ln
- 10384 Slidingrock Dr
- 10397 Slidingrock Dr
- 10389 Slidingrock Dr
- 10381 Slidingrock Dr
- 9834 Kingsrock Ln
