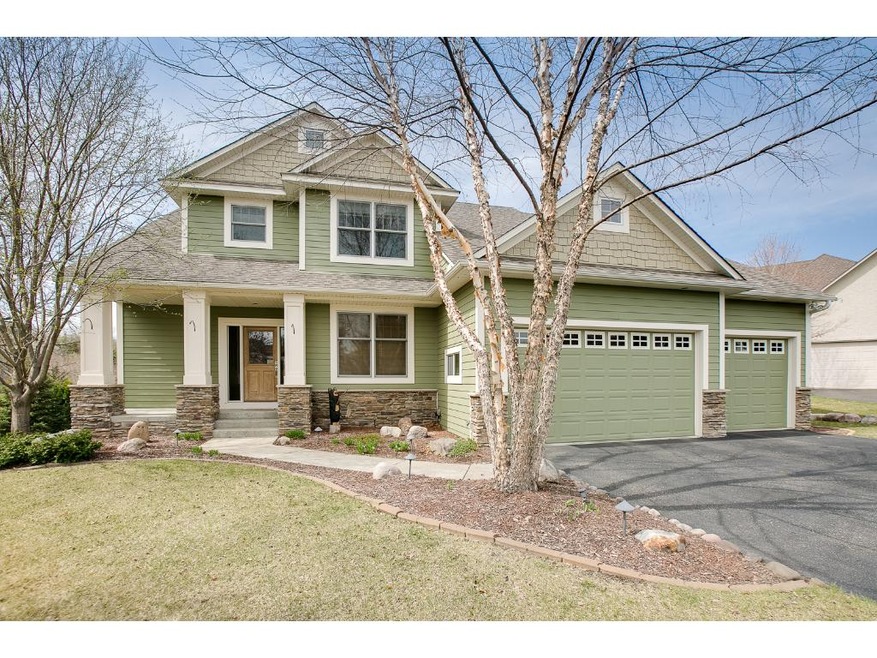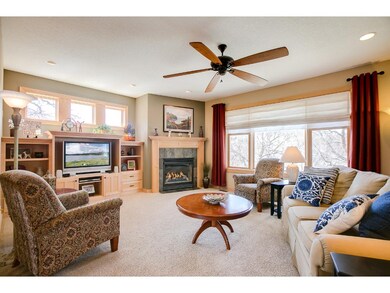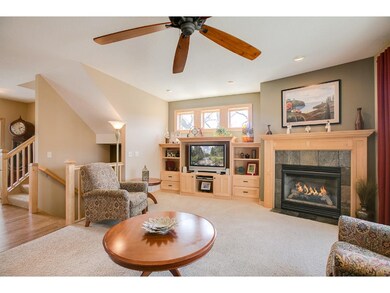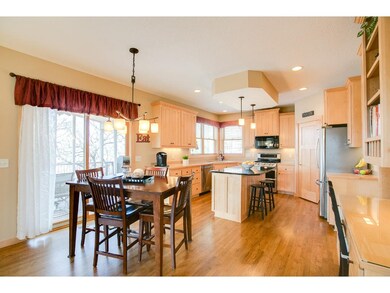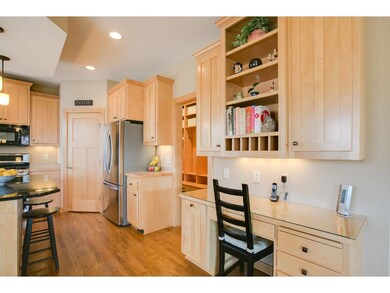
982 Woodview Cir Carver, MN 55315
Carver NeighborhoodHighlights
- 1.11 Acre Lot
- Living Room with Fireplace
- Wood Flooring
- East Union Elementary School Rated A-
- Vaulted Ceiling
- No HOA
About This Home
As of August 2020Stunning 5 bedroom 4 bath home sits on over an acre of beautiful land and is located at the back of a quiet cul-de-sac. This J Phillips custom home has an open floor plan, gorgeous maple cabinetry, wood floors, lovely master suite, a huge walkout lower level for entertaining and so much more. Screened porch overlooking an absolutely breathtaking backyard with impeccable landscaping. You will love the double deep heated 3 car garage. You won't want to miss seeing this one-of-a-kind custom home!
Home Details
Home Type
- Single Family
Est. Annual Taxes
- $5,912
Year Built
- Built in 2004
Lot Details
- 1.11 Acre Lot
- Lot Dimensions are 43x95x334x138x225x143
- Cul-De-Sac
- Irregular Lot
- Sprinkler System
Parking
- 3 Car Attached Garage
- Heated Garage
- Insulated Garage
- Garage Door Opener
Home Design
- Poured Concrete
- Pitched Roof
- Asphalt Shingled Roof
- Stone Siding
- Cement Board or Planked
Interior Spaces
- 2-Story Property
- Woodwork
- Vaulted Ceiling
- Ceiling Fan
- Gas Fireplace
- Family Room
- Living Room with Fireplace
Kitchen
- Range
- Microwave
- Dishwasher
- Disposal
Flooring
- Wood
- Tile
Bedrooms and Bathrooms
- 5 Bedrooms
Basement
- Walk-Out Basement
- Basement Fills Entire Space Under The House
- Sump Pump
- Drain
Eco-Friendly Details
- Air Exchanger
Outdoor Features
- Patio
- Storage Shed
- Porch
Utilities
- Forced Air Heating and Cooling System
- Water Softener is Owned
Community Details
- No Home Owners Association
- Carver Ridge Subdivision
Listing and Financial Details
- Assessor Parcel Number 201010150
Map
Home Values in the Area
Average Home Value in this Area
Property History
| Date | Event | Price | Change | Sq Ft Price |
|---|---|---|---|---|
| 08/17/2020 08/17/20 | Sold | $510,000 | +2.0% | $138 / Sq Ft |
| 06/02/2020 06/02/20 | Pending | -- | -- | -- |
| 05/12/2020 05/12/20 | Price Changed | $500,000 | -2.9% | $135 / Sq Ft |
| 04/30/2020 04/30/20 | For Sale | $515,000 | +7.5% | $139 / Sq Ft |
| 08/16/2018 08/16/18 | Sold | $479,000 | 0.0% | $204 / Sq Ft |
| 06/08/2018 06/08/18 | Pending | -- | -- | -- |
| 05/10/2018 05/10/18 | For Sale | $479,000 | +33.4% | $204 / Sq Ft |
| 05/29/2012 05/29/12 | Sold | $359,000 | +2.6% | $153 / Sq Ft |
| 03/21/2012 03/21/12 | Pending | -- | -- | -- |
| 03/14/2012 03/14/12 | For Sale | $350,000 | -- | $149 / Sq Ft |
Tax History
| Year | Tax Paid | Tax Assessment Tax Assessment Total Assessment is a certain percentage of the fair market value that is determined by local assessors to be the total taxable value of land and additions on the property. | Land | Improvement |
|---|---|---|---|---|
| 2025 | $7,574 | $634,900 | $210,000 | $424,900 |
| 2024 | $7,504 | $599,500 | $198,000 | $401,500 |
| 2023 | $6,650 | $604,900 | $198,000 | $406,900 |
| 2022 | $6,440 | $556,200 | $148,700 | $407,500 |
| 2021 | $6,068 | $451,100 | $103,900 | $347,200 |
| 2020 | $6,376 | $451,300 | $103,900 | $347,400 |
| 2019 | $6,198 | $419,500 | $98,900 | $320,600 |
| 2018 | $5,912 | $419,500 | $98,900 | $320,600 |
| 2017 | $6,092 | $403,400 | $90,000 | $313,400 |
| 2016 | $6,232 | $395,400 | $0 | $0 |
| 2015 | $6,450 | $395,400 | $0 | $0 |
| 2014 | $6,450 | $379,100 | $0 | $0 |
Mortgage History
| Date | Status | Loan Amount | Loan Type |
|---|---|---|---|
| Open | $484,500 | New Conventional | |
| Closed | $484,500 | New Conventional | |
| Previous Owner | $412,239 | VA | |
| Previous Owner | $412,239 | VA | |
| Previous Owner | $60,000 | Credit Line Revolving | |
| Previous Owner | $287,000 | New Conventional | |
| Previous Owner | $287,175 | New Conventional | |
| Previous Owner | $260,000 | New Conventional |
Deed History
| Date | Type | Sale Price | Title Company |
|---|---|---|---|
| Warranty Deed | $510,000 | Carver County Abstract | |
| Warranty Deed | $510,000 | Titlesmart Inc | |
| Warranty Deed | $479,000 | Partners Title Llc | |
| Warranty Deed | $479,000 | Partners Title Llc | |
| Warranty Deed | $359,000 | Tradition Title | |
| Warranty Deed | $359,000 | Tradition Title | |
| Warranty Deed | $387,102 | -- | |
| Warranty Deed | $94,900 | -- |
Similar Homes in Carver, MN
Source: NorthstarMLS
MLS Number: NST4948385
APN: 20.1010150
- 101 Carver Creek Cir
- 14680 Jonathan Carver Pkwy
- 1200 Main St W
- 810 Gilfillan Ave
- 758 Riesgraf Rd
- 1551 Edgebrook Ln
- 425 Diedrich Dr
- 1323 Lylewood Pkwy
- 1587 Edgebrook Ln
- 1656 White Pine Way Unit G
- 882 Redmond Dr
- 1601 Sumac Cir Unit F
- 1628 River Rock Dr
- 1801 Arbor Ln
- 2040 Tamarack Rd
- 1903 Spruce Ct
- 412 W 4th St
- 1911 Ironwood Dr
- 1901 Spruce Ct
- 1902 Spruce Ct
