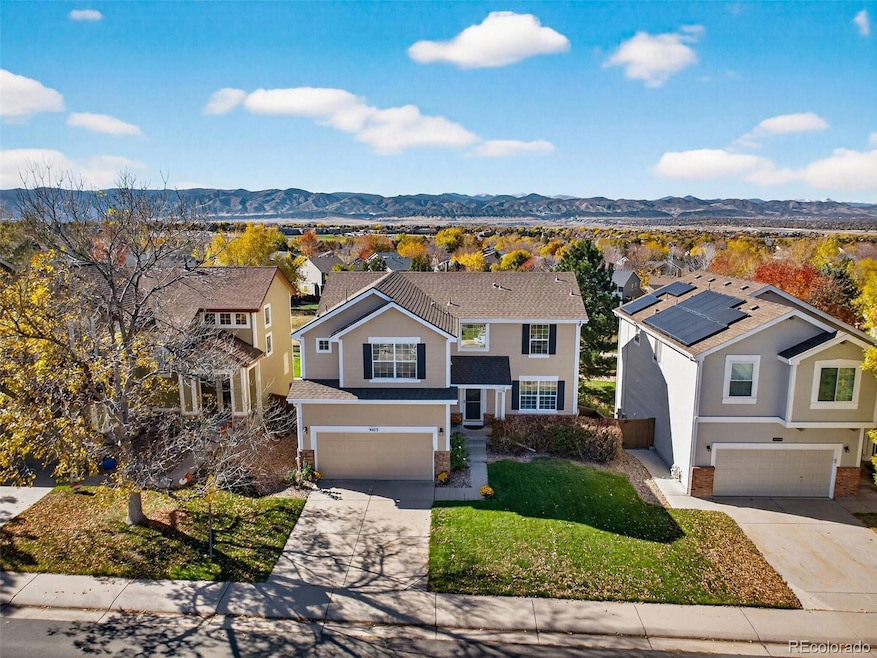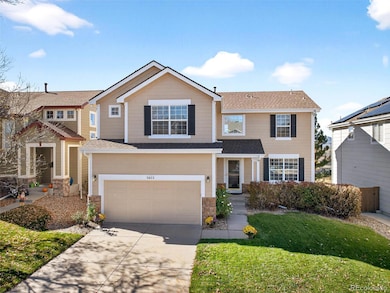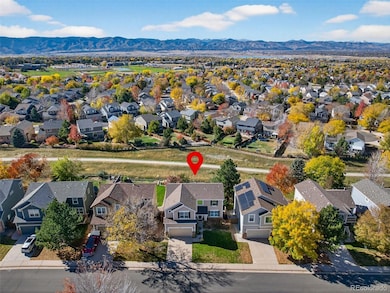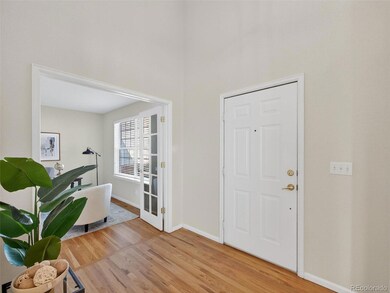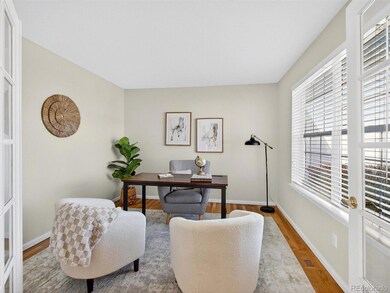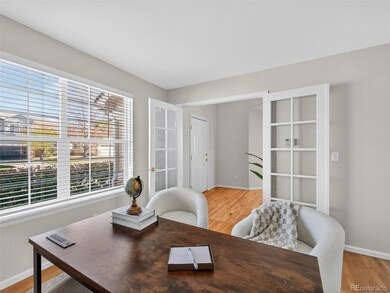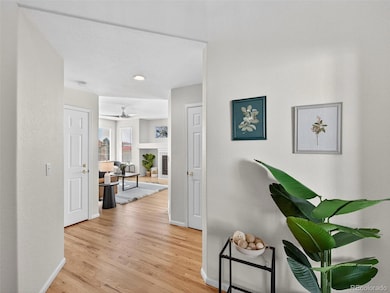9853 Burberry Way Highlands Ranch, CO 80129
Westridge NeighborhoodEstimated payment $4,316/month
Highlights
- Primary Bedroom Suite
- Open Floorplan
- Wood Flooring
- Eldorado Elementary School Rated A-
- Clubhouse
- 4-minute walk to Foothills Park
About This Home
VIEWS, VIEWS, VIEWS! This beautifully maintained 3-bedroom, 3-bath home in the heart of Highlands Ranch offers stunning mountain views and backs directly to open space with walking trails. Freshly updated with new carpet and paint, the bright and airy main floor features hardwood floors, an open living and dining area, and a versatile office with French doors—perfect for remote work or a playroom. Upstairs, the private primary suite boasts three closets (including two walk-ins), an en-suite bath with dual sinks, tile floors, and a soaking tub, plus a cozy retreat area with breathtaking views. Two additional bedrooms share a Jack-and-Jill bath, and the convenient upstairs laundry adds everyday ease. The finished basement provides flexible space for a rec room, media area, or gym. Outside, enjoy a fully fenced backyard with mature landscaping, ideal for relaxing or entertaining. With a nearby trailhead leading to the town center’s shops, restaurants, and summer farmers markets, and access to four top-tier recreation centers, 26 parks, community events, and over 70 miles of trails, this move-in-ready home perfectly blends comfort, convenience, and Colorado beauty.
Listing Agent
Pinette Realty Group LLC Brokerage Email: nicole@pinetterealty.com,720-244-1514 License #001325680 Listed on: 10/23/2025
Home Details
Home Type
- Single Family
Est. Annual Taxes
- $4,364
Year Built
- Built in 1998
Lot Details
- 5,227 Sq Ft Lot
- Property is zoned PDU
HOA Fees
- $57 Monthly HOA Fees
Parking
- 2 Car Attached Garage
Home Design
- Frame Construction
- Composition Roof
Interior Spaces
- 2-Story Property
- Open Floorplan
- Gas Fireplace
- Family Room with Fireplace
- Great Room
- Living Room
- Dining Room
- Home Office
- Partial Basement
Kitchen
- Oven
- Microwave
- Dishwasher
- Granite Countertops
- Disposal
Flooring
- Wood
- Carpet
Bedrooms and Bathrooms
- 3 Bedrooms
- Primary Bedroom Suite
- Walk-In Closet
- Jack-and-Jill Bathroom
- Soaking Tub
Schools
- Eldorado Elementary School
- Ranch View Middle School
- Thunderridge High School
Utilities
- Forced Air Heating and Cooling System
Listing and Financial Details
- Exclusions: Staging items and items in the garage.
- Assessor Parcel Number R0396311
Community Details
Overview
- Hrca Association, Phone Number (303) 791-2500
- Westridge Subdivision
Amenities
- Clubhouse
Recreation
- Tennis Courts
- Community Playground
- Park
- Trails
Map
Home Values in the Area
Average Home Value in this Area
Tax History
| Year | Tax Paid | Tax Assessment Tax Assessment Total Assessment is a certain percentage of the fair market value that is determined by local assessors to be the total taxable value of land and additions on the property. | Land | Improvement |
|---|---|---|---|---|
| 2024 | $3,732 | $49,990 | $11,710 | $38,280 |
| 2023 | $3,726 | $49,990 | $11,710 | $38,280 |
| 2022 | $2,559 | $34,960 | $8,570 | $26,390 |
| 2021 | $2,662 | $34,960 | $8,570 | $26,390 |
| 2020 | $2,425 | $33,300 | $8,350 | $24,950 |
| 2019 | $2,434 | $33,300 | $8,350 | $24,950 |
| 2018 | $2,064 | $29,040 | $7,760 | $21,280 |
| 2017 | $1,879 | $29,040 | $7,760 | $21,280 |
| 2016 | $1,723 | $27,610 | $7,180 | $20,430 |
| 2015 | $880 | $27,610 | $7,180 | $20,430 |
| 2014 | $728 | $22,980 | $5,680 | $17,300 |
Property History
| Date | Event | Price | List to Sale | Price per Sq Ft |
|---|---|---|---|---|
| 10/23/2025 10/23/25 | For Sale | $739,000 | -- | $284 / Sq Ft |
Purchase History
| Date | Type | Sale Price | Title Company |
|---|---|---|---|
| Deed | -- | None Listed On Document | |
| Warranty Deed | $195,000 | Cornerstone Title Co | |
| Warranty Deed | $170,600 | -- | |
| Deed | -- | -- |
Source: REcolorado®
MLS Number: 2534754
APN: 2229-103-04-055
- 1062 Timbervale Trail
- 1086 Thornbury Place
- 1104 W Timbervale Trail
- 1225 Mulberry Ln
- 1281 Riddlewood Rd
- 885 Sage Sparrow Cir
- 274 W Willowick Cir
- 781 Rockhurst Dr Unit A
- 681 W Burgundy A St Unit A
- 978 Sage Sparrow Cir
- 1221 Braewood Ave
- 10060 Royal Eagle Ln
- 1328 Briarhollow Ln
- 9496 Elmhurst Ln Unit A
- 601 W Burgundy St Unit B
- 1144 Rockhurst Dr Unit 202
- 1144 Rockhurst Dr Unit 306
- 9775 Westbury Way
- 10123 Mockingbird Ln
- 712 Sparrow Hawk Dr
- 9509 Cedarhurst Ln Unit B
- 355 W Burgundy St
- 1244 Carlyle Park Cir
- 9417 Burgundy Cir
- 664 Tiger Lily Way
- 651 Tiger Lily Way
- 9521 Joyce Ln
- 9458 Devon Ct
- 1700 Shea Center Dr
- 693 Delwood Ct
- 1360 Martha St
- 10625 Hyacinth Ct
- 8857 Creekside Way
- 3628 Seramonte Dr
- 600 W County Line Rd
- 8555 Belle Dr
- 3738 Rosewalk Ct
- 3738 Rosewalk Ct
- 8418 Rizza St Unit A
- 8388 Donati Terrace
