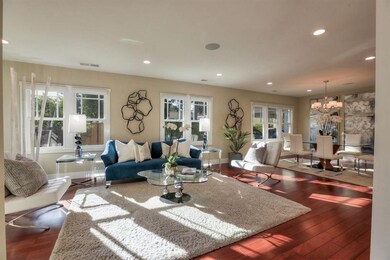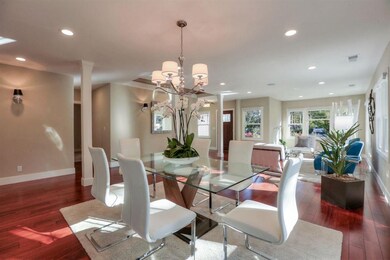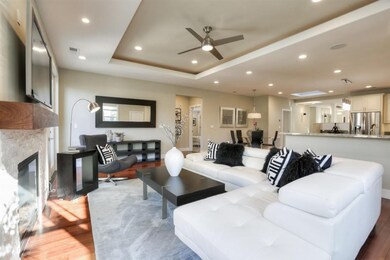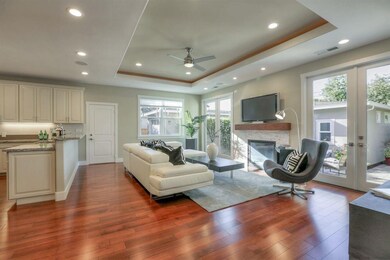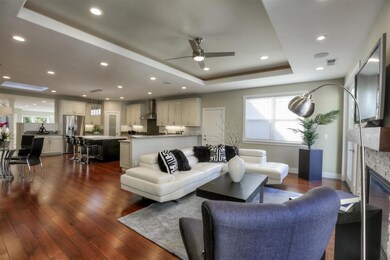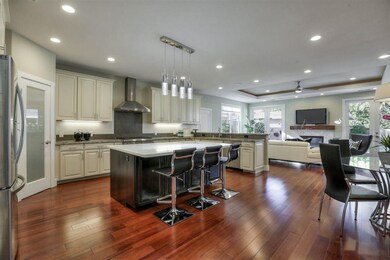
99 Alice Ave Campbell, CA 95008
Downtown Campbell NeighborhoodHighlights
- Primary Bedroom Suite
- Arts and Crafts Architecture
- Park or Greenbelt View
- Del Mar High School Rated A-
- Wood Flooring
- 1-minute walk to Joseph Gomes Park
About This Home
As of June 2020Excellent opportunity to live on prestigious Alice Ave. in Campbell. The original craftsman home was rebuilt and expended in 2016. with to respecting the old charm while expanding and bringing it up to modern building standards. A spacious, light-filled living/dining room leads to a large great room & chef's kitchen featuring Thermador range oven, custom cabinetry, large island. Quality materials & updated design throughout including; wood floors, coffered ceilings with accent lighting. A contemporary fireplace, french doors opening onto a patio with a feeling of nature. The master suite opens onto a private back yard. A 2nd master suite plus a 3rd & 4th bed R with shared bath & dual vanities. The main house ~ 2780 Sf. 4 Bedrooms/3.5 Baths, 2nd legal unit 99 B Alice ~ 640 Sf.(total ~3420 Sf.) has 1 Bed R/ 1 Bath with a private entrance and patio AND EV outlet . 2 blocks to one of the hottest downtowns in S.V, to the trail, major commute. See disclosures Pkg link for person visit rule.
Last Agent to Sell the Property
Coldwell Banker Realty License #01364595 Listed on: 04/01/2020

Home Details
Home Type
- Single Family
Est. Annual Taxes
- $33,624
Year Built
- 2016
Lot Details
- 0.26 Acre Lot
- Gated Home
- Wood Fence
- Level Lot
- Sprinklers on Timer
- Drought Tolerant Landscaping
- Grass Covered Lot
- Back Yard
Parking
- 2 Car Garage
- 2 Carport Spaces
- Electric Vehicle Home Charger
- Tandem Parking
- Secured Garage or Parking
- Guest Parking
- On-Street Parking
Home Design
- Arts and Crafts Architecture
- Wood Frame Construction
- Ceiling Insulation
- Floor Insulation
- Shingle Roof
- Composition Roof
- Concrete Perimeter Foundation
- Stucco
Interior Spaces
- 2,780 Sq Ft Home
- 1-Story Property
- High Ceiling
- Ceiling Fan
- Skylights in Kitchen
- Double Pane Windows
- Family Room with Fireplace
- Formal Dining Room
- Park or Greenbelt Views
- Attic Fan
Kitchen
- Breakfast Area or Nook
- Open to Family Room
- Eat-In Kitchen
- Breakfast Bar
- Range Hood
- <<microwave>>
- Freezer
- Ice Maker
- Dishwasher
- Wine Refrigerator
- ENERGY STAR Qualified Appliances
- Kitchen Island
- Granite Countertops
- Quartz Countertops
Flooring
- Wood
- Carpet
- Concrete
- Tile
Bedrooms and Bathrooms
- 5 Bedrooms
- Primary Bedroom Suite
- Walk-In Closet
- Dual Sinks
- Low Flow Toliet
- <<tubWithShowerToken>>
- Bathtub Includes Tile Surround
- Walk-in Shower
Laundry
- Laundry in Utility Room
- Washer and Dryer
Home Security
- Security Lights
- Security Gate
Eco-Friendly Details
- Energy-Efficient HVAC
- Energy-Efficient Insulation
- ENERGY STAR/CFL/LED Lights
Utilities
- Forced Air Heating and Cooling System
- Vented Exhaust Fan
- Thermostat
- 220 Volts
- Tankless Water Heater
Additional Features
- Enclosed patio or porch
- 640 SF Accessory Dwelling Unit
Community Details
- Courtyard
Ownership History
Purchase Details
Home Financials for this Owner
Home Financials are based on the most recent Mortgage that was taken out on this home.Purchase Details
Home Financials for this Owner
Home Financials are based on the most recent Mortgage that was taken out on this home.Purchase Details
Home Financials for this Owner
Home Financials are based on the most recent Mortgage that was taken out on this home.Purchase Details
Home Financials for this Owner
Home Financials are based on the most recent Mortgage that was taken out on this home.Purchase Details
Purchase Details
Purchase Details
Home Financials for this Owner
Home Financials are based on the most recent Mortgage that was taken out on this home.Purchase Details
Similar Homes in Campbell, CA
Home Values in the Area
Average Home Value in this Area
Purchase History
| Date | Type | Sale Price | Title Company |
|---|---|---|---|
| Grant Deed | $2,500,000 | Old Republic Title Company | |
| Interfamily Deed Transfer | -- | Servicelink | |
| Interfamily Deed Transfer | -- | Servicelink | |
| Interfamily Deed Transfer | -- | Accommodation | |
| Interfamily Deed Transfer | -- | Fidelity National Title Co | |
| Interfamily Deed Transfer | -- | None Available | |
| Interfamily Deed Transfer | -- | None Available | |
| Interfamily Deed Transfer | -- | First American Title Company | |
| Grant Deed | $686,000 | First American Title Company |
Mortgage History
| Date | Status | Loan Amount | Loan Type |
|---|---|---|---|
| Open | $750,000 | New Conventional | |
| Previous Owner | $620,300 | Adjustable Rate Mortgage/ARM | |
| Previous Owner | $625,000 | New Conventional |
Property History
| Date | Event | Price | Change | Sq Ft Price |
|---|---|---|---|---|
| 06/29/2020 06/29/20 | Sold | $2,500,000 | -3.1% | $899 / Sq Ft |
| 06/08/2020 06/08/20 | Pending | -- | -- | -- |
| 04/01/2020 04/01/20 | For Sale | $2,580,000 | +276.1% | $928 / Sq Ft |
| 04/18/2013 04/18/13 | Sold | $686,000 | -1.9% | $548 / Sq Ft |
| 04/06/2013 04/06/13 | Pending | -- | -- | -- |
| 03/27/2013 03/27/13 | For Sale | $699,000 | -- | $558 / Sq Ft |
Tax History Compared to Growth
Tax History
| Year | Tax Paid | Tax Assessment Tax Assessment Total Assessment is a certain percentage of the fair market value that is determined by local assessors to be the total taxable value of land and additions on the property. | Land | Improvement |
|---|---|---|---|---|
| 2024 | $33,624 | $2,680,502 | $2,144,403 | $536,099 |
| 2023 | $33,148 | $2,627,944 | $2,102,356 | $525,588 |
| 2022 | $32,867 | $2,576,417 | $2,061,134 | $515,283 |
| 2021 | $32,297 | $2,525,900 | $2,020,720 | $505,180 |
| 2020 | $18,566 | $1,427,974 | $675,588 | $752,386 |
| 2019 | $18,306 | $1,399,976 | $662,342 | $737,634 |
| 2018 | $19,501 | $1,518,173 | $649,355 | $868,818 |
| 2017 | $19,211 | $1,488,406 | $636,623 | $851,783 |
| 2016 | $16,420 | $1,310,701 | $624,141 | $686,560 |
| 2015 | $10,417 | $797,766 | $614,766 | $183,000 |
| 2014 | $8,687 | $689,114 | $602,724 | $86,390 |
Agents Affiliated with this Home
-
Farideh Zamani

Seller's Agent in 2020
Farideh Zamani
Coldwell Banker Realty
(650) 814-6433
8 Total Sales
-
Kenn Callahan

Buyer's Agent in 2020
Kenn Callahan
Coldwell Banker Realty
(408) 202-5800
64 Total Sales
-
Karen Izzo

Seller's Agent in 2013
Karen Izzo
Sereno Group
(408) 309-9076
3 in this area
90 Total Sales
Map
Source: MLSListings
MLS Number: ML81785236
APN: 412-05-062
- 113 E Rincon Ave
- 240 S 1st St
- 21 N 2nd St Unit 303
- 229 Budd Ave
- 195 N 3rd St
- 72 Cannery Cir
- 88 La Paz Way Unit 88
- 178 Salmar Terrace
- 63 Palomar Real Unit 63
- 244 Gomes Ct Unit 2
- 225 Gomes Ct Unit 4
- 104 Hardy Ave
- 350 N 1st St Unit 1
- 695 W Valley Dr
- 722 Duncanville Ct
- 297 Watson Dr Unit 1
- 2301 Central Park Dr
- 517 Union Ave
- 523 Union Ave
- 521 Union Ave

