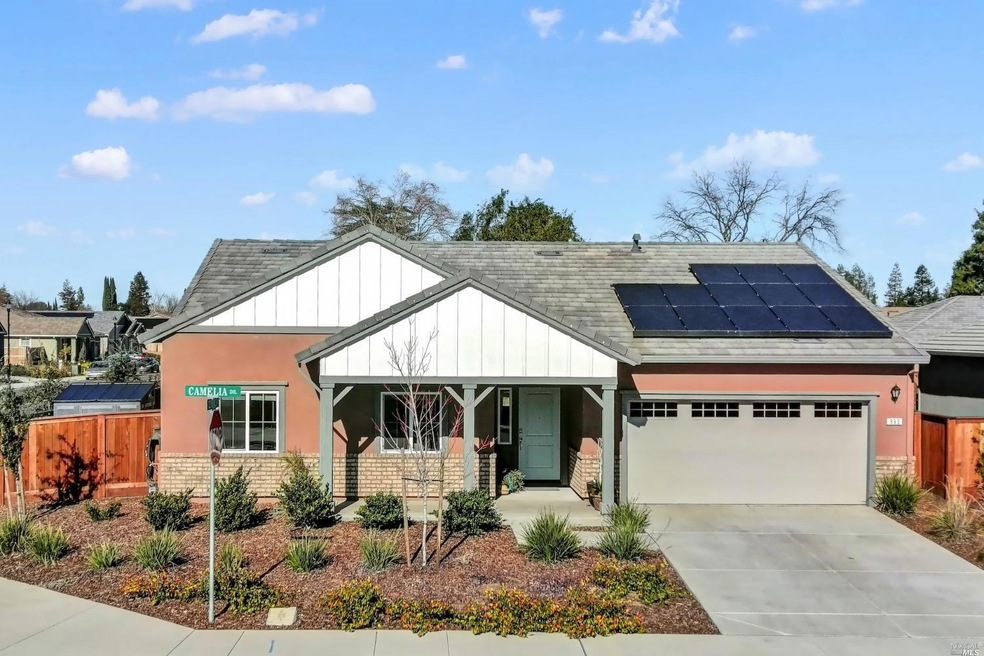
Highlights
- Solar Power System
- Attic
- Great Room
- Farmhouse Style Home
- Corner Lot
- 2 Car Attached Garage
About This Home
As of July 2025This meticulously maintained and like new single story awaits you. Your new home is located in the Homestead Savannah community on a large corner lot. Charming and stylish farmhouse design shows pride of ownership. The bright, open, airy floor plan welcomes you home to 1,959 Sq Ft, 4 bedrooms, 2 bathrooms. OWNED solar & an upgraded insulated garage door will you help keep power costs down. The spacious great room & trending laminate floors throughout the common living areas make this home ideal for entertaining guests and family. Homeowners will enjoy the small town feel & proximity to a variety of amenities and resources such as Dixon Playground, Hall Memorial Park, Travis AFB, UC Davis and several medical facilities.
Last Agent to Sell the Property
Realty One Group FOX License #01709703 Listed on: 01/27/2023

Home Details
Home Type
- Single Family
Est. Annual Taxes
- $11,091
Year Built
- Built in 2021
Lot Details
- 8,703 Sq Ft Lot
- Corner Lot
- Sprinkler System
HOA Fees
- $70 Monthly HOA Fees
Parking
- 2 Car Attached Garage
Home Design
- Farmhouse Style Home
- Slab Foundation
Interior Spaces
- 1,959 Sq Ft Home
- 1-Story Property
- Whole House Fan
- Ceiling Fan
- Great Room
- Living Room
- Family or Dining Combination
- Attic
Kitchen
- Range Hood
- Microwave
- Dishwasher
- ENERGY STAR Qualified Appliances
- Disposal
Flooring
- Carpet
- Laminate
Bedrooms and Bathrooms
- 4 Bedrooms
- Walk-In Closet
- Split Bathroom
- Bathroom on Main Level
- 2 Full Bathrooms
- Dual Sinks
- Dual Vanity Sinks in Primary Bathroom
Laundry
- Laundry Room
- 220 Volts In Laundry
- Washer and Dryer Hookup
Home Security
- Carbon Monoxide Detectors
- Fire and Smoke Detector
- Fire Suppression System
Eco-Friendly Details
- Solar Power System
Utilities
- Central Heating and Cooling System
- High Speed Internet
- Cable TV Available
Listing and Financial Details
- Assessor Parcel Number 0114-156-060
Community Details
Overview
- Association fees include common areas
- Savannah Association
- Savnnah Subdivision
Recreation
- Community Playground
Ownership History
Purchase Details
Home Financials for this Owner
Home Financials are based on the most recent Mortgage that was taken out on this home.Purchase Details
Home Financials for this Owner
Home Financials are based on the most recent Mortgage that was taken out on this home.Purchase Details
Similar Homes in Dixon, CA
Home Values in the Area
Average Home Value in this Area
Purchase History
| Date | Type | Sale Price | Title Company |
|---|---|---|---|
| Grant Deed | $610,000 | Placer Title | |
| Grant Deed | $563,500 | First American Title Company | |
| Grant Deed | $3,567,000 | First American Title Company |
Mortgage History
| Date | Status | Loan Amount | Loan Type |
|---|---|---|---|
| Open | $631,960 | VA | |
| Closed | $631,960 | VA | |
| Previous Owner | $562,625 | VA |
Property History
| Date | Event | Price | Change | Sq Ft Price |
|---|---|---|---|---|
| 07/11/2025 07/11/25 | Sold | $650,000 | 0.0% | $332 / Sq Ft |
| 07/06/2025 07/06/25 | Pending | -- | -- | -- |
| 06/05/2025 06/05/25 | Price Changed | $650,000 | -0.8% | $332 / Sq Ft |
| 04/18/2025 04/18/25 | Price Changed | $655,000 | -0.8% | $334 / Sq Ft |
| 03/24/2025 03/24/25 | Price Changed | $660,000 | -1.2% | $337 / Sq Ft |
| 03/12/2025 03/12/25 | Price Changed | $668,000 | -0.1% | $341 / Sq Ft |
| 03/04/2025 03/04/25 | For Sale | $669,000 | +9.7% | $342 / Sq Ft |
| 03/16/2023 03/16/23 | Sold | $610,000 | +1.8% | $311 / Sq Ft |
| 01/27/2023 01/27/23 | For Sale | $599,000 | -- | $306 / Sq Ft |
Tax History Compared to Growth
Tax History
| Year | Tax Paid | Tax Assessment Tax Assessment Total Assessment is a certain percentage of the fair market value that is determined by local assessors to be the total taxable value of land and additions on the property. | Land | Improvement |
|---|---|---|---|---|
| 2024 | $11,091 | $622,200 | $193,800 | $428,400 |
| 2023 | $10,507 | $585,745 | $176,868 | $408,877 |
| 2022 | $10,313 | $574,260 | $173,400 | $400,860 |
| 2021 | $5,094 | $123,000 | $123,000 | $0 |
| 2020 | $232 | $17,136 | $17,136 | $0 |
Agents Affiliated with this Home
-
Seidi Woods

Seller's Agent in 2025
Seidi Woods
Realty One Group FOX
(707) 447-2200
4 in this area
90 Total Sales
-
Sheena Molina
S
Seller Co-Listing Agent in 2025
Sheena Molina
Realty One Group FOX
(707) 577-7777
2 in this area
51 Total Sales
-
Corazon Lim

Buyer's Agent in 2025
Corazon Lim
eXp Realty of California Inc
(888) 584-9427
2 in this area
12 Total Sales
-
Heather Estebez

Seller's Agent in 2023
Heather Estebez
Realty One Group FOX
(707) 689-6942
7 in this area
67 Total Sales
Map
Source: Bay Area Real Estate Information Services (BAREIS)
MLS Number: 323002454
APN: 0114-156-060
- 640 Heirloom Ct
- 570 Wildflower Ct
- 1305 Hazelwood Ct
- 815 Sunset Dr
- 1349 Snowberry Ct
- 1340 Snowberry Ct
- 1250 Redwood Ct
- 1565 Halsey Ct
- 1315 Estates Dr
- 0 Pitt School Rd
- 780 Marvin Way
- 875 W B St
- 1341 Valley Glen Dr
- 1085 Legion Ct
- 725 Fielding Way
- 741 W D St S
- 1110 Legion Ct
- 1765 Orchid Ave
- 1025 Woodvale Dr
- 1220 Bello Dr
