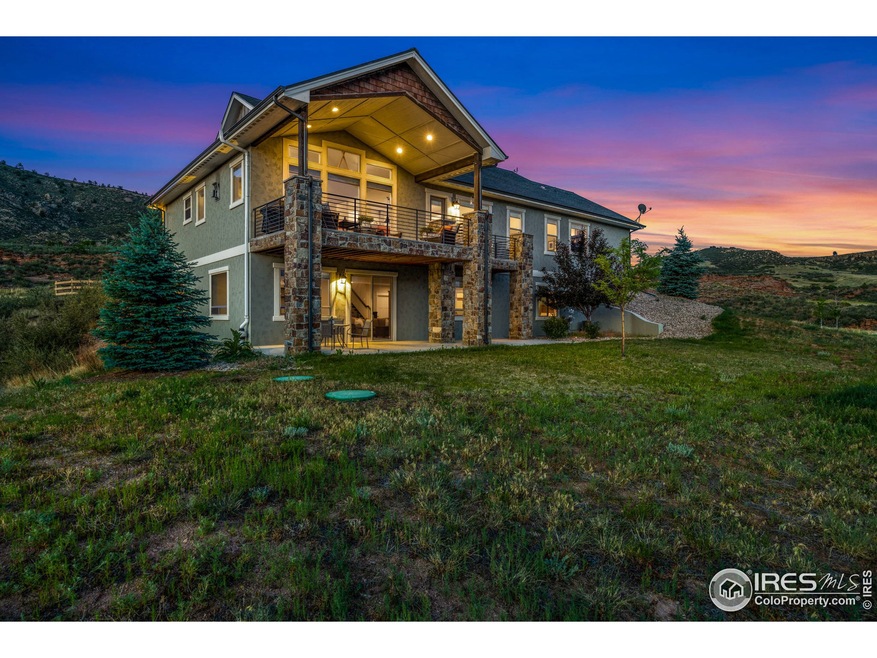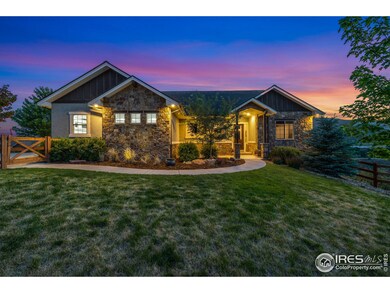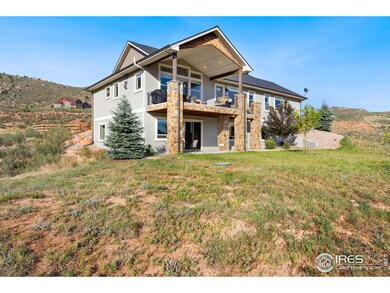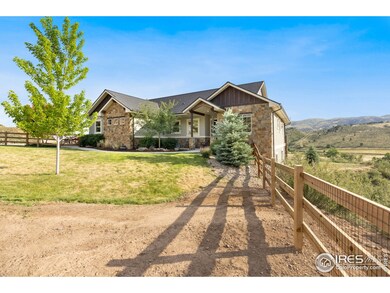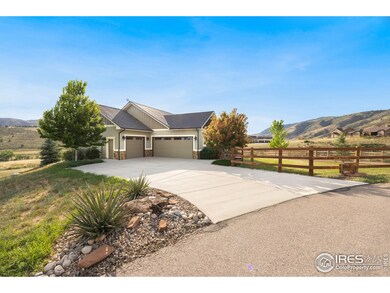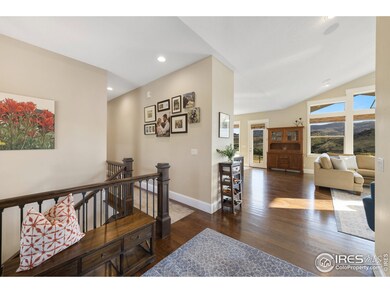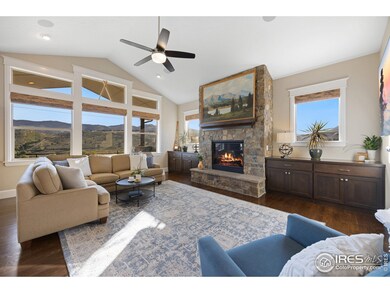
$1,350,000
- 5 Beds
- 4 Baths
- 4,894 Sq Ft
- 8036 Firethorn Dr
- Loveland, CO
Welcome to this stunning, fully renovated mountain retreat at 8036 Firethorn Drive, nestled in the foothills of Loveland, Colorado. This magnificent home boasts 3,704 square feet of luxurious living space, paired with a 1,190 square foot guest house, offering endless possibilities for guests, in-laws, or a home office. Situated on a 2.25-acre lot in a lush valley, this home backs to 41 acres of
Jason Roberts Better Blueprint Realty
