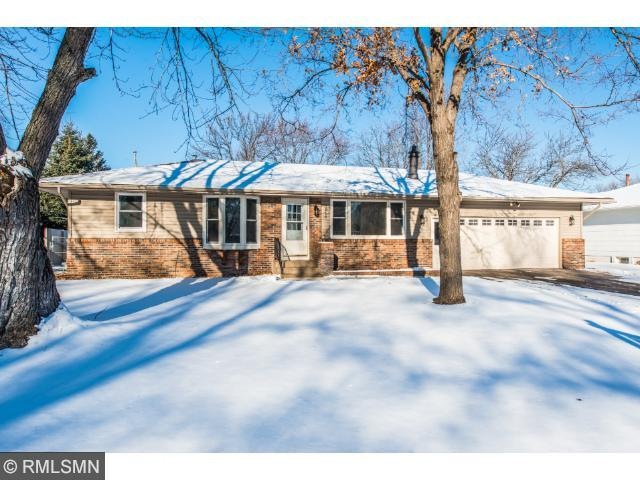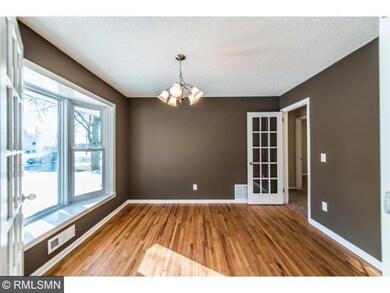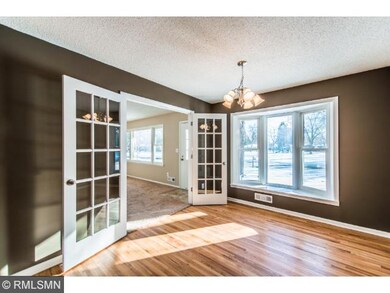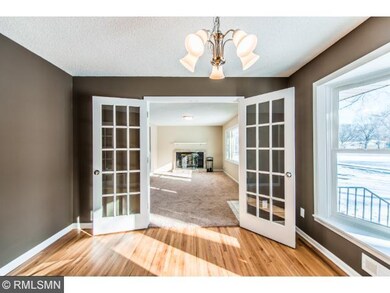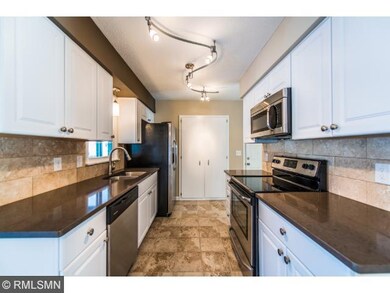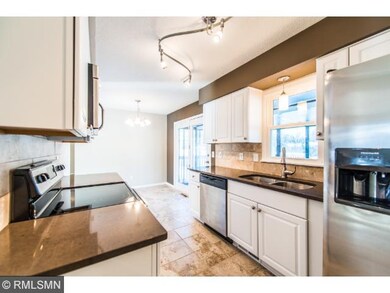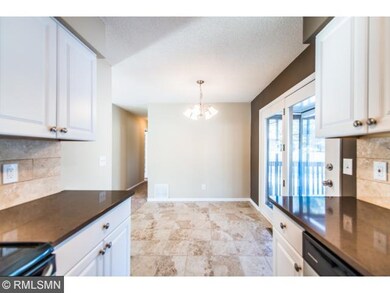
9963 Pilgrim Way Maple Grove, MN 55369
3
Beds
2
Baths
960
Sq Ft
10,542
Sq Ft Lot
Highlights
- Deck
- Porch
- Woodwork
- Wood Flooring
- 2 Car Attached Garage
- 2-minute walk to Bayless Park
About This Home
As of June 2019Tons of recent updates! Great home for entertaining, 3-season porch, huge deck, fenced in yard and great multi-purpose room with bay window. Located directly across the street from a small park for burning off the kids and dogs extra energy! Double gate to get the toys into the back yard, open staircase, kitchen pantry, fireplace, all on a quiet street!
Home Details
Home Type
- Single Family
Est. Annual Taxes
- $2,337
Year Built
- Built in 1969
Lot Details
- 10,542 Sq Ft Lot
- Lot Dimensions are 78x135
- Chain Link Fence
Parking
- 2 Car Attached Garage
Home Design
- Asphalt Shingled Roof
- Stone Siding
- Vinyl Siding
Interior Spaces
- 1-Story Property
- Woodwork
- Living Room with Fireplace
- Basement Fills Entire Space Under The House
Kitchen
- Range
- Microwave
- Dishwasher
Flooring
- Wood
- Tile
Bedrooms and Bathrooms
- 3 Bedrooms
Outdoor Features
- Deck
- Porch
Utilities
- Forced Air Heating and Cooling System
Listing and Financial Details
- Assessor Parcel Number 1211922120096
Ownership History
Date
Name
Owned For
Owner Type
Purchase Details
Listed on
May 2, 2019
Closed on
Jun 27, 2019
Sold by
Wilts Jessica and Wilts Spencer
Bought by
West Hennepin Affordable Housing Land Tr
Seller's Agent
James Yacoub
Northstar Real Estate Associates
List Price
$279,900
Sold Price
$287,000
Premium/Discount to List
$7,100
2.54%
Total Days on Market
37
Current Estimated Value
Home Financials for this Owner
Home Financials are based on the most recent Mortgage that was taken out on this home.
Estimated Appreciation
$69,466
Avg. Annual Appreciation
3.59%
Purchase Details
Listed on
Jan 6, 2016
Closed on
Mar 22, 2016
Sold by
Kayak Remodeling & Redevelopment Inc
Bought by
Wilts Spencer and Wilts Jessica
Seller's Agent
Terry Buchanan
Keller Williams Classic Realty
List Price
$239,900
Sold Price
$245,000
Premium/Discount to List
$5,100
2.13%
Home Financials for this Owner
Home Financials are based on the most recent Mortgage that was taken out on this home.
Avg. Annual Appreciation
4.96%
Original Mortgage
$232,750
Interest Rate
3.65%
Mortgage Type
New Conventional
Purchase Details
Listed on
Jun 12, 2015
Closed on
Sep 25, 2015
Sold by
The Secretary Of Housing & Urban Develop
Bought by
Kayak Remodelling & Redevelopment Inc
List Price
$185,000
Sold Price
$143,755
Premium/Discount to List
-$41,245
-22.29%
Home Financials for this Owner
Home Financials are based on the most recent Mortgage that was taken out on this home.
Avg. Annual Appreciation
196.85%
Original Mortgage
$115,004
Interest Rate
3.91%
Mortgage Type
Purchase Money Mortgage
Purchase Details
Closed on
Nov 11, 2014
Sold by
Wells Fargo Bank Na
Bought by
The Secretary Of Housing & Urban Develop
Purchase Details
Closed on
May 2, 2014
Sold by
Majkozak Thomas R and Majkozak Faye E
Bought by
Wells Fargo Bank Na
Purchase Details
Closed on
May 12, 2008
Sold by
Hagerty Kerry A
Bought by
Majkozak Faye E and Majkozak Thomas R
Purchase Details
Closed on
May 15, 2002
Sold by
Nyhus Derek P and Nyhus Julie A
Bought by
Hagerty Kerry A
Map
Create a Home Valuation Report for This Property
The Home Valuation Report is an in-depth analysis detailing your home's value as well as a comparison with similar homes in the area
Similar Home in Maple Grove, MN
Home Values in the Area
Average Home Value in this Area
Purchase History
| Date | Type | Sale Price | Title Company |
|---|---|---|---|
| Warranty Deed | $287,000 | Land Title Inc | |
| Warranty Deed | $164,294 | Title One Inc | |
| Limited Warranty Deed | -- | Title One Inc | |
| Limited Warranty Deed | -- | None Available | |
| Sheriffs Deed | $142,400 | None Available | |
| Warranty Deed | $206,000 | -- | |
| Warranty Deed | $179,900 | -- |
Source: Public Records
Mortgage History
| Date | Status | Loan Amount | Loan Type |
|---|---|---|---|
| Open | $150,350 | New Conventional | |
| Previous Owner | $232,750 | New Conventional | |
| Previous Owner | $115,004 | Purchase Money Mortgage | |
| Previous Owner | $201,986 | FHA |
Source: Public Records
Property History
| Date | Event | Price | Change | Sq Ft Price |
|---|---|---|---|---|
| 06/28/2019 06/28/19 | Sold | $287,000 | +2.5% | $173 / Sq Ft |
| 05/17/2019 05/17/19 | Pending | -- | -- | -- |
| 05/02/2019 05/02/19 | For Sale | $279,900 | +14.2% | $169 / Sq Ft |
| 03/22/2016 03/22/16 | Sold | $245,000 | +2.1% | $255 / Sq Ft |
| 02/12/2016 02/12/16 | Pending | -- | -- | -- |
| 01/06/2016 01/06/16 | For Sale | $239,900 | +66.9% | $250 / Sq Ft |
| 09/25/2015 09/25/15 | Sold | $143,755 | -11.7% | $150 / Sq Ft |
| 08/13/2015 08/13/15 | Pending | -- | -- | -- |
| 08/05/2015 08/05/15 | Price Changed | $162,800 | -12.0% | $170 / Sq Ft |
| 06/12/2015 06/12/15 | For Sale | $185,000 | -- | $193 / Sq Ft |
Source: NorthstarMLS
Tax History
| Year | Tax Paid | Tax Assessment Tax Assessment Total Assessment is a certain percentage of the fair market value that is determined by local assessors to be the total taxable value of land and additions on the property. | Land | Improvement |
|---|---|---|---|---|
| 2023 | $3,986 | $344,700 | $96,300 | $248,400 |
| 2022 | $3,379 | $347,700 | $90,000 | $257,700 |
| 2021 | $3,116 | $287,700 | $66,900 | $220,800 |
| 2020 | $3,150 | $263,400 | $50,500 | $212,900 |
| 2019 | $3,143 | $253,900 | $50,500 | $203,400 |
| 2018 | $2,813 | $240,700 | $46,200 | $194,500 |
| 2017 | $2,436 | $183,200 | $46,500 | $136,700 |
| 2016 | $2,683 | $180,600 | $46,500 | $134,100 |
| 2015 | $2,874 | $170,700 | $39,500 | $131,200 |
| 2014 | -- | $156,800 | $34,500 | $122,300 |
Source: Public Records
Source: NorthstarMLS
MLS Number: 4669937
APN: 12-119-22-12-0096
Nearby Homes
- 9957 Nathan Ln N
- 9790 99th Ave N
- 10074 Pilgrim Way
- 10534 Maple Valley Dr
- 9904 95th Ave N
- 9500 Trenton Ln N
- 14399 103rd Place N
- 11082 97th Place N
- 14383 103rd Place N
- 10508 Lancaster Ln N
- 11268 97th Place N
- 9383 Union Terrace Ln N
- 10162 93rd Ave N
- 6866 Zachary Ln N
- 10557 Wellington Ln N
- 613 1st Ave NW
- 14927 106th Ave N
- 14947 106th Ave N
- 9700 Forestview Ln N
- 14550 107th Place N
