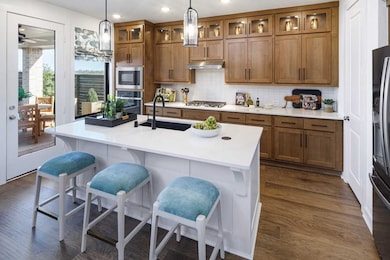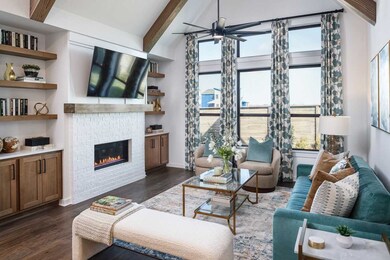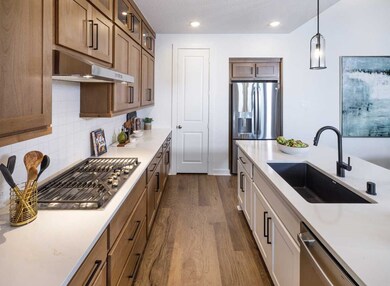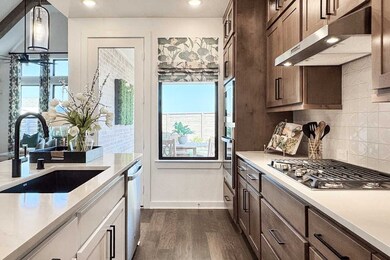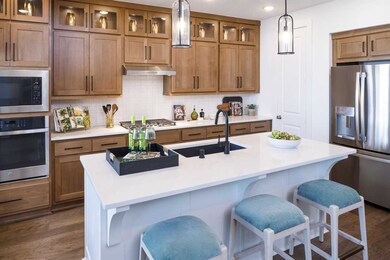
Plan Matisse Austin, TX 78744
Bluff Springs NeighborhoodEstimated payment $3,528/month
Highlights
- New Construction
- Community Pool
- 1-Story Property
About This Home
Boasting 2143 sq. ft., this remarkable home seamlessly combines elegance and practicality, featuring 4 bedrooms, 2 bathrooms, and a dedicated study. The inviting entry leads to a spacious living and dining area with a vaulted ceiling and a stunning kitchen, perfect for hosting and everyday living. The split-bedroom layout ensures privacy, while the front-positioned study offers a quiet, secluded workspace. Unwind in the spa-inspired primary bath after a long day. Additional highlights include an extra-deep garage bay, a laundry room with a wall of built-in shelves, and an oversized linen closet, providing abundant storage throughout.
Home Details
Home Type
- Single Family
Parking
- 2 Car Garage
Home Design
- New Construction
- Ready To Build Floorplan
- Plan Matisse
Interior Spaces
- 2,151 Sq Ft Home
- 1-Story Property
Bedrooms and Bathrooms
- 4 Bedrooms
- 2 Full Bathrooms
Community Details
Overview
- Actively Selling
- Built by Highland Homes
- Easton Park Subdivision
Recreation
- Community Pool
Sales Office
- 8720 Peafowl St.
- Austin, TX 78744
- 972-505-3187
Office Hours
- Mon - Sat: 10:00am - 6:00pm, Sun: 12:00pm - 6:00pm
Map
Similar Homes in Austin, TX
Home Values in the Area
Average Home Value in this Area
Property History
| Date | Event | Price | Change | Sq Ft Price |
|---|---|---|---|---|
| 05/23/2025 05/23/25 | Price Changed | $539,990 | -3.6% | $251 / Sq Ft |
| 05/07/2025 05/07/25 | Price Changed | $559,990 | +0.2% | $260 / Sq Ft |
| 04/08/2025 04/08/25 | Price Changed | $558,990 | +1.6% | $260 / Sq Ft |
| 02/24/2025 02/24/25 | For Sale | $549,990 | -- | $256 / Sq Ft |
- 8316 Corrigan Pass
- 8314 Corrigan Pass
- 7913 Edmondson Bend
- 7601 Strong Bow Ct
- 8112 Talferd Trail
- 8100 Corrigan Pass
- 8511 Leroi Dr
- 8112 Hubble Walk
- 7904 Hillock Terrace
- 8600 Chrysler Bend
- 7912 Corrigan Pass
- 8711 Bestride Bend
- 8812 Bestride Bend
- 8712 Bestride Bend Unit B
- 7909 Catbird Ln
- 7801 Frida Bend Unit 81
- 7900 Sutcliffe Dr
- 8001 Mellencamp Dr Unit 208
- 8001 E William Cannon Dr
- 8011 Philbrook Dr


