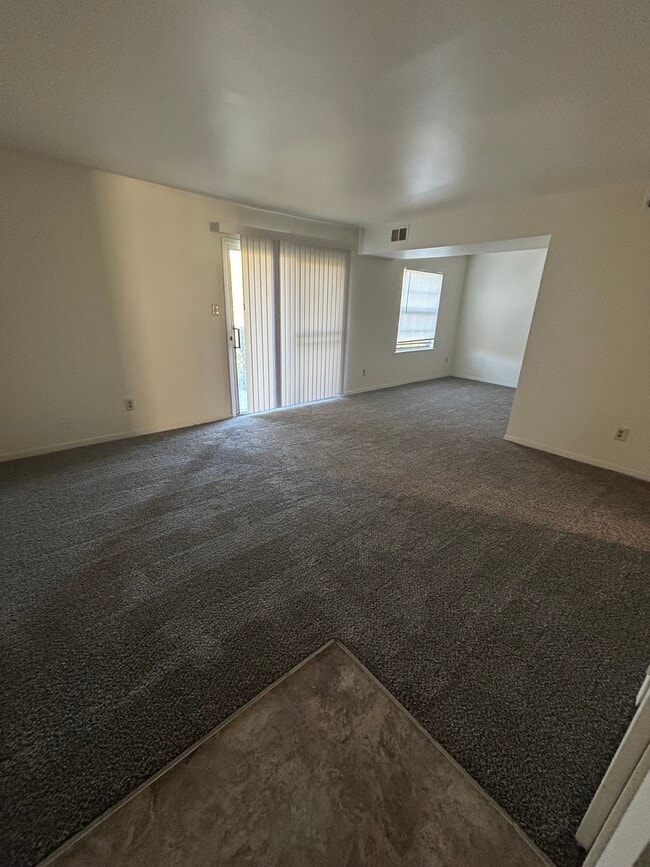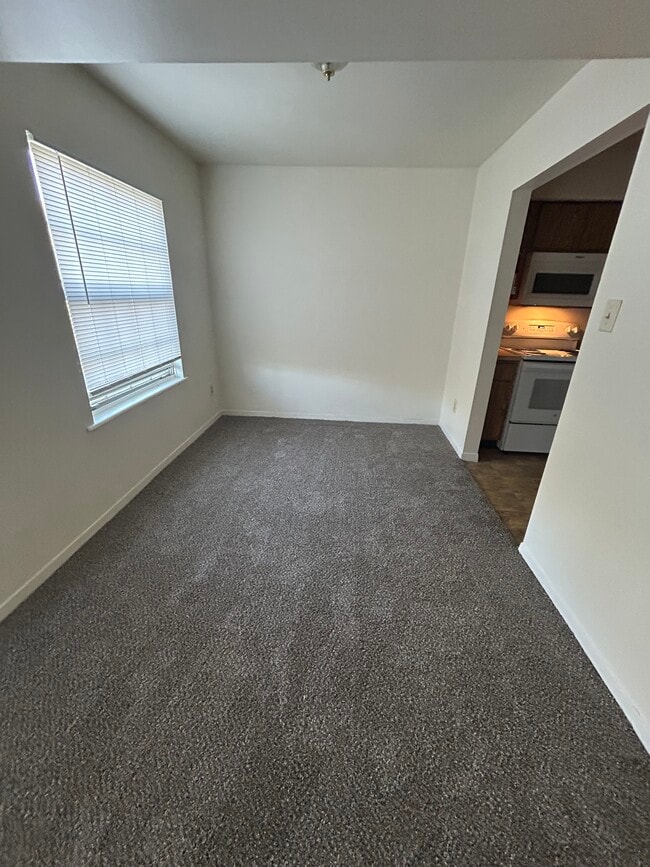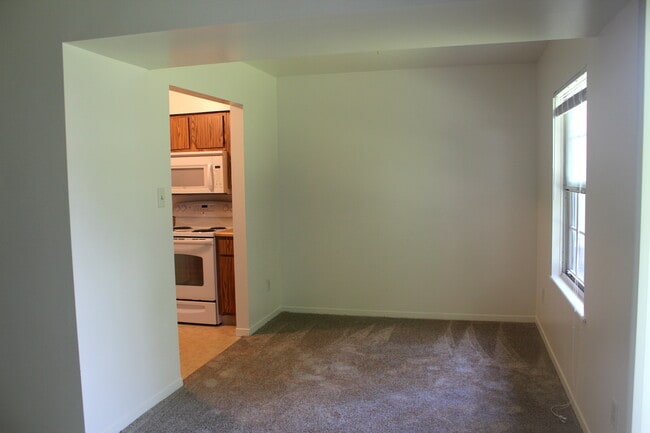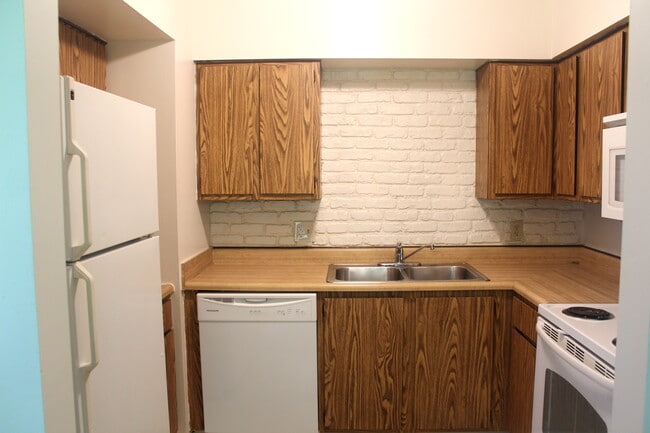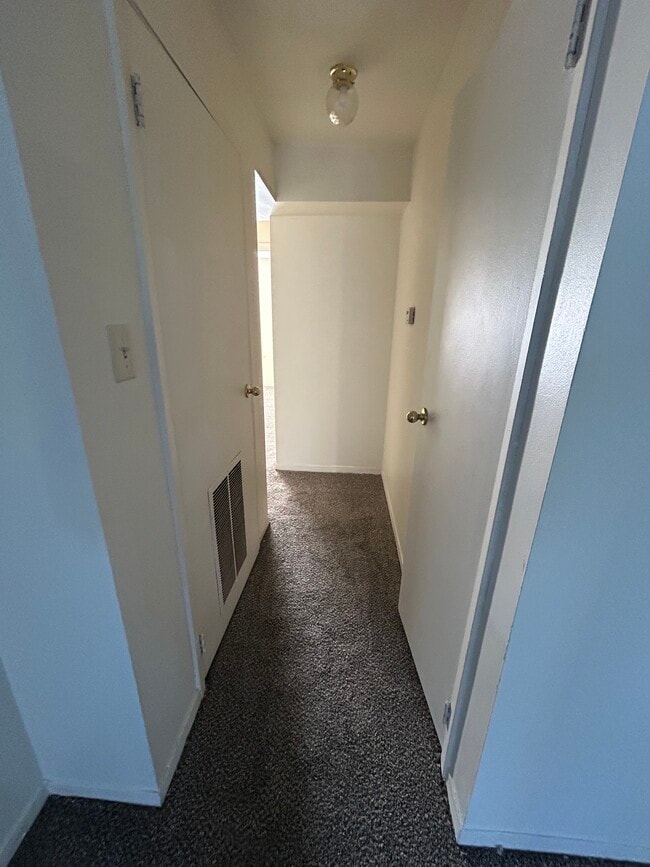About Lakeside at Walnut Hills
Welcome to Lakeside at Walnut Hills Apartments! As low as $1,295 per month for our 2 bedroom 1 bath! Every apartment home has a breath-taking lake and woodland view. Located on 14 acres, with a 7 acre lake, you will enjoy the tranquility of our community. Relax in the peaceful environment of your home or enjoy the serene ambiance of our lake. Coupled with our easy access to I-70 and U.S. 40, you will see why we are truly unique.
We are conveniently located near Perry Crossing Shops. We offer many amenities including a pool, private lake and laundry facility that takes credit card and coin. For fun you can enjoy a dip in our pool or fish in our private lake.
Pet Policy
Pets are welcome! Dog Deposit $500 and Cat Deposit $200! $40 for a dog rent per month and $25 for a cat rent per month.
Equal Housing Opportunity.

Pricing and Floor Plans
2 Bedrooms
2BR/1BA
$1,295 total monthly price, 1-12 months term
2 Beds, 1 Bath, 850 Sq Ft
$500 deposit
/assets/images/102/property-no-image-available.png
| Unit | Price | Sq Ft | Availability |
|---|---|---|---|
| -- | $1,295 | 850 | Now |
Fees and Policies
The fees below are based on community-supplied data and may exclude additional fees and utilities.One-Time Basics
Property Fee Disclaimer: Standard Security Deposit subject to change based on screening results; total security deposit(s) will not exceed any legal maximum. Resident may be responsible for maintaining insurance pursuant to the Lease. Some fees may not apply to apartment homes subject to an affordable program. Resident is responsible for damages that exceed ordinary wear and tear. Some items may be taxed under applicable law. This form does not modify the lease. Additional fees may apply in specific situations as detailed in the application and/or lease agreement, which can be requested prior to the application process. All fees are subject to the terms of the application and/or lease. Residents may be responsible for activating and maintaining utility services, including but not limited to electricity, water, gas, and internet, as specified in the lease agreement.
Map
- 1713 Sycamore Dr
- 1416 Miami Ct S
- 1407 Miami Ct N
- 904 Brendon Dr
- 4423 Bridgefield Dr W
- 1171 Creekside Ln
- 59 Elm Dr
- 1219 Independence Blvd
- 800 Walton Dr
- 210 Kentucky Ave
- 1027 Gary Dr
- 1020 Cambridge Dr
- 645 Masten St
- 2000 Hawthorne Dr
- 416 Linden Ln
- 504 Magnolia Dr
- 628 Gibbs Ct
- 1117 Valley View Dr
- 0 E Main St Unit MBR22071066
- Sheffield Plan at Grey Hawk - Grey Hawk Place
- 800 Southfield Dr
- 1416 Miami Ct S
- 336 Wayside Dr
- 1995 Crown Plaza Blvd
- 616 Lawndale Dr
- 2471 Ascent Way
- 311 Country Ln
- 890 Ridgewood Dr
- 584 Stone Table Blvd
- 2650 Creekhollow Rd
- 2720 Canyon Club Dr
- 517 Gibbs St
- 420 S East St
- 2673 Appalachian Way
- 234 E Main St
- 250 N East St
- 2514 Grand Central Blvd E
- 304 S Mill St
- 2870 Pearsons Pkwy
- 2386 Twinleaf Dr


