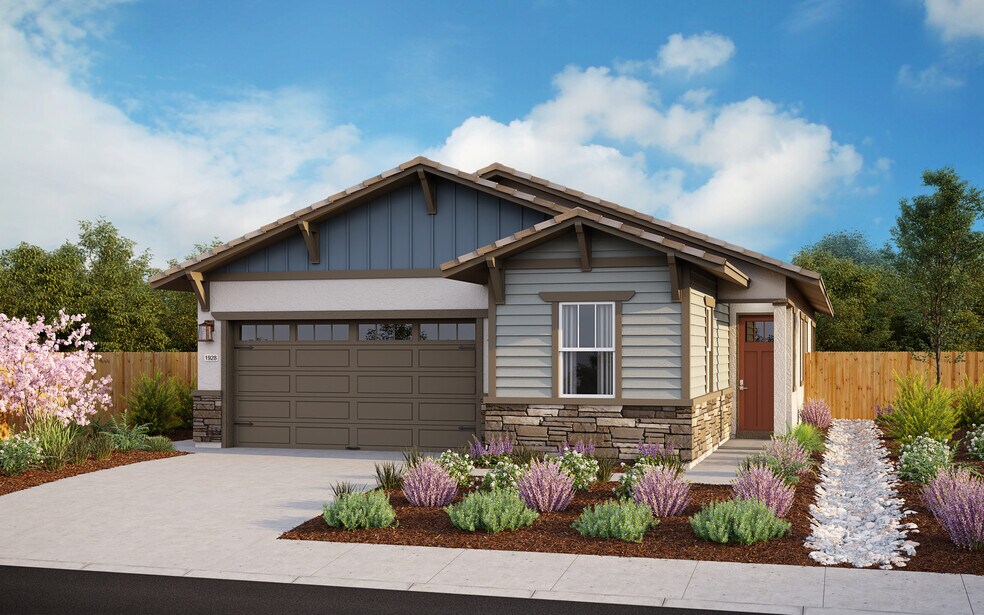
Rancho Cordova, CA 95742
Estimated payment starting at $4,079/month
Highlights
- New Construction
- Marble Bathroom Countertops
- Great Room
- Navigator Elementary School Rated A-
- High Ceiling
- Granite Countertops
About This Floor Plan
Plan 1928 is a groundbreaking floor plan like youve never seen before, with 4 bedrooms, 3 bathrooms and a 2-car garageall on one level with incredible features that are unmatchable. Enter through the garage or the gorgeous front porch, which gracefully welcomes you into the entryway of this homewhere youre greeted by a coat closet, full bathroom and convenient access to the laundry room with a full-sized utility sink. Past the entry, youll find the chef-inspired kitchen with a pantry, an immense amount of cabinetry and endless counter space for the whole family to enjoy spending time in the kitchen. Behind the oversized kitchen island is where the casual dining and great room are locatedcreating an open-concept, cohesive area to maximize unity and space within the home. Enter the covered patio from the great room, where there is plenty of opportunity for outdoor decorating and family fun in the beautiful Rancho Cordova weather. Off the back left of the great room lies the picturesque, charming master suite. The bedroom has endless access to natural light, and there is more than enough space for a king-sized bed with additional seating and furniture. The master bath can be accessed through the sliding barn door and features dual sinks and vanities, as well as a spa-like, oversized walk-in shower. The walk-in closet is absolutely remarkable, with more than enough space for multiple wardrobes and extra storage. Two additional bedrooms are available in front of the master suite, where youll find a walk-in closet for each and a shared, full-sized bathroom in betweenperfect for siblings. The fourth bedroom is placed in its own private area of the home off the left of the entryway, featuring easy access to the bathroom and a portico for an additional outdoor areaadding even more to the scenic appeal of this gorgeous home. From amazing features to a perfect layout and everything in between, Plan 1928 provides the perfect start for families of all shapes and si...
Sales Office
| Monday |
12:00 PM - 6:00 PM
|
|
| Tuesday - Wednesday |
10:00 AM - 6:00 PM
|
Appointment Only |
| Saturday - Sunday |
10:00 AM - 6:00 PM
|
Appointment Only |
Home Details
Home Type
- Single Family
Lot Details
- Fenced Yard
- Landscaped
- Sprinkler System
HOA Fees
- $25 Monthly HOA Fees
Parking
- 2 Car Attached Garage
- Front Facing Garage
Home Design
- New Construction
- Spray Foam Insulation
Interior Spaces
- 1,928 Sq Ft Home
- 1-Story Property
- High Ceiling
- Ceiling Fan
- Double Pane Windows
- Smart Doorbell
- Great Room
- Combination Kitchen and Dining Room
- Laundry Room
Kitchen
- ENERGY STAR Range
- Built-In Microwave
- ENERGY STAR Qualified Dishwasher
- Stainless Steel Appliances
- Kitchen Island
- Granite Countertops
- Quartz Countertops
- Shaker Cabinets
- Utility Sink
Flooring
- Carpet
- Laminate
Bedrooms and Bathrooms
- 4 Bedrooms
- Walk-In Closet
- 3 Full Bathrooms
- Marble Bathroom Countertops
- Dual Sinks
- Private Water Closet
- Bathtub with Shower
- Walk-in Shower
- Ceramic Tile in Bathrooms
Home Security
- Home Security System
- Smart Thermostat
Utilities
- Central Heating and Cooling System
- SEER Rated 16+ Air Conditioning Units
- Tankless Water Heater
- Wi-Fi Available
- Cable TV Available
Additional Features
- Energy-Efficient Insulation
- Covered Patio or Porch
Community Details
Recreation
- Park
Map
Other Plans in Rio Del Oro - Sutter
About the Builder
- Rio Del Oro - Sutter
- Rio Del Oro - Placer
- Rio Del Oro - Coloma
- 2724 Zinfandel Dr
- 12073 Hetch Hetchy Dr
- The Preserve - Aqua
- The Preserve - Cyan
- Cresleigh Ranch - Mills Station
- The Preserve - Cobalt
- Canyon at The Ranch
- 4163 Aura Way
- The Preserve - Azure
- Montrose at The Ranch
- 0 Ridge St Unit 225129517
- 0 Ridge St Unit 224054501
- Reserve at The Ranch
- Silverbrook at The Ranch
- 4321 Buchanan Dr
- Four Seasons at The Ranch - Autumn Collection
- 4215 New York Ave
Ask me questions while you tour the home.






