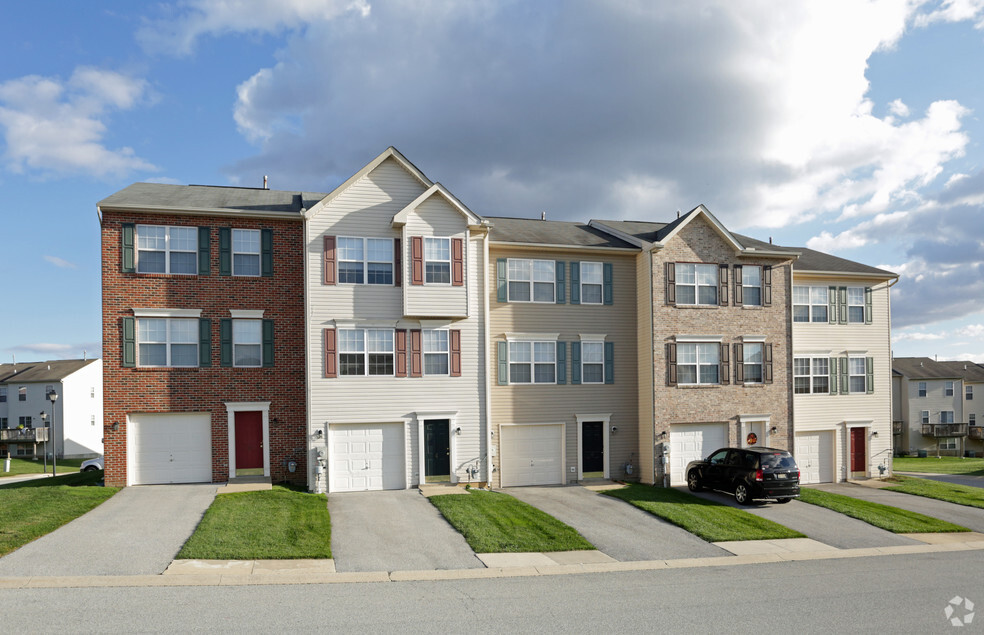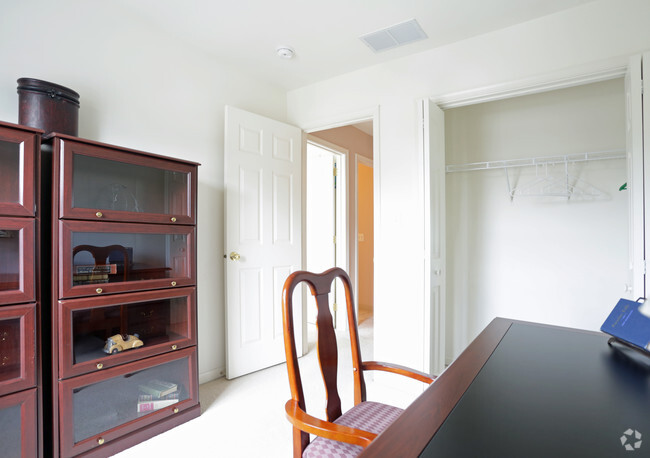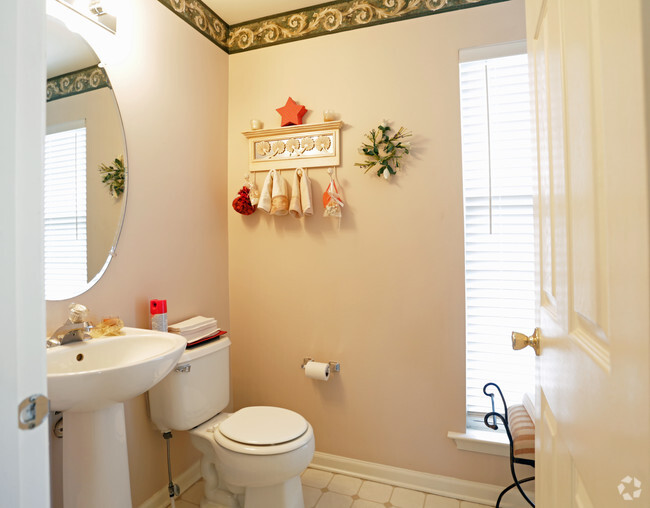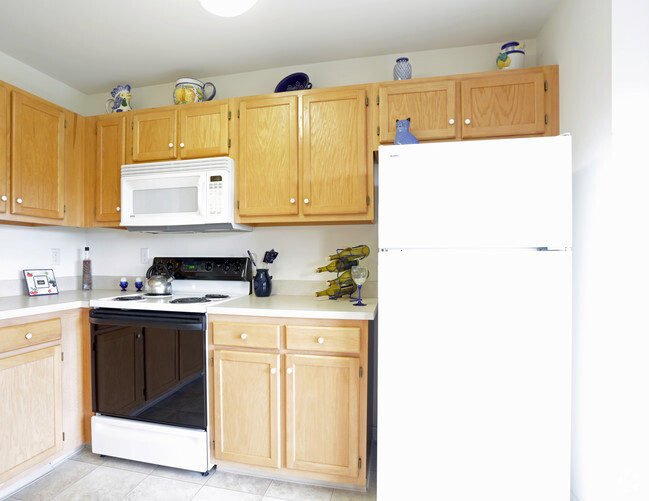About Saddle Ridge Crossing
Introducing Saddle Ridge Crossing Townhomes -- an upscale townhome community for the ultimate in luxury living. Nestled in rolling countryside, Saddle Ridge Crossing Townhomes blends the best of two worlds -- the timeless beauty and tradition of Pike Creek Valley with the convenience of modern living, shopping, transportation and fine cultural activities. Saddle Ridge Crossing Townhomes offer several unique floorplans thoughtfully designed and detailed with a bevy of custom features. Our unprecedented location puts you minutes from shopping, downtown Wilmington, I-95, Routes 2, 4, and 7. Call today to reserve one of these fine townhomes for yourself!

Pricing and Floor Plans
2 Bedrooms
2 bedroom split level with garage
$1,395 - $1,420
2 Beds, 2.5 Baths, 1,650 Sq Ft
$1,395 deposit
/assets/images/102/property-no-image-available.png
| Unit | Price | Sq Ft | Availability |
|---|---|---|---|
| -- | $1,395 | 1,650 | Soon |
2 bedroom with garage
$1,430 - $1,580
2 Beds, 2.5 Baths, 1,750 Sq Ft
$1,575 deposit
/assets/images/102/property-no-image-available.png
| Unit | Price | Sq Ft | Availability |
|---|---|---|---|
| -- | $1,430 | 1,750 | Soon |
3 Bedrooms
3 bedroom 3 story townhome with garage
$1,450 - $1,575
3 Beds, 2.5 Baths, 1,650 Sq Ft
$1,675 deposit
/assets/images/102/property-no-image-available.png
| Unit | Price | Sq Ft | Availability |
|---|---|---|---|
| -- | $1,450 | 1,650 | Soon |
Fees and Policies
The fees below are based on community-supplied data and may exclude additional fees and utilities.One-Time Basics
Pets
Property Fee Disclaimer: Standard Security Deposit subject to change based on screening results; total security deposit(s) will not exceed any legal maximum. Resident may be responsible for maintaining insurance pursuant to the Lease. Some fees may not apply to apartment homes subject to an affordable program. Resident is responsible for damages that exceed ordinary wear and tear. Some items may be taxed under applicable law. This form does not modify the lease. Additional fees may apply in specific situations as detailed in the application and/or lease agreement, which can be requested prior to the application process. All fees are subject to the terms of the application and/or lease. Residents may be responsible for activating and maintaining utility services, including but not limited to electricity, water, gas, and internet, as specified in the lease agreement.
Map
- 5108 New Kent Rd
- 3601 526 Hewn Ln Unit 526
- 3600 Rustic Ln Unit 245
- 3600 Rustic Ln Unit 211
- 10 Daylilly Ct
- 4858 W Brigantine Ct Unit 4858
- 223 Phillips Dr
- 215 Phillips Dr
- 5020 W Brigantine Ct Unit 5020
- 5034 W Brigantine Ct Unit 5034
- 4938 W Brigantine Ct Unit 4938
- 496 Greenwood Dr
- 5309 Pinehurst Dr
- 5407 Jenmatt Dr
- 4810 Plum Run Ct
- 5413 Pinehurst Dr
- 4803 Hogan Dr Unit 7
- 4805 Hogan Dr Unit 6
- 4807 Hogan Dr Unit 5
- 4809 Hogan Dr Unit 4
- 12 Tether Ct
- 9 Tether Ct
- 35 Tether Ct
- 17 Saddle Ridge Ct
- 4500 New Linden Hill Rd
- 5403 Doral Dr
- 1 Henry Ct
- 3240 Fairway Dr
- 3247 Champions Dr
- 5426 Valley Green Dr Unit 4 B
- 5520 Doral Dr
- 4918 Hogan Dr
- 3009 Crossfork Dr
- 5001 The Pines Blvd
- 240 Cayman Ct
- 6 Hialeah Ct
- 2112 Sheldon Dr
- 152 Bunting Dr
- 2700 Keswick Ct
- 1302 Cynwyd Club Dr






