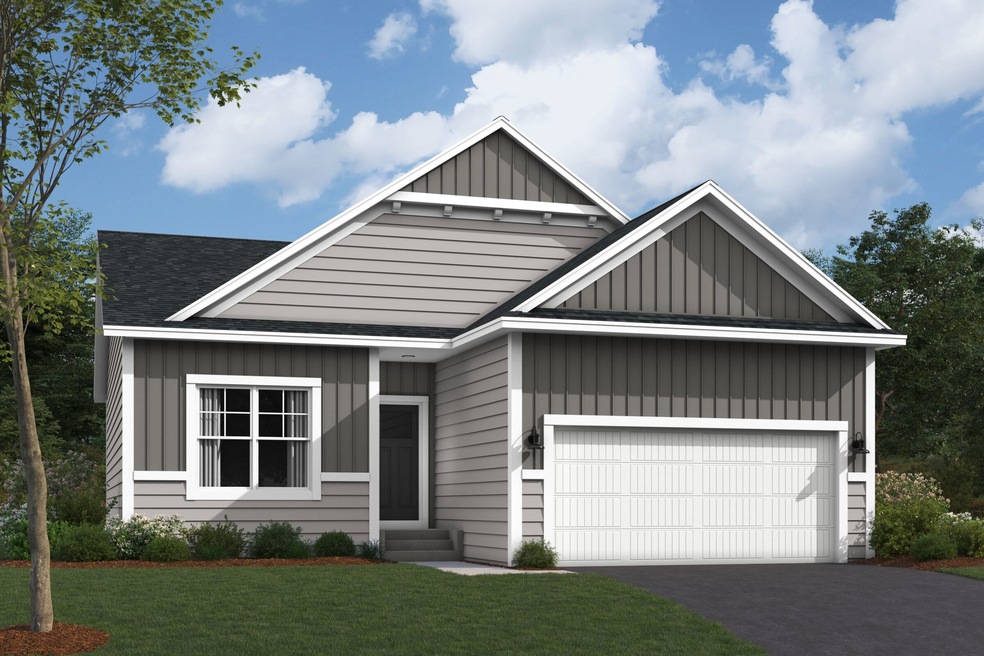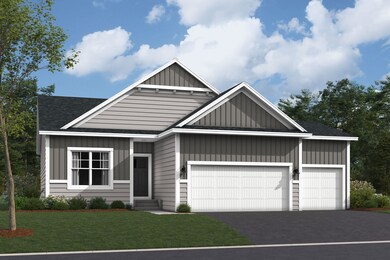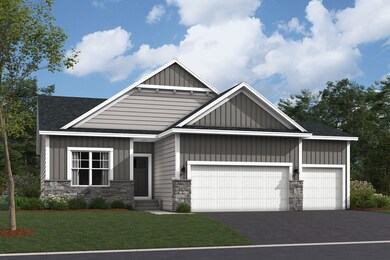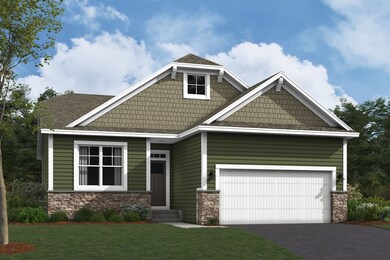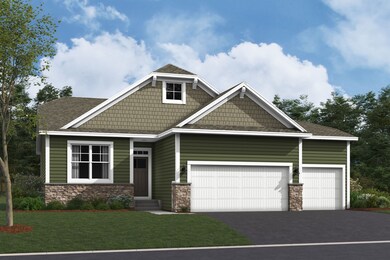
Ivy Maple Grove, MN 55369
Estimated payment $3,305/month
Total Views
5,207
2
Beds
2
Baths
1,322
Sq Ft
$382
Price per Sq Ft
Highlights
- New Construction
- Community Pool
- 1-Story Property
- Dayton Elementary School Rated A-
- Trails
About This Home
You’ll discover a flexible design and a modern layout inside our beautiful Ivy plan! Come take a look to see if this home is the right fit.
Home Details
Home Type
- Single Family
Parking
- 2 Car Garage
Home Design
- New Construction
- Ready To Build Floorplan
- Ivy Plan
Interior Spaces
- 1,322 Sq Ft Home
- 1-Story Property
- Basement
Bedrooms and Bathrooms
- 2 Bedrooms
- 2 Full Bathrooms
Community Details
Overview
- Nearing Closeout
- Built by M/I Homes
- Sundance Greens Subdivision
Recreation
- Community Pool
- Trails
Sales Office
- 11290 Niagara Lane North
- Dayton, MN 55369
- 763-586-7275
- Builder Spec Website
Office Hours
- Mon-Sun 11am-6pm
Map
Create a Home Valuation Report for This Property
The Home Valuation Report is an in-depth analysis detailing your home's value as well as a comparison with similar homes in the area
Home Values in the Area
Average Home Value in this Area
Property History
| Date | Event | Price | Change | Sq Ft Price |
|---|---|---|---|---|
| 05/01/2025 05/01/25 | Price Changed | $504,990 | +0.4% | $382 / Sq Ft |
| 04/02/2025 04/02/25 | Price Changed | $502,990 | +0.4% | $380 / Sq Ft |
| 03/18/2025 03/18/25 | For Sale | $500,990 | -- | $379 / Sq Ft |
Similar Homes in Maple Grove, MN
Nearby Homes
- 11290 Niagara Ln N
- 11290 Niagara Ln N
- 11290 Niagara Ln N
- 11290 Niagara Ln N
- 11290 Niagara Ln N
- 11290 Niagara Ln N
- 11290 Niagara Ln N
- 11290 Niagara Ln N
- 11290 Niagara Ln N
- 11290 Niagara Ln N
- 11280 Niagara Ln N
- 15422 111th Ave N
- 15170 110th Ave N
- 11316 Ithaca Ln N
- 15433 111th Ave N
- 15350 110th Ave N
- 15531 111th Ave N
- 15440 110th Ave N
- 15541 111th Ave N
- 15130 109th Ave N
