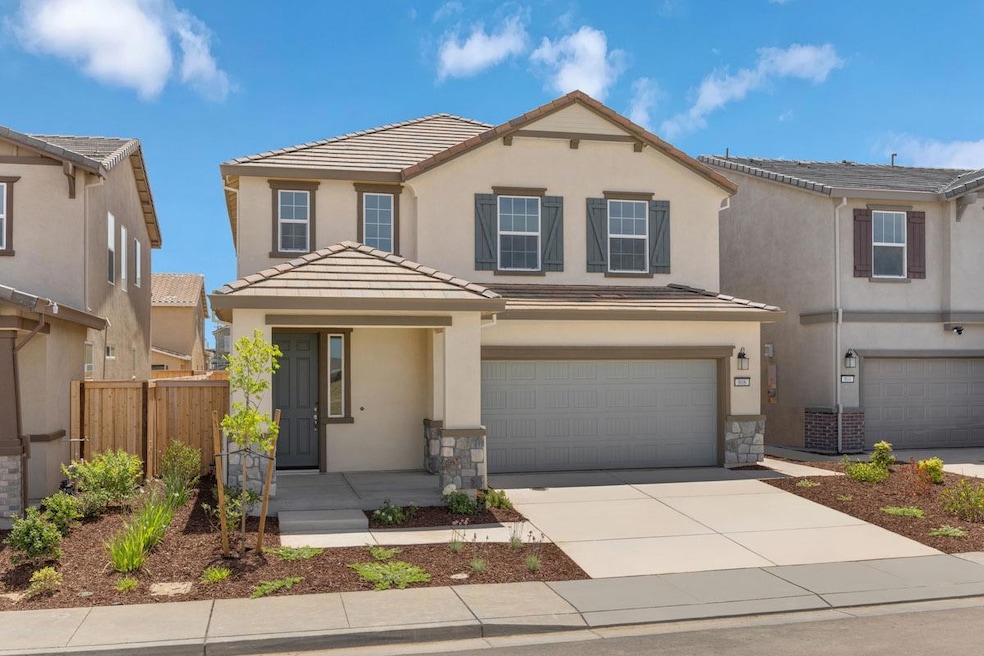Uncover the charm of a French cottage-style two-story abode in the idyllic setting of Sycamore, Patterson Ranch. Conveniently near parks and walking distance to the elementary school. Enjoy a hassle-free commute via I-5 and Hwy. 99, ensuring Tracy and Turlock are both reachable within 30 minutes. Immerse yourself in the nearby shopping, dining, and entertainment options just moments away. Inside, discover an open floor plan with 9-ft. first-floor ceilings, luxury vinyl plank flooring and an inviting great room. Prepare meals in the modern kitchen, which boasts an island, quartz countertops and stainless-steel appliances. A den provides space for a home office or playroom. Upstairs, enjoy a versatile loft and dedicated laundry room. The primary suite features a walk-in closet and connecting bath that offers a dual-sink vanity, soaking tub and walk-in shower. Embrace eco-friendly living with a solar energy system. Don't let this opportunity pass you by---embrace the allure of this exquisite home today!

