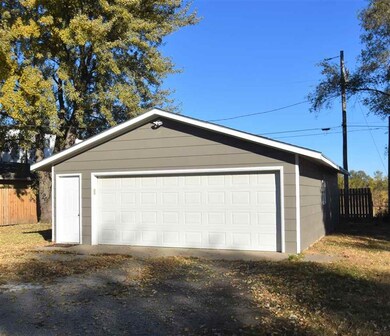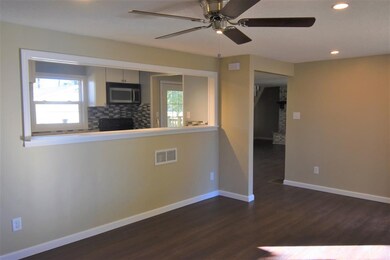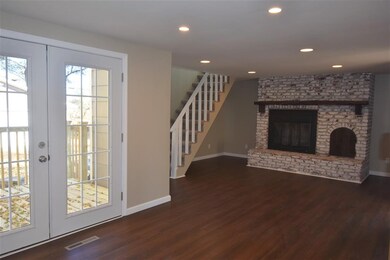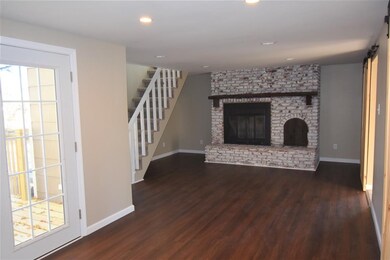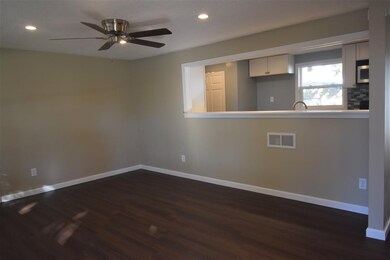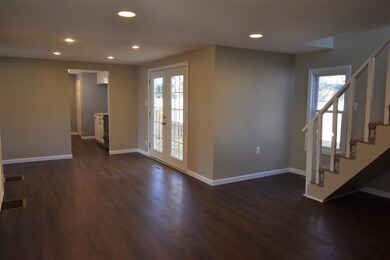
1602 NW 4th St Abilene, KS 67410
Highlights
- Deck
- Formal Dining Room
- Forced Air Heating and Cooling System
- Raised Ranch Architecture
- 2 Car Detached Garage
- Ceiling Fan
About This Home
As of December 2020Total remodeled home! Fresh, clean, immaculate. New exterior and interior paint, new flooring throughout, new full bath remodel. Open living, dining, kitchen area's. Beautiful fireplace in the living room area. Bedroom 1 and bath on the main level. Bedroom 2 and non code cute 3rd bedroom or office, nursery on the upper level. New deck on back, nice front porch, detached 2 car garage with shop area and utility shed. On demand hot water heater, roof was replaced in 2014. Newer windows throughout, new pex plumbing, most electrical was updated, new furnace in the shop. Call Heidi at 785-200-1060 for a showing.
Home Details
Home Type
- Single Family
Est. Annual Taxes
- $1,192
Year Built
- Built in 1957
Lot Details
- 8,259 Sq Ft Lot
Parking
- 2 Car Detached Garage
Home Design
- Raised Ranch Architecture
- Composition Roof
- Masonry
Interior Spaces
- 1,300 Sq Ft Home
- Ceiling Fan
- Wood Burning Fireplace
- Formal Dining Room
- Crawl Space
Kitchen
- Oven or Range
- Cooktop
- Dishwasher
Flooring
- Carpet
- Laminate
Bedrooms and Bathrooms
- 1 Full Bathroom
Laundry
- Dryer
- Washer
Outdoor Features
- Deck
- Storage Shed
Utilities
- Forced Air Heating and Cooling System
- Electricity To Lot Line
Ownership History
Purchase Details
Home Financials for this Owner
Home Financials are based on the most recent Mortgage that was taken out on this home.Map
Similar Homes in Abilene, KS
Home Values in the Area
Average Home Value in this Area
Purchase History
| Date | Type | Sale Price | Title Company |
|---|---|---|---|
| Warranty Deed | $129,900 | -- |
Property History
| Date | Event | Price | Change | Sq Ft Price |
|---|---|---|---|---|
| 12/29/2020 12/29/20 | Sold | -- | -- | -- |
| 11/23/2020 11/23/20 | Pending | -- | -- | -- |
| 11/02/2020 11/02/20 | For Sale | $129,900 | +120.2% | $100 / Sq Ft |
| 12/10/2014 12/10/14 | Sold | -- | -- | -- |
| 08/21/2014 08/21/14 | Pending | -- | -- | -- |
| 08/12/2014 08/12/14 | For Sale | $59,000 | -- | $46 / Sq Ft |
Tax History
| Year | Tax Paid | Tax Assessment Tax Assessment Total Assessment is a certain percentage of the fair market value that is determined by local assessors to be the total taxable value of land and additions on the property. | Land | Improvement |
|---|---|---|---|---|
| 2024 | $2,711 | $17,702 | $1,317 | $16,385 |
| 2023 | $2,717 | $17,021 | $1,317 | $15,704 |
| 2022 | $2,535 | $15,334 | $3,387 | $11,947 |
| 2021 | $2,488 | $14,867 | $4,010 | $10,857 |
| 2020 | $1,300 | $7,859 | $3,429 | $4,430 |
| 2019 | $1,340 | $8,126 | $3,191 | $4,935 |
| 2018 | $1,213 | $7,512 | $2,440 | $5,072 |
| 2017 | $1,049 | $6,544 | $2,023 | $4,521 |
| 2016 | $966 | $6,107 | $1,570 | $4,537 |
| 2015 | -- | $6,962 | $1,470 | $5,492 |
| 2014 | -- | $8,842 | $1,337 | $7,505 |
Source: Flint Hills Association of REALTORS®
MLS Number: FHR20203139
APN: 114-17-0-30-04-010.00-0
- 1614 W 1st St
- 1702 NW 9th St
- 1706 Overhill Rd
- 1111 W 1st St
- 2177 Fawn Rd
- 604 NW 7th St
- 507 N Mulberry St
- 217 W 1st St
- 600 N Spruce St
- 911 N Cedar St
- 115 NW 3rd St
- 1501 N Campbell
- 1605 Parkplace Ct
- 708 S Cedar St
- 117 NE 4th St
- 1204 N Buckeye Ave
- 208 NE 8th St
- 206 SE 2nd St
- 309 Hilltop Dr
- 1006 N Olive St

