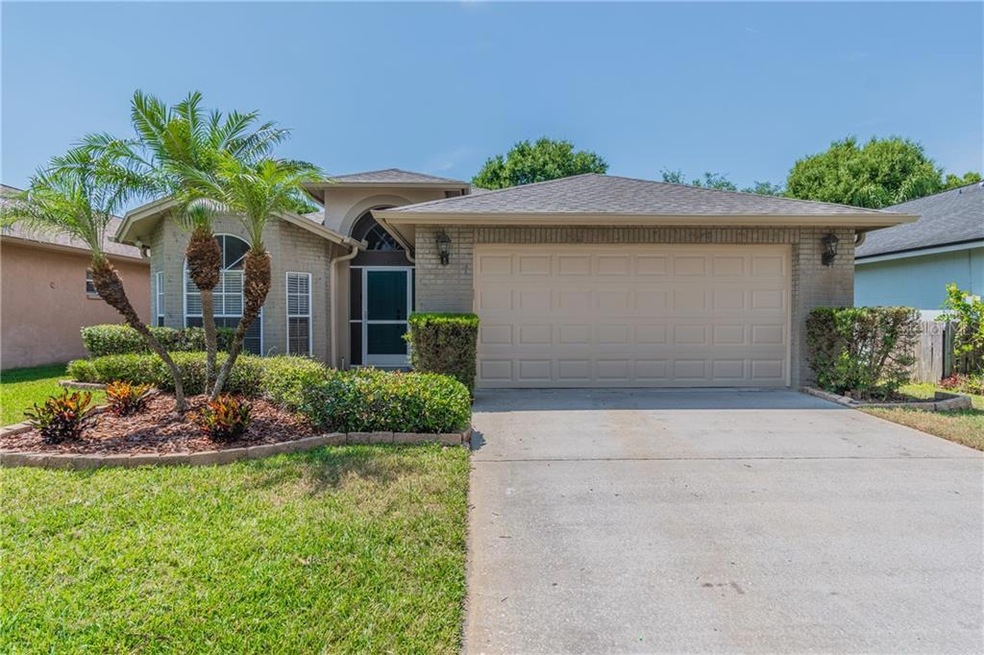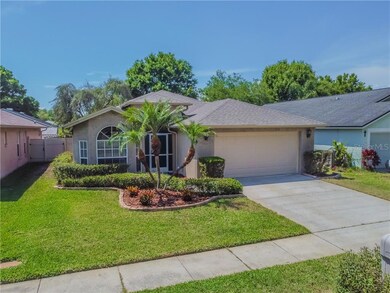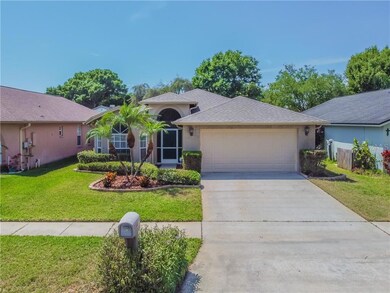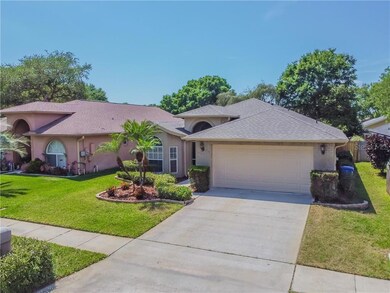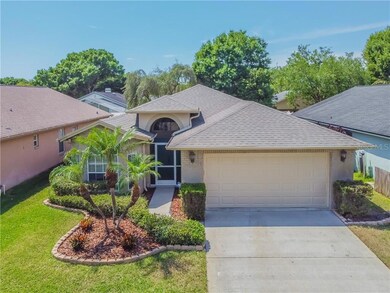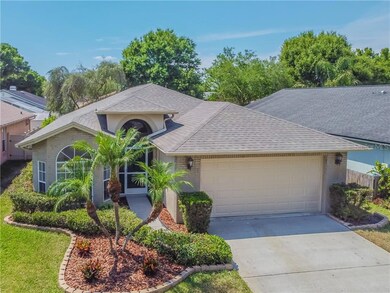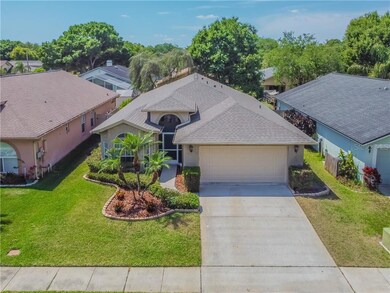
2013 Thornbush Place Brandon, FL 33511
Sterling Ranch NeighborhoodHighlights
- Community Pool
- 2 Car Attached Garage
- Community Playground
- Covered patio or porch
- Walk-In Closet
- Central Heating and Cooling System
About This Home
As of May 2021Location? Your search is over.....Don't miss out!! This newly renovated 3-bedroom, 2-bath design has an open and inviting foyer that leads into a spacious living room and dining room with open flow leading to great Lanai. The fenced in backyard has great mature trees. The kitchen features wood cabinets, plenty of counter space with a breakfast nook. The master suite offers an oversized shower and a big walk-in closet.
The Sterling Ranch community pool and park just a short walk away.
NEW NEW NEW..... 3/2021 NEW ROOF!! New Floors!! New Countertops!!
Last Agent to Sell the Property
COASTAL PROPERTIES GROUP INTERNATIONAL License #3285918 Listed on: 04/10/2021

Home Details
Home Type
- Single Family
Est. Annual Taxes
- $3,274
Year Built
- Built in 1993
Lot Details
- 5,250 Sq Ft Lot
- Lot Dimensions are 50x105
- West Facing Home
- Vinyl Fence
- Wood Fence
- Property is zoned PD
HOA Fees
- $29 Monthly HOA Fees
Parking
- 2 Car Attached Garage
- Garage Door Opener
- Driveway
- On-Street Parking
- Open Parking
Home Design
- Slab Foundation
- Shingle Roof
- Block Exterior
- Stucco
Interior Spaces
- 1,492 Sq Ft Home
- 1-Story Property
- Ceiling Fan
- Vinyl Flooring
- Walk-Up Access
Kitchen
- Microwave
- Disposal
Bedrooms and Bathrooms
- 3 Bedrooms
- Split Bedroom Floorplan
- Walk-In Closet
- 2 Full Bathrooms
Laundry
- Dryer
- Washer
Outdoor Features
- Covered patio or porch
Schools
- Symmes Elementary School
- Mclane Middle School
- Spoto High School
Utilities
- Central Heating and Cooling System
- Thermostat
- Phone Available
- Cable TV Available
Listing and Financial Details
- Down Payment Assistance Available
- Visit Down Payment Resource Website
- Legal Lot and Block 10 / 4
- Assessor Parcel Number U-05-30-20-2NI-000004-00010.0
Community Details
Overview
- Dee Dee Rodriguez Association, Phone Number (727) 799-8982
- Sterling Ranch Unit 5 Subdivision
Recreation
- Community Playground
- Community Pool
Ownership History
Purchase Details
Purchase Details
Home Financials for this Owner
Home Financials are based on the most recent Mortgage that was taken out on this home.Purchase Details
Home Financials for this Owner
Home Financials are based on the most recent Mortgage that was taken out on this home.Similar Homes in the area
Home Values in the Area
Average Home Value in this Area
Purchase History
| Date | Type | Sale Price | Title Company |
|---|---|---|---|
| Warranty Deed | -- | Selene Title Llc | |
| Warranty Deed | $195,000 | Members Title Agency Llc | |
| Warranty Deed | $81,300 | -- |
Mortgage History
| Date | Status | Loan Amount | Loan Type |
|---|---|---|---|
| Previous Owner | $151,400 | New Conventional | |
| Previous Owner | $156,000 | Fannie Mae Freddie Mac | |
| Previous Owner | $64,800 | No Value Available |
Property History
| Date | Event | Price | Change | Sq Ft Price |
|---|---|---|---|---|
| 08/22/2023 08/22/23 | Rented | $2,545 | -1.9% | -- |
| 07/14/2023 07/14/23 | Under Contract | -- | -- | -- |
| 07/03/2023 07/03/23 | Price Changed | $2,595 | +1.8% | $2 / Sq Ft |
| 06/29/2023 06/29/23 | Price Changed | $2,550 | +0.2% | $2 / Sq Ft |
| 06/27/2023 06/27/23 | Price Changed | $2,545 | -4.1% | $2 / Sq Ft |
| 06/22/2023 06/22/23 | For Rent | $2,655 | 0.0% | -- |
| 05/17/2021 05/17/21 | Sold | $295,000 | +11.4% | $198 / Sq Ft |
| 04/14/2021 04/14/21 | Pending | -- | -- | -- |
| 04/08/2021 04/08/21 | For Sale | $264,900 | -- | $178 / Sq Ft |
Tax History Compared to Growth
Tax History
| Year | Tax Paid | Tax Assessment Tax Assessment Total Assessment is a certain percentage of the fair market value that is determined by local assessors to be the total taxable value of land and additions on the property. | Land | Improvement |
|---|---|---|---|---|
| 2024 | $5,525 | $281,238 | $58,328 | $222,910 |
| 2023 | $5,494 | $280,917 | $53,025 | $227,892 |
| 2022 | $5,053 | $259,424 | $53,025 | $206,399 |
| 2021 | $3,555 | $171,008 | $42,420 | $128,588 |
| 2020 | $3,274 | $157,656 | $37,118 | $120,538 |
| 2019 | $3,049 | $146,757 | $37,118 | $109,639 |
| 2018 | $2,996 | $144,952 | $0 | $0 |
| 2017 | $2,778 | $131,978 | $0 | $0 |
| 2016 | $2,563 | $118,096 | $0 | $0 |
| 2015 | $2,434 | $108,255 | $0 | $0 |
| 2014 | $2,199 | $97,340 | $0 | $0 |
| 2013 | -- | $88,491 | $0 | $0 |
Agents Affiliated with this Home
-
MARCELENE EDWARDS
M
Seller's Agent in 2023
MARCELENE EDWARDS
PROGRESS RESIDENTIAL PROP
(800) 218-4796
-
Natalie Judge- Wetherington

Seller's Agent in 2021
Natalie Judge- Wetherington
COASTAL PROPERTIES GROUP INTERNATIONAL
(813) 340-5880
1 in this area
91 Total Sales
-
Eric Wetherington

Seller Co-Listing Agent in 2021
Eric Wetherington
COASTAL PROPERTIES GROUP INTER
(813) 900-9271
1 in this area
8 Total Sales
-
WILL WIARD

Buyer's Agent in 2021
WILL WIARD
THE SHOP REAL ESTATE CO.
(727) 692-0628
6 in this area
3,715 Total Sales
Map
Source: Stellar MLS
MLS Number: T3300143
APN: U-05-30-20-2NI-000004-00010.0
- 2024 Glen Forge St
- 10669 Cardera Dr
- 2208 Cattleman Dr
- 2043 Wrangler Dr
- 1914 Elk Spring Dr
- 2020 Elk Spring Dr
- 10415 Cardera Dr
- 2021 Elk Spring Dr
- 1741 Elk Spring Dr
- 10625 Cardera Dr
- 1731 Elk Spring Dr
- 1728 Elk Spring Dr
- 5416 Camberwell Ln
- 2028 Kings Palace Dr Unit 202
- 10431 Alcon Blue Dr
- 2016 Chelam Way
- 2086 Kings Palace Dr Unit 28203
- 1725 Bondurant Way
- 1716 Bondurant Way
- 10254 Red Currant Ct
