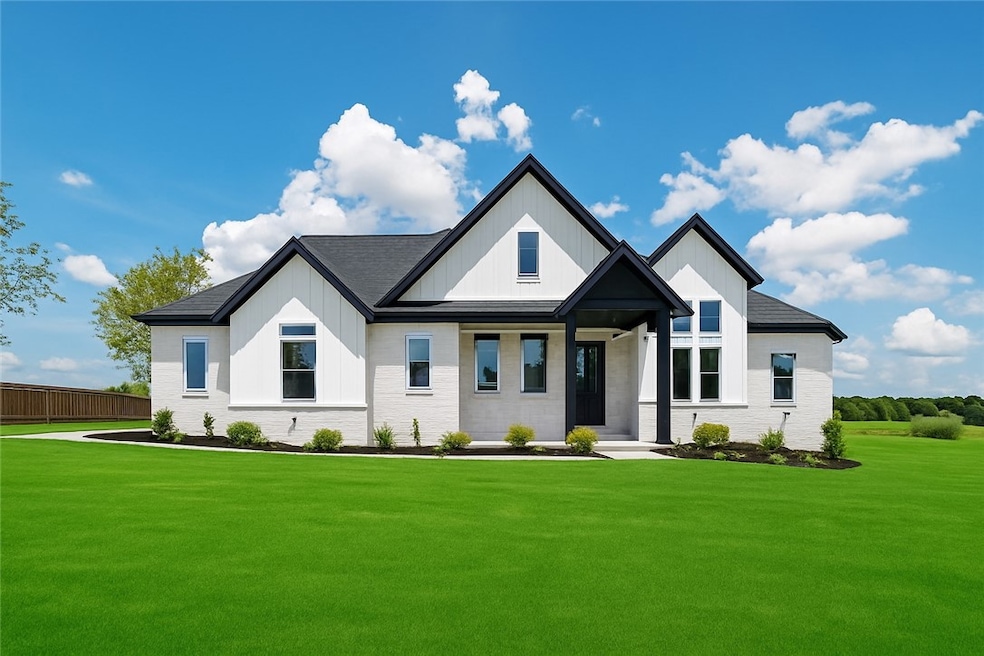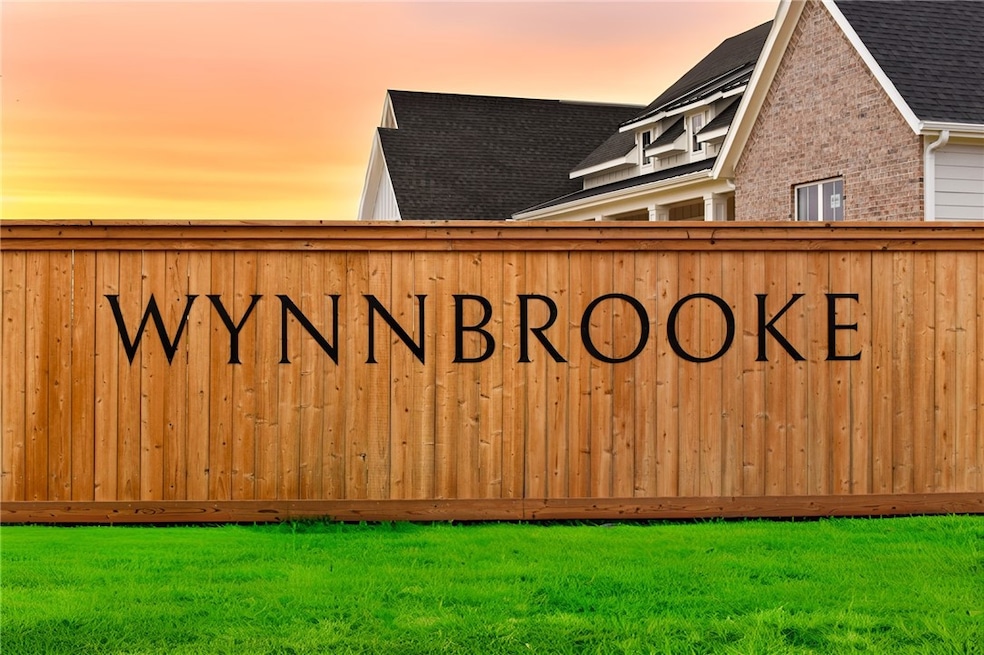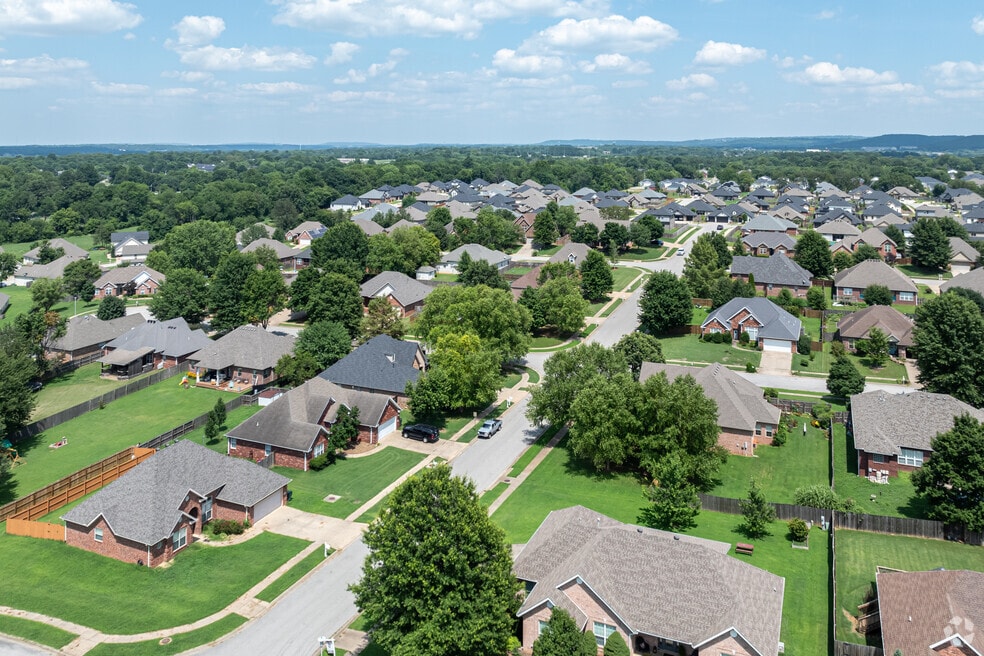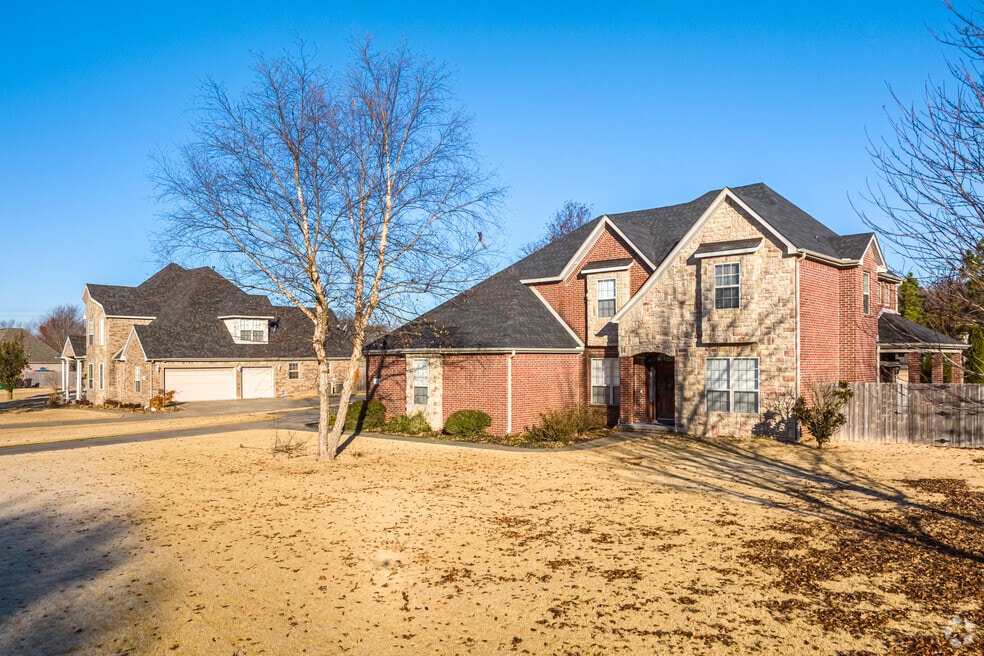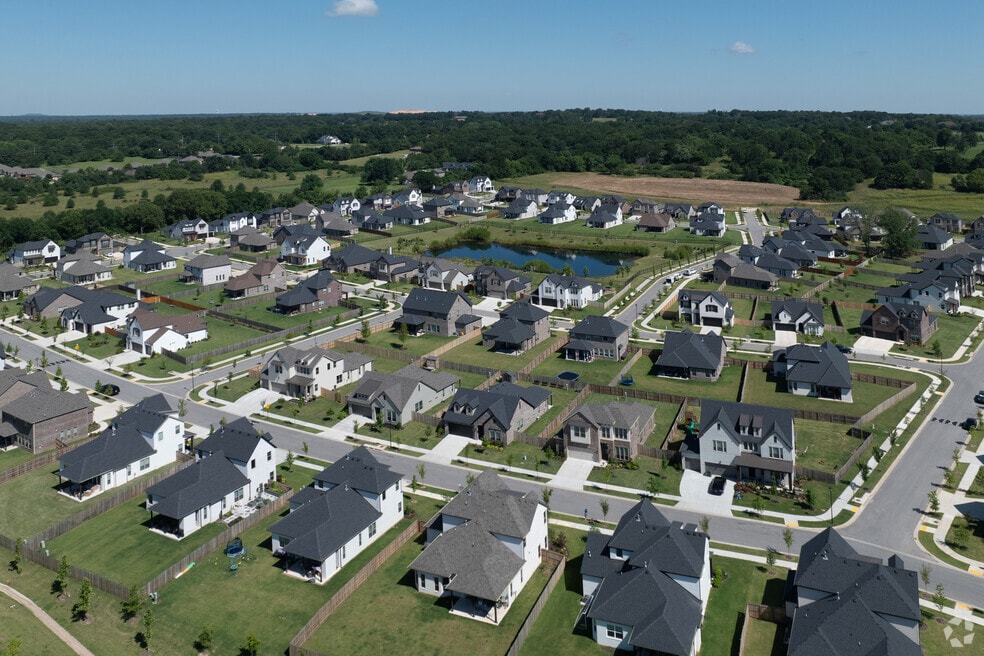Crawford Real Estate and Associates
367
Closed Sales
$175.5M
Total Value
$292.5K - $1.2M
Price Range
$478.3K
Average Price
Prior five years
About Toby
Home Types:
House, Lot/Land, Commercial
Years of Experience:
18
Transaction History
- 1 Year
- 2 Year
- 5 Year
Neighborhoods Toby is Experienced In
Toby's Listings and Deals
Toby's Recent Active Listings

Homes for Sale by City
- Newest Listings in Elm Springs
- Newest Listings in Gravette
- Newest Listings in Tontitown
- Newest Listings in Bethel Heights
- Newest Listings in West Fork
- Newest Listings in Prairie Grove
- Newest Listings in Johnson
- Newest Listings in Fayetteville
- Newest Listings in Lowell
- Newest Listings in Cave Springs
- Newest Listings in Rogers
- Newest Listings in Bentonville
- Newest Listings in Highfill
- Newest Listings in Gentry
- Newest Listings in Goshen
- Newest Listings in Bella Vista
- Newest Listings in Farmington
- New Homes in Elm Springs
- New Homes in Gravette
- New Homes in Tontitown
- New Homes in Bethel Heights
- New Homes in West Fork
- New Homes in Prairie Grove
- New Homes in Johnson
- New Homes in Fayetteville
- New Homes in Lowell
- New Homes in Cave Springs
- New Homes in Rogers
- New Homes in Bentonville
- New Homes in Highfill
- New Homes in Gentry
- New Homes in Goshen
- New Homes in Bella Vista
- New Homes in Farmington
- New Communities in Elm Springs
- New Communities in Gravette
- New Communities in Tontitown
- New Communities in Bethel Heights
- New Communities in West Fork
- New Communities in Prairie Grove
- New Communities in Johnson
- New Communities in Fayetteville
- New Communities in Lowell
- New Communities in Cave Springs
- New Communities in Rogers
- New Communities in Bentonville
- New Communities in Highfill
- New Communities in Gentry
- New Communities in Goshen
- New Communities in Bella Vista
- New Communities in Farmington


