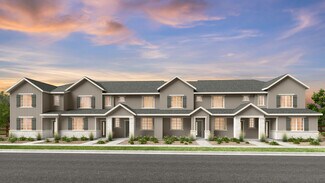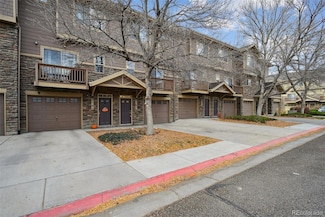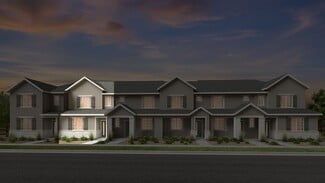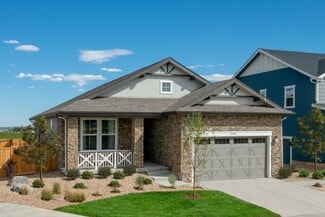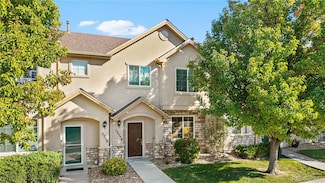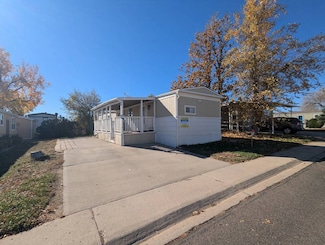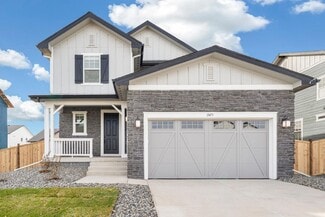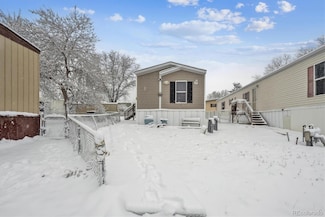$33,500
- 2 Beds
- 1 Bath
- 896 Sq Ft
3600 E 88th Ave Unit 174, Thornton, CO 80229
Located in a 55+ senior community, this 2-bedroom, 1-bathroom home offers vaulted ceilings, plenty of natural sunlight, and an open floor plan that makes the space feel bright and airy! The home features an exterior wheelchair ramp leading to the back door and is conveniently situated next to the driveway that can accommodate 3–4 vehicles.The home is ready for your personal touches. Some key

Charlie Belger
JPAR Modern Real Estate
(720) 571-0079










