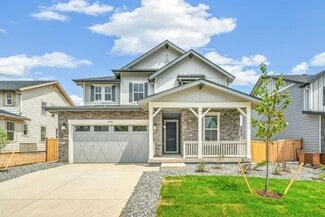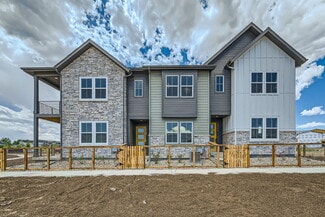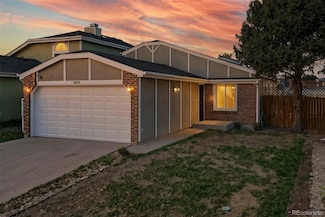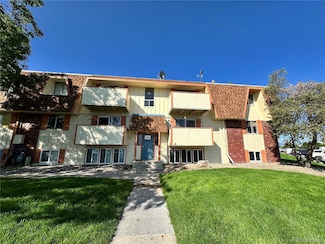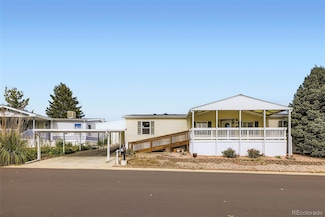$698,000 New Construction
- 4 Beds
- 2.5 Baths
- 2,677 Sq Ft
15468 Kearney St, Thornton, CO 80602
This stunning 2-story single-family home features 4 bedrooms, 2.5 bathrooms, and offers 2,677 square feet of thoughtfully designed living space on a 6,600 square foot lot in a beautiful community with three parks. The open-concept layout showcases a modern kitchen with quartz counter tops, a striking waterfall island, under cabinet lighting, and durable LVP flooring on the main floor and in the
Team Lassen MB Team Lassen


