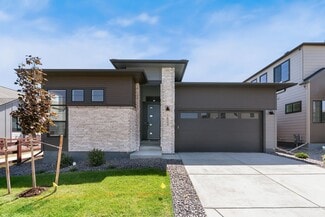$389,990 New Construction
- 3 Beds
- 2.5 Baths
- 1,456 Sq Ft
1616 Riverplace Dr Unit 2, Windsor, CO 80550
Open concept kitchen with granite countertops and white cabinets! The Willow is a stylish two-story townhome featuring an open-concept main floor and a charming covered front porch. Upstairs offers three bedrooms, including a private primary suite, plus a convenient laundry room. With 2.5 baths and a two-bay garage, this design blends comfort and functionality. The Meritage Home difference
Kerrie Young Kerrie A. Young (Independent)











































