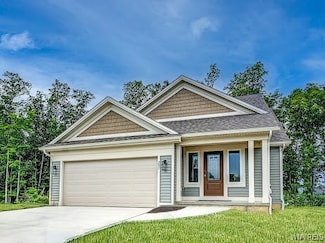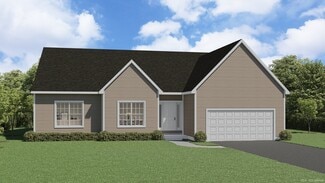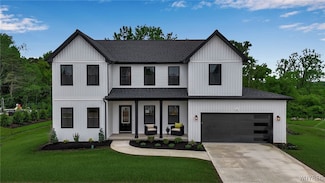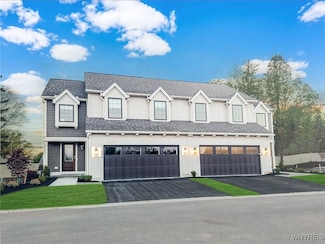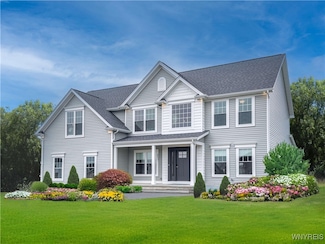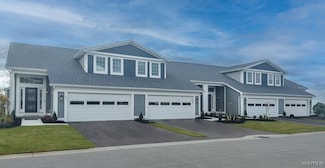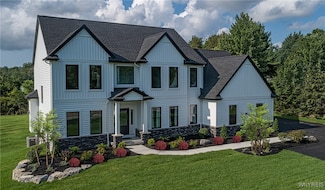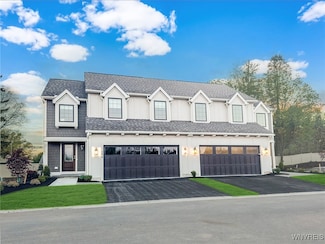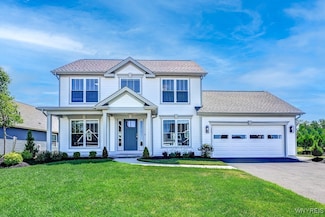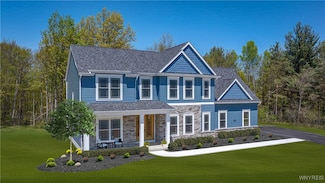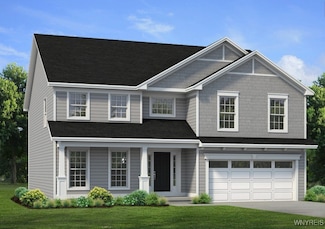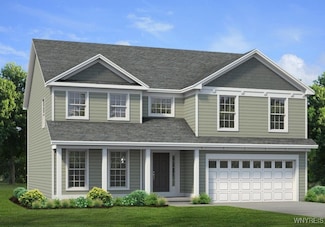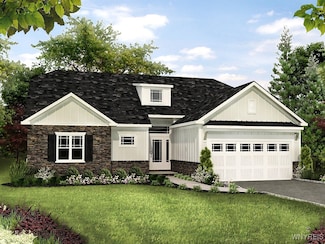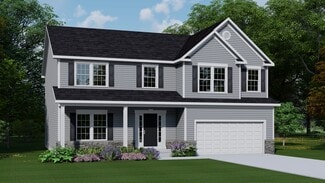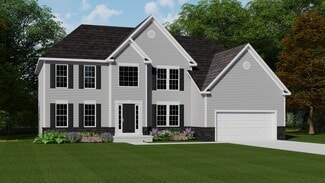$517,213 New Construction
- 2 Beds
- 2 Baths
- 1,432 Sq Ft
4543 Camp Rd Unit L205, Hamburg, NY 14075
Located in the Marrano's Mission Hills patio home community in Hamburg. MOVE IN READY! Easy living lifestyle with HOA that provides snow removal and lawn care. Situated on a lot that backs up to woods (conservation area)Two bedrooms, the primary has a WIC and primary bath with ceramic tile shower. Island for entertaining in the kitchen along with beautiful cabinetry to the ceiling, a ceramic tile

Patty Manns
Listing by HUNT Real Estate Corporation
(716) 442-8355

