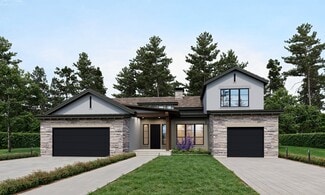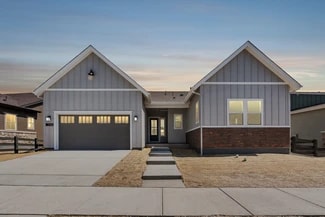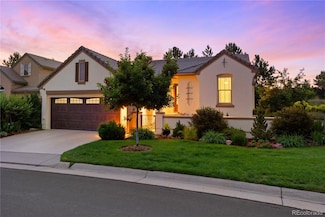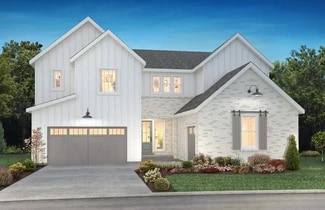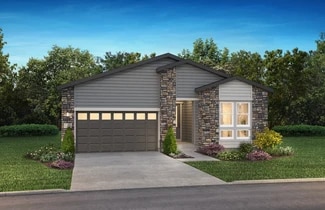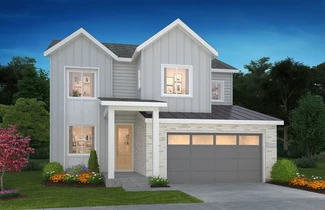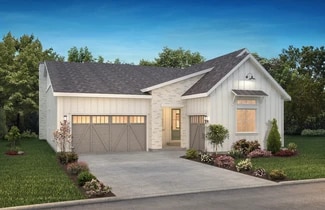$4,200,000
- 6 Beds
- 6.5 Baths
- 10,176 Sq Ft
8417 High Ridge Ct, Castle Pines, CO 80108
A Mediterranean masterpiece. You will access this private Mediterranean Estate via a gated entry. Hidden in the prestigious Hidden Pointe Estates community of Castle Pines, Colorado, on 2.47 luxurious acres, is a lifestyle beyond your expectations. Soaring ceilings, exquisite arches, and indoor and outdoor balconies accent the grandeur of the over 10,000 square feet of European styling.
Edie Marks Kentwood Real Estate DTC, LLC






