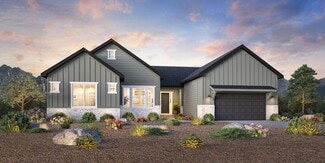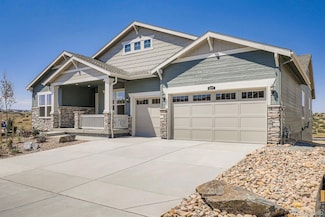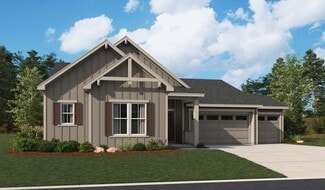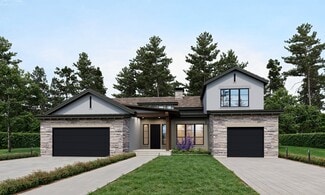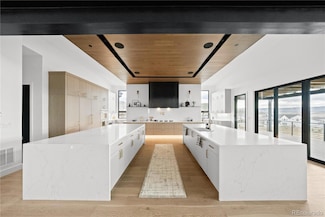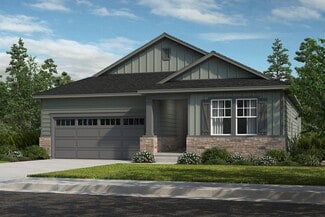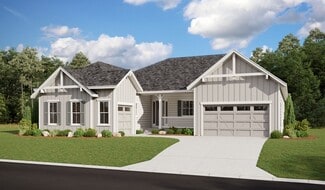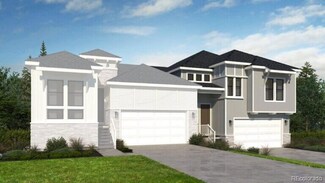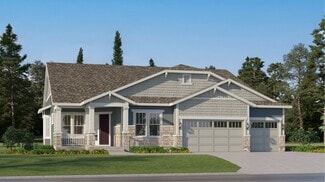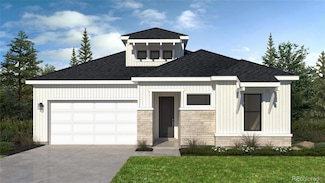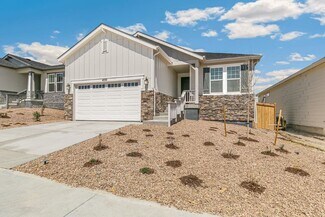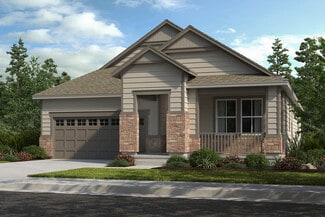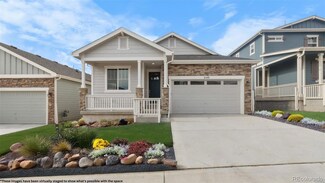$950,000 New Construction
- 5 Beds
- 4.5 Baths
- 3,527 Sq Ft
2875 Keepsake Way, Castle Rock, CO 80109
Welcome to this stunning Castle Rock retreat - where luxury, function, and Colorado lifestyle meet. This spacious 5-bedroom, 4.5-bath ranch-style home offers the perfect blend of modern design and thoughtful upgrades, all set against breathtaking mountain views. Step into the expansive great room featuring luxury vinyl plank flooring, a cozy gas fireplace, and floor to ceiling windows that floods
Gregory Greenhalge Keller Williams Integrity Real Estate LLC



