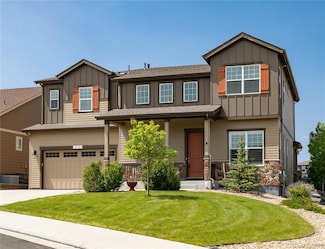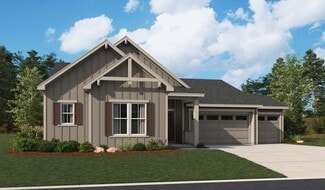$870,000
- 5 Beds
- 7 Baths
- 4,839 Sq Ft
578 Sage Grouse Cir, Castle Rock, CO 80109
This stunning home in Park Reserve offers 5 bedrooms, 7 baths, and nearly 5,000 sq ft of beautifully finished living space filled with natural light throughout. The open floor plan is ideal for entertaining, featuring wide plank wood floors, a formal dining room, a spacious chef’s kitchen with quartz counters, center island, walk-in pantry, gas range with hood, a separate eating area, and a
Jim Buckley Kentwood Real Estate DTC, LLC









