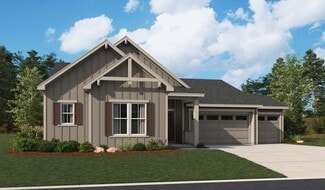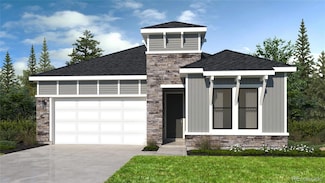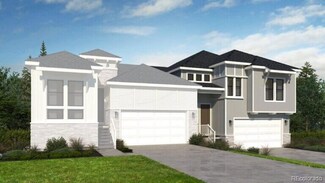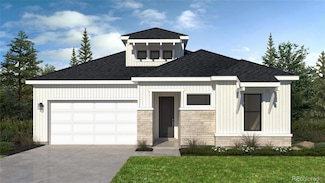$625,000
- 3 Beds
- 2.5 Baths
- 2,082 Sq Ft
138 Lullaby Ln, Castle Rock, CO 80109
***THIS PROPERTY QUALIFIES FOR A FREE 1 YEAR 1% BUYDOWN THROUGH PREFERRED LENDER. CONTACT LISTING AGENT FOR DETAILS***This pristine modern two-story features an open concept living space with nearly 2,100 square feet of living space. Upon entry, you'll be greeted by stunning, durable wide-plank luxury vinyl plank flooring throughout the main level and up the stairway. The open design leads you to

Heather Maddox
Coldwell Banker Realty 44
(720) 915-2337



















