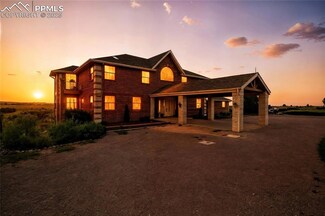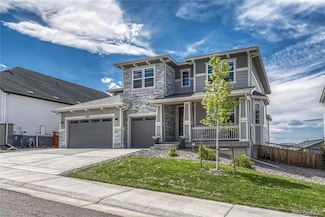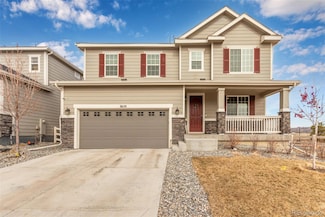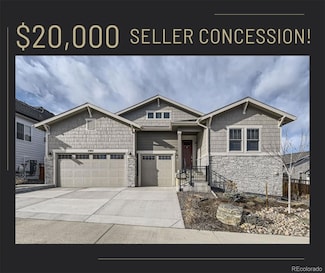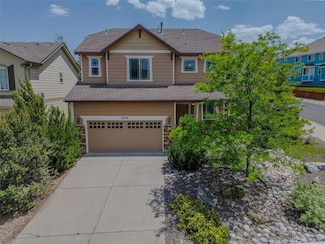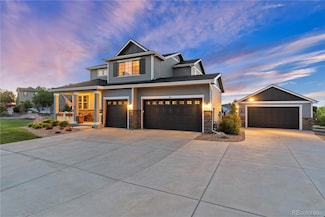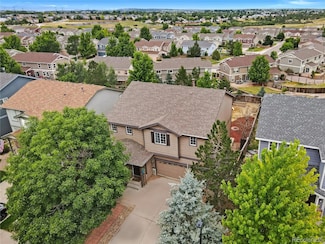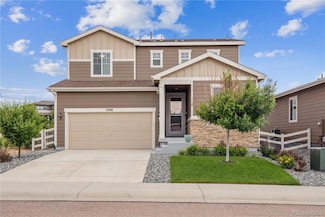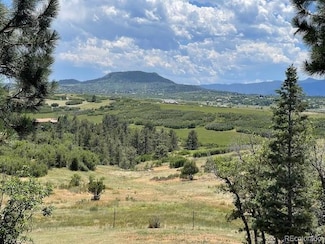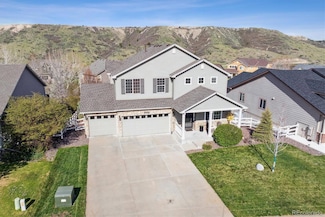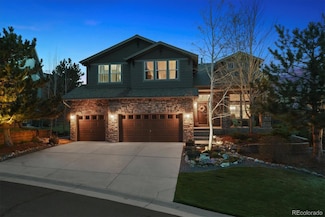$490,000
- 3 Beds
- 2.5 Baths
- 1,448 Sq Ft
149 S Pembrook St, Castle Rock, CO 80104
This house comes with a REDUCED RATE as low as 5.75% (APR 6.115%) as of 9/3/2025 through List & LockTM. This is a seller paid rate-buydown that reduces the buyer's interest rate and monthly payment. Terms apply, see disclosures from your agent or call me for more information 303-667-5918. Welcome to this stunning, move-in-ready home! Lovingly maintained and thoughtfully updated

Hunter Deegan
Orchard Brokerage LLC
(720) 223-1762




