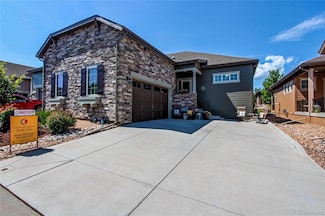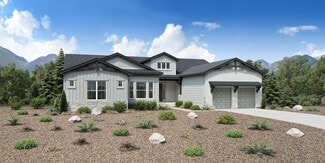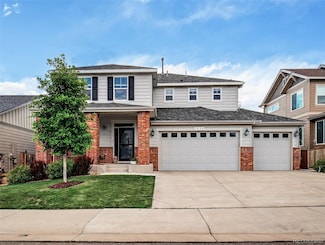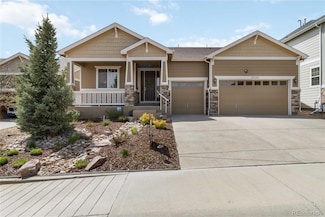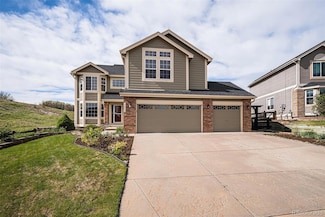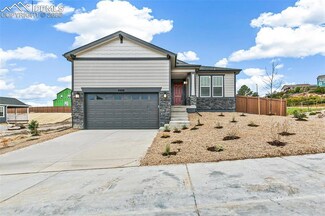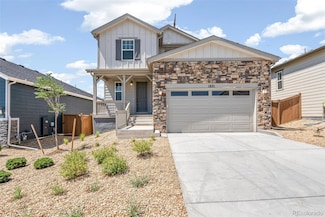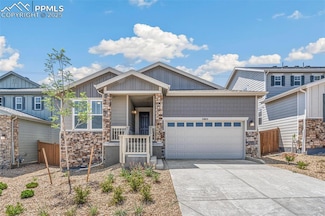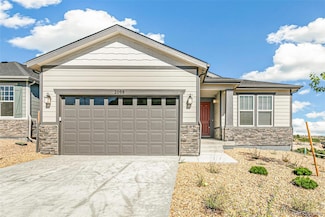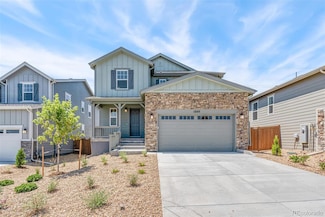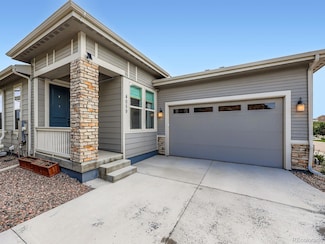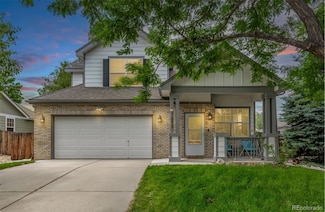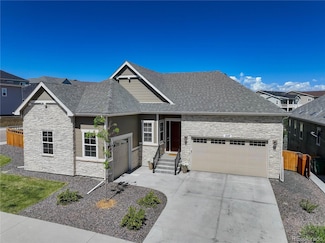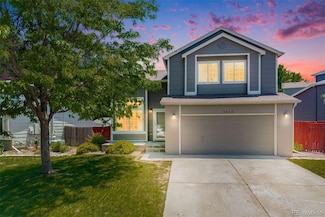$659,000
- 3 Beds
- 3 Baths
- 3,085 Sq Ft
3444 New Haven Cir, Castle Rock, CO 80109
**True Lock-and-Leave Living in The Meadows!**Enjoy low-maintenance living in this beautifully updated patio home, where the HOA covers exterior maintenance, landscaping, and snow removal—perfect for a worry-free lifestyle. The exterior was freshly painted in June 2025, complementing the modern interior updates throughout.Step inside to find new LVT flooring in the main living areas

Jerry Biesboer
MB Metro Brokers Realty Oasis
(720) 740-8265

