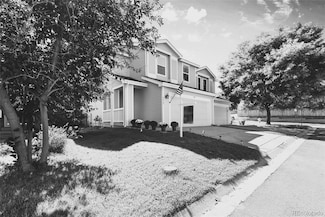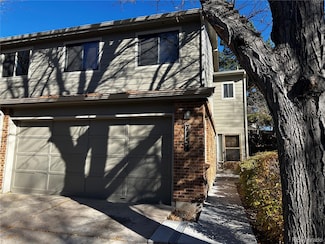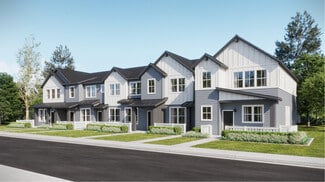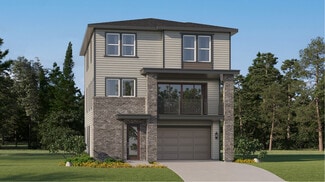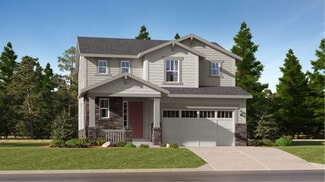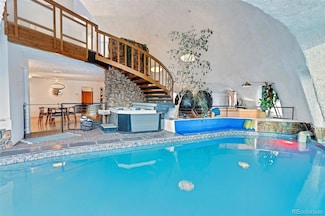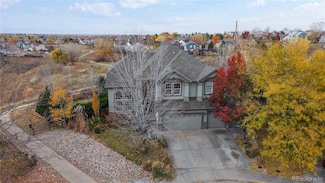$597,250
- 3 Beds
- 2.5 Baths
- 1,852 Sq Ft
19978 E Garden Dr, Centennial, CO 80015
Welcome to this beautifully updated two-story single-family home in Centennial, Colorado, located in a highly desirable neighborhood within the award-winning Cherry Creek School District. Backing to community open space with no rear neighbors, this home offers rare privacy while still enjoying true in-town convenience. Inside, you’re welcomed by abundant natural light, vaulted ceilings, and a

Michael Orist
United Country Timberline Realty
(720) 513-2271










