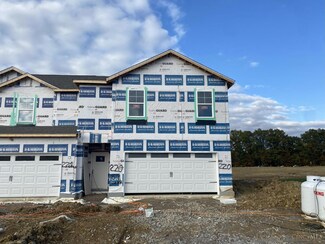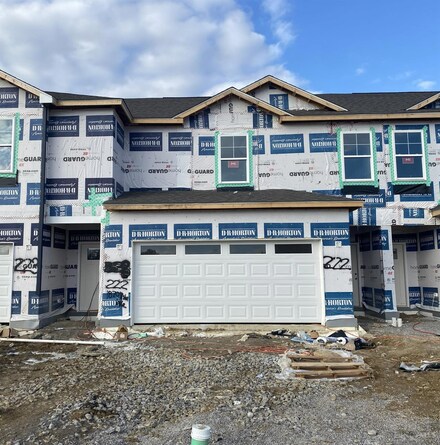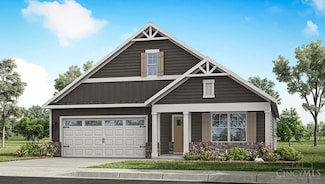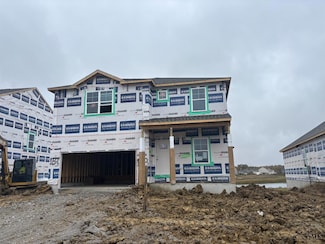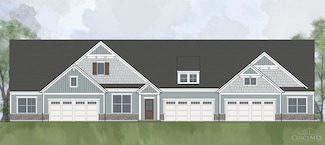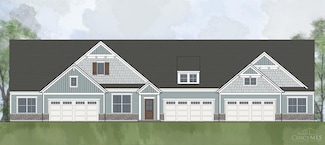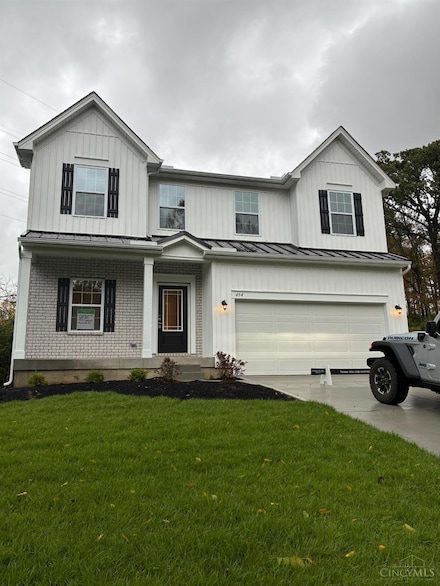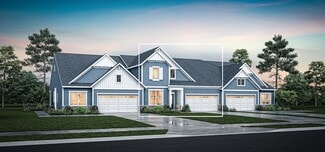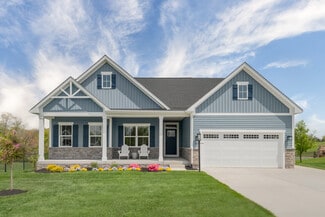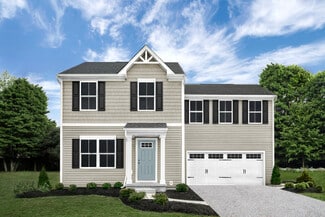$339,900 New Construction
- 4 Beds
- 2.5 Baths
1874 Vista Lake Dr, Goshen, OH 45122
Discover the beautiful townhome floor plan the Portsmouth at Lakefield Place! With 4 spacious bedrooms, 2.5 beautifully designed bathrooms, and a 2-car garage. This home is ideal for families or anyone looking for a versatile living space in a well-connected community. Upon entering, you'll be welcomed by a spacious great room, thoughtfully designed to provide an open floor plan that enhances
James McKinney D.R. Horton Realty of Ohio, In

