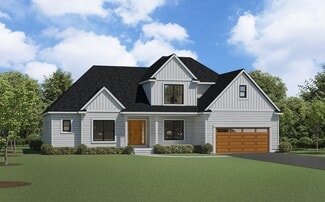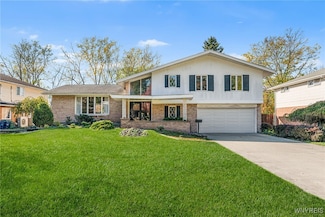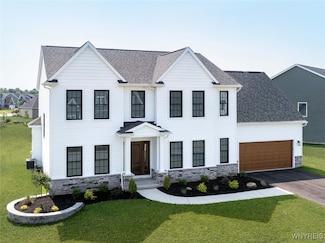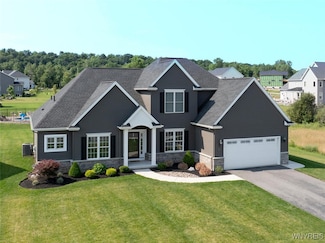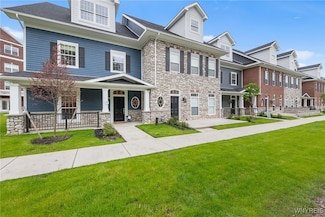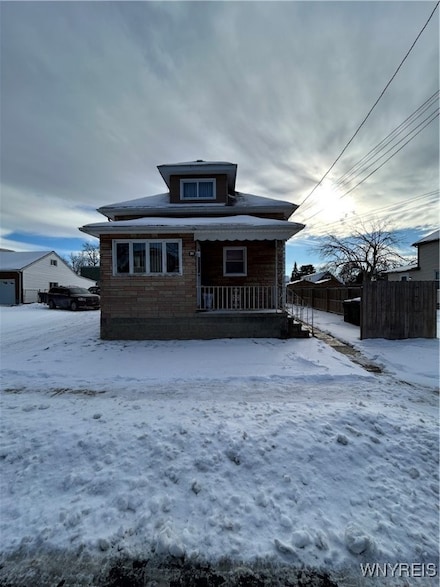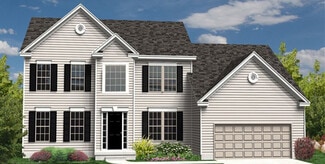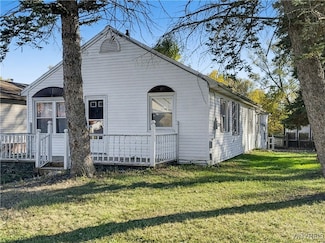$265,000
- 4 Beds
- 1.5 Baths
- 1,532 Sq Ft
57 Karen Ln, Depew, NY 14043
First time on market! Two story colonial that has been lovingly owned and cared for since it was built! Freshly repainted throughout, some new floors, updated windows, updated electric panel. 4+ bedroom home with hardwood floors throughout, open eat-in kitchen, attached single car garage with space for storage. Fully fenced in yard! Concrete driveway and full dry basement! Located in the Village

Steven Nagowski
Listing by Keller Williams Realty WNY
(716) 671-3372






