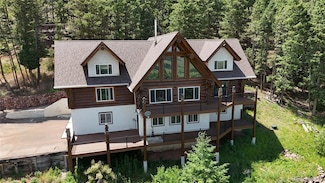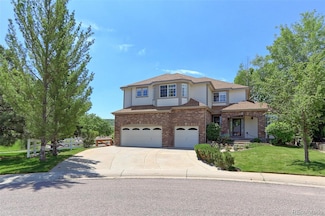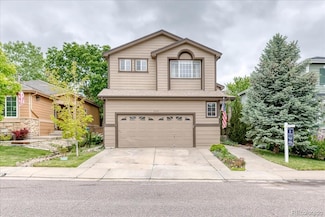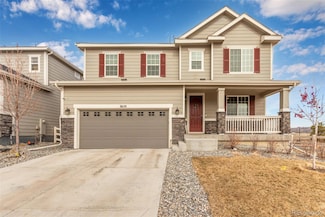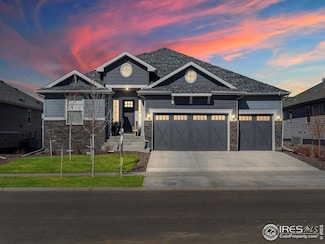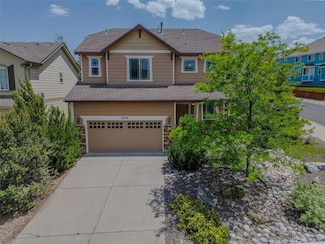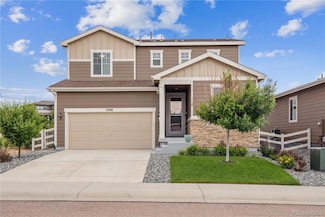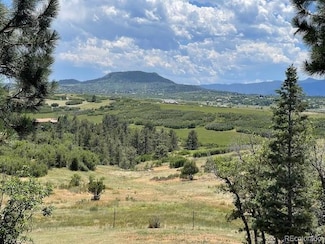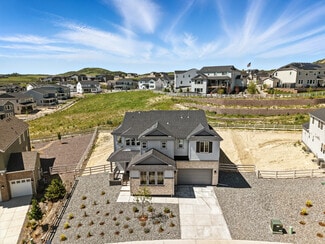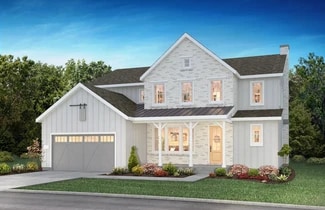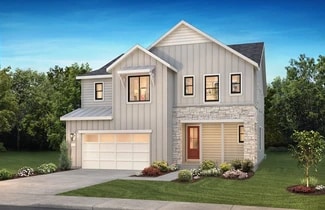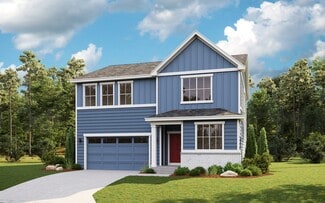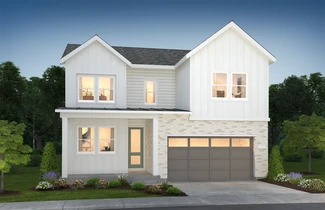$1,325,000
- 4 Beds
- 3.5 Baths
- 5,292 Sq Ft
13525 Woodmoor Dr W, Larkspur, CO 80118
Authentic Log Home Retreat with Sweeping Mountain Views – Woodmoor Mountain, Larkspur, CODiscover the perfect blend of rustic elegance and modern comfort in this Authentic Log Home perched high in the prestigious private gated community of Woodmoor Mountain. Surrounded by towering pines and nature’s beauty, This Home BOASTS ABSOLUTELY EXTRAORDINARY PANORAMIC VIEWS — the kind that stretch

Tony Stolarczyk
Legacy Real Estate Company LLC
(720) 637-3239

